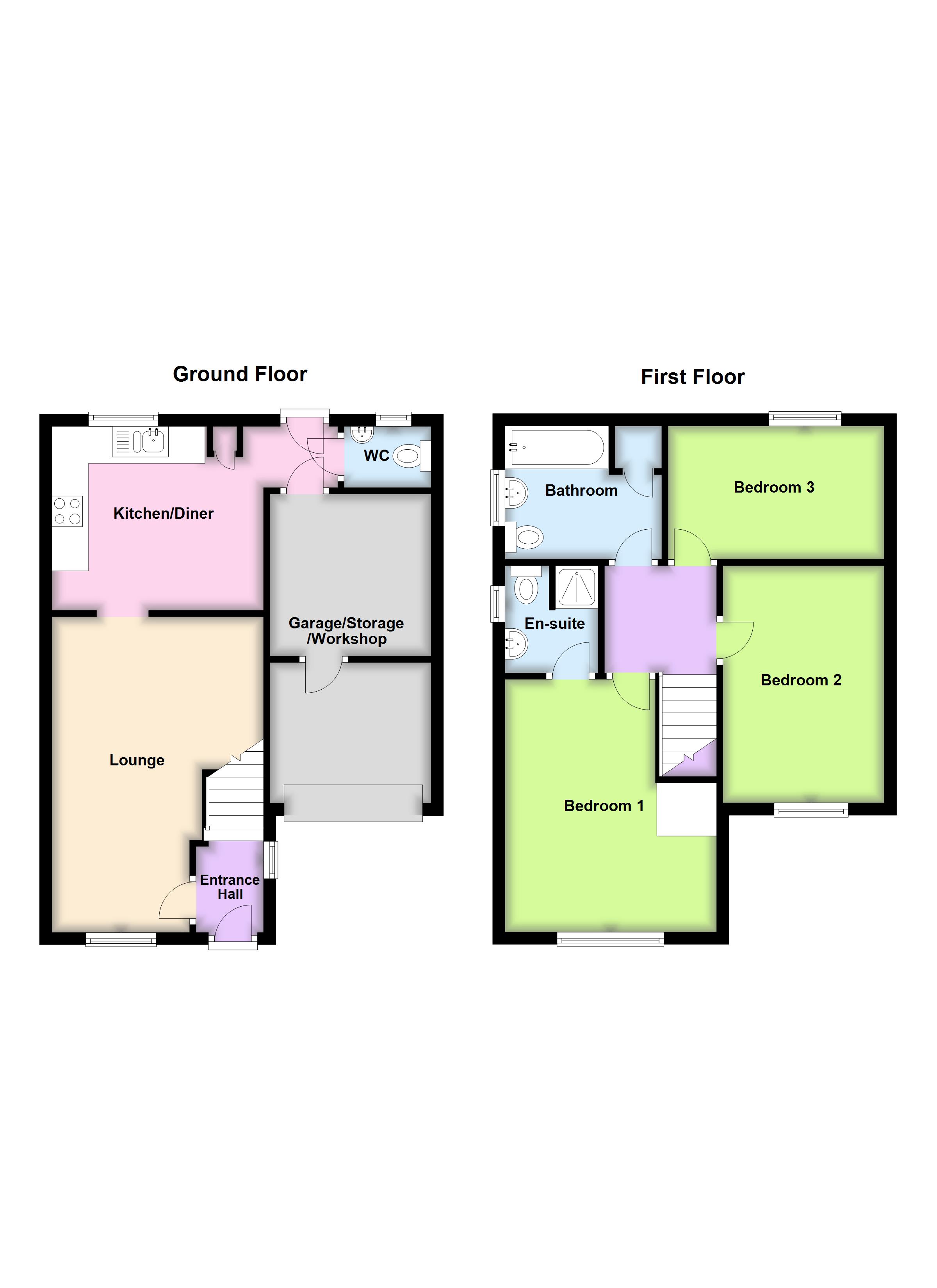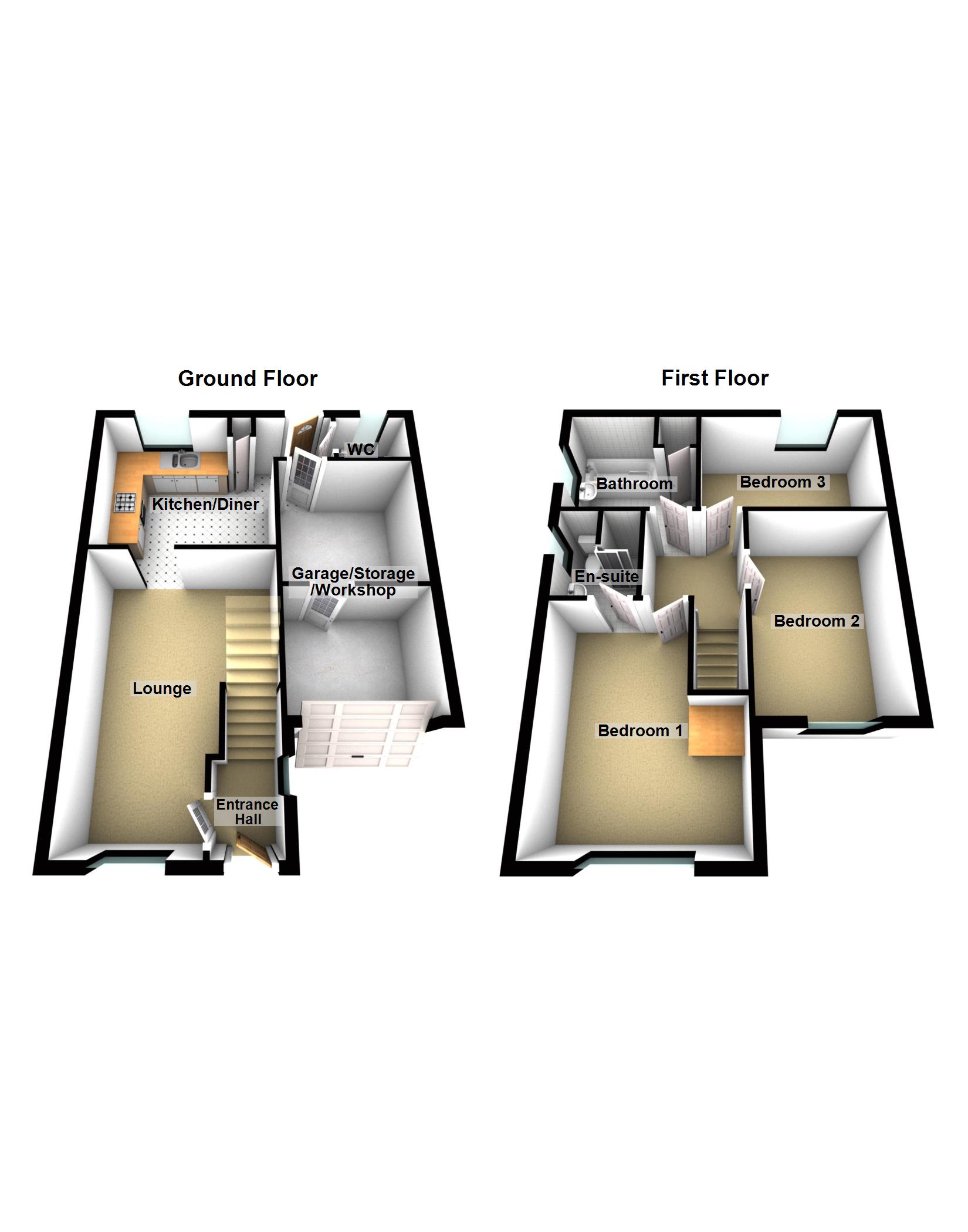Detached house for sale in Connaught Road, Scunthorpe DN15
* Calls to this number will be recorded for quality, compliance and training purposes.
Property features
- Chain Free
- Close to Town Centre
- Ground Floor WC
- Off Road Parking
- Inspection Highly Recommended
Property description
Hornsby residential are pleased to market this stylish three bedroom detached home pleasantly situated in the Normanby grange area two miles north of the town centre. It provides space functionality and form in a convenient and popular location.
Suitable of an active and growing family it is convenient for the Crosby Primary school, Scunthorpe town centre and Bus routes the hospital and station.
It features an entrance hall, 16ft Lounge, Kitchen diner with rear lobby with cloaks/ toilet 3 bedrooms, 1 with an ensuite and a modern family bathroom.
The property also benefits from front and rear gardens, 2 integral storage area providing potential for garage conversion, gas central heating and double glazing.
Council tax band: C
EPC band: C
*** Price refused from £195,000 to £185,000 ***
Entrance: With a white composite door.
Entrance hall: With a radiator and laminate flooring.
Stylish lounge: 16’10” x 11’3” With ceiling cornice, radiator, attractive laminate flooring and door leading to kitchen/diner.
Kitchen/diner: 15’2” reducing to 11’2” x 9’9” reducing to 4‘4” With a range of fitted units in white with brushed chrome trim, stainless steel Hotpoint gas hob, and extractor Hotpoint fan assisted oven, one and a half bowl sink and drainer with chrome style/ black mixer tap, black and white granite style work surfacing, black grey and white tiling to splash-back area and lower walls of the kitchen area, grey slate ceramic tile flooring plumbing for washing machine, and radiator.
Rear lobby area: With a composite white door leading to the rear garden
cloaks/toilet off.
Door to Store areas/garage (by removal of the dividing wall)
store/hobbies area: 8’4” x 8’8” With shelving/cupboards
Adjoining store/work room: 2 8’6” X 7’2” With metal up and over door, work bench. (Removal of partition wall would reinstate the integral garage.)
First floor:
Bedroom 1: 13’6” x 11’3” including bulkhead area: With radiator.
Ensuite to bedroom 1: With shower cubicle, electric shower with shower screen, low flush wc, hand wash basic and tiling to lower walls, radiator, black and white ceramic floor tiling.
Bedroom 2: 12’8” x 8’8” With radiator.
Bedroom 3: 11’6” x 7’1” With radiator.
Family bathroom: 8’3” x 6’11” With 3-piece suite in white, paneled bath with chrome style mixer taps to include shower attachment, wash basin set in vanity unit, low flush w/c, radiator, tiling to lower walls in black and white and an airing cupboard.
Gardens: Enjoying a corner plot, the open plan front garden is lawned with shingled area for the parking. The secluded rear garden has 3 fenced boundaries, and mainly lay to lawn with a patio area. A barbecue and garden store are included in the sale.
Property info
For more information about this property, please contact
Hornsby Estate Agents, DN15 on +44 1724 377213 * (local rate)
Disclaimer
Property descriptions and related information displayed on this page, with the exclusion of Running Costs data, are marketing materials provided by Hornsby Estate Agents, and do not constitute property particulars. Please contact Hornsby Estate Agents for full details and further information. The Running Costs data displayed on this page are provided by PrimeLocation to give an indication of potential running costs based on various data sources. PrimeLocation does not warrant or accept any responsibility for the accuracy or completeness of the property descriptions, related information or Running Costs data provided here.
























.png)