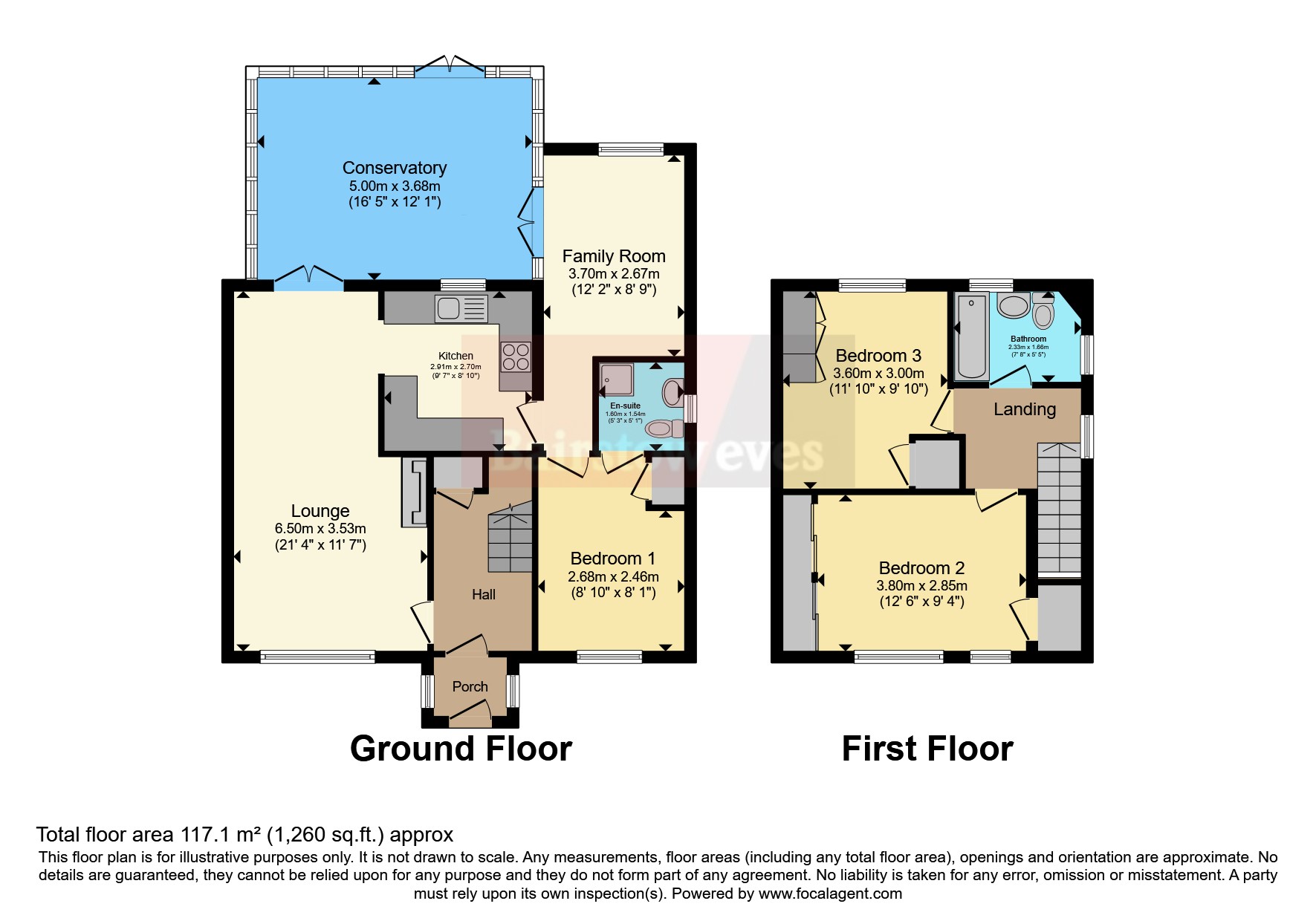Detached house for sale in Boundary Drive, Hutton, Brentwood, Essex CM13
* Calls to this number will be recorded for quality, compliance and training purposes.
Property features
- St Martin's school catchment (Subject to application)
- No onward chain
- Downstairs shower room
- Off - road parking
- Large conservatory
- 1.4 miles to Shenfield station
Property description
Price range - £450,000 - £465,000.
Part of the uk's biggest opeh house event 11/12 May & 18/19 May 2024.
Bairstow eves are delighted to bring to market this three bedroom end of terrace home with the added benefit of being sold with no onward chain!
Situated at the end of Boundary Drive the home has a fantastic front garden with off road parking to the side for two cars. The ground floor side extension makes this property really unique. Consisting of a bedroom, reception and a shower room this would be great for an older relative or even a teenager. As you enter the property you are welcomed via the porch and then into the hallway that provides a cupboard to store your coats and shoes. Once inside you’ll notice how homely the property feels, you really can move straight in and put your feet up here. Next on the tour you will be pleasantly surprised at the size of the conservatory to the rear. There is ample space for a large family dining table and seating area, this makes great additional living space. Perhaps if you work from home you can enjoy looking out onto the garden whilst you work?
The current owners added the side extension to provide them with a third bedroom and a downstairs shower room. The additional reception could also be a perfect playroom for younger children. The seller has advised us that the extension was built with footings that would allow a double storey extension, certainly something to consider in the future (subject to planning consent of course). Upstairs the homely feeling continues into the two bedrooms both with fitted wardrobes. You also have a family bathroom to compliment the downstairs shower room.
The surprisingly spacious garden has a lawn area and a paved patio for a dining set, summers will certainly be enjoyed out here. There is also a small shed located in the corner and side access to your off road parking.
We strongly advise a viewing to see what fantastic space this home has to offer!
Property info
For more information about this property, please contact
Bairstow Eves - Brentwood Sales, CM14 on +44 1277 298712 * (local rate)
Disclaimer
Property descriptions and related information displayed on this page, with the exclusion of Running Costs data, are marketing materials provided by Bairstow Eves - Brentwood Sales, and do not constitute property particulars. Please contact Bairstow Eves - Brentwood Sales for full details and further information. The Running Costs data displayed on this page are provided by PrimeLocation to give an indication of potential running costs based on various data sources. PrimeLocation does not warrant or accept any responsibility for the accuracy or completeness of the property descriptions, related information or Running Costs data provided here.



























.png)
