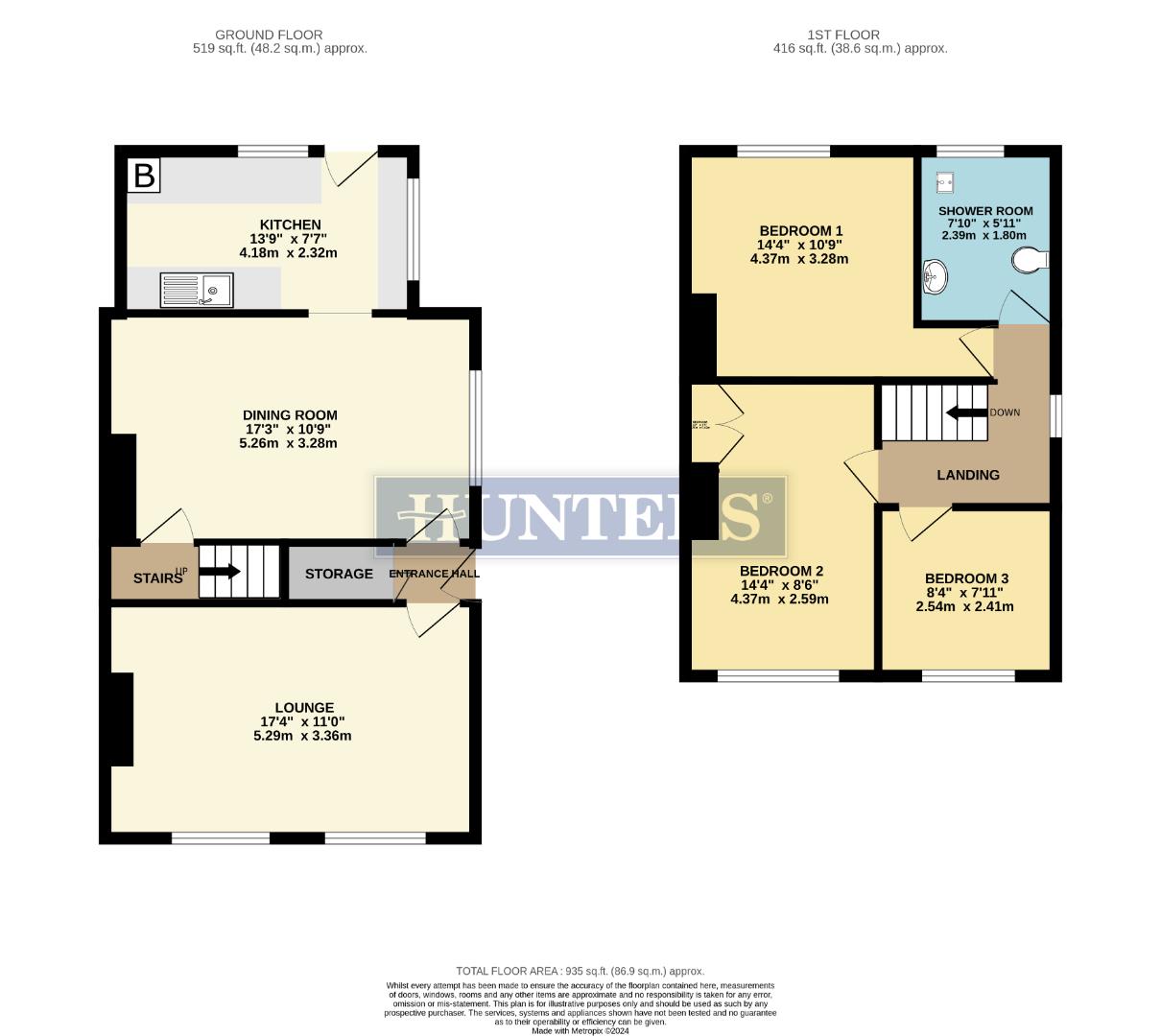Property for sale in Tudor Street, Thurnscoe, Rotherham S63
* Calls to this number will be recorded for quality, compliance and training purposes.
Property features
- Three bedroom semi detached
- Detached garage
- Three good sized bedrooms
- Two reception rooms
- Good commute location
- Close to all local amenities
- GCH dg
- EPC rating: C
- Council tax band: A
Property description
***no upward chain***
step inside this spacious three bedroom semi detached property located on A popular estate within thurnscoe. Boasting no upward chain, secure off road parking, front and rear garden, generous dimensions throughout. Close to Thurnscoe village offering supermarkets, local business, public houses and train station, surrounded by reputable schools whilst also having good links to Rotherham, Barnsley, Doncaster and Sheffield either via rail or road, making this an ideal spot for any buyer. Property briefly comprises of living room, kitchen, dining room, three bedrooms and family shower room. Viewings are A must!
***no upward chain***
step inside this spacious three bedroom semi detached property located on A popular estate within thurnscoe. Boasting no upward chain, secure off road parking, front and rear garden, generous dimensions throughout. Close to Thurnscoe village offering supermarkets, local business, public houses and train station, surrounded by reputable schools whilst also having good links to Rotherham, Barnsley, Doncaster and Sheffield either via rail or road, making this an ideal spot for any buyer. Property briefly comprises of living room, kitchen, dining room, three bedrooms and family shower room. Viewings are A must!
Entrance
Via a white uPVC door this leads into the entrance hall, with under stairs storage cupboard ideal for coat and shoes and doors leading to both the living room and diner.
Lounge (5.28m x 3.35m (17'04 x 11'00))
Bright and airy living space with two uPVC windows to both the front filling this room with natural light, decorative brick work chimney breast with wall mounted radiator and plenty of room for furniture.
Dining Room (5.26m x 3.28m (17'03 x 10'09))
Perfect room to sit and have a family meal. Comprising of laminate flooring with uPVC window to the side and door leading to the kitchen and the stairs.
Kitchen (4.19m x 2.31m (13'09 x 7'07))
Having an array of wall and base units providing storage space. Comprising the house boiler, stainless stell sink and drainer with matching mixer tap, two uPVC windows allowing in natural sources of light and wooden rear door leading straight into the rear garden.
Stairs
Stairs leading to first floor landing.
Landing
Roomy landing with uPVC window and doors leading to all three bedroom and shower room.
Bedroom One (3.28m x 4.37m narrowing 3.33m (10'09 x 14'04 narro)
Generously sized bedroom with that space we all crave. Comprising of mounted radiator and uPVC window to the rear.
Bedroom Two (2.59m x 4.37m (8'06 x 14'04))
A further good sized double room, again neutrally decorated with wall mounted radiator and uPVC window to the front elevation with built in storage.
Bedroom Three (2.54m x 2.41m (8'04 x 7'11))
Sizeable third bedroom with wall mounted radiator and uPVC window to the front exterior.
Shower Room (1.80m x 2.39m (5'11 x 7'10))
Added bonus to the home is this wet room currently comprising of low flush WC, pedestal wash hand basin and shower, with wall mounted radiator and uPVC frosted window to the rear elevation.
Exterior
To the front of the property stands a large drive with iron gate, leading down the side of the property leading to the garage providing extra off road parking or extra storage with an up and over door.
To the rear of the property stands a good sized garden with wall enclosed mainly laid to lawn garden space. Having a concrete outer building to be used as you wish.
Property info
For more information about this property, please contact
Hunters - Dearne Valley, S63 on +44 1709 619720 * (local rate)
Disclaimer
Property descriptions and related information displayed on this page, with the exclusion of Running Costs data, are marketing materials provided by Hunters - Dearne Valley, and do not constitute property particulars. Please contact Hunters - Dearne Valley for full details and further information. The Running Costs data displayed on this page are provided by PrimeLocation to give an indication of potential running costs based on various data sources. PrimeLocation does not warrant or accept any responsibility for the accuracy or completeness of the property descriptions, related information or Running Costs data provided here.





























.png)
