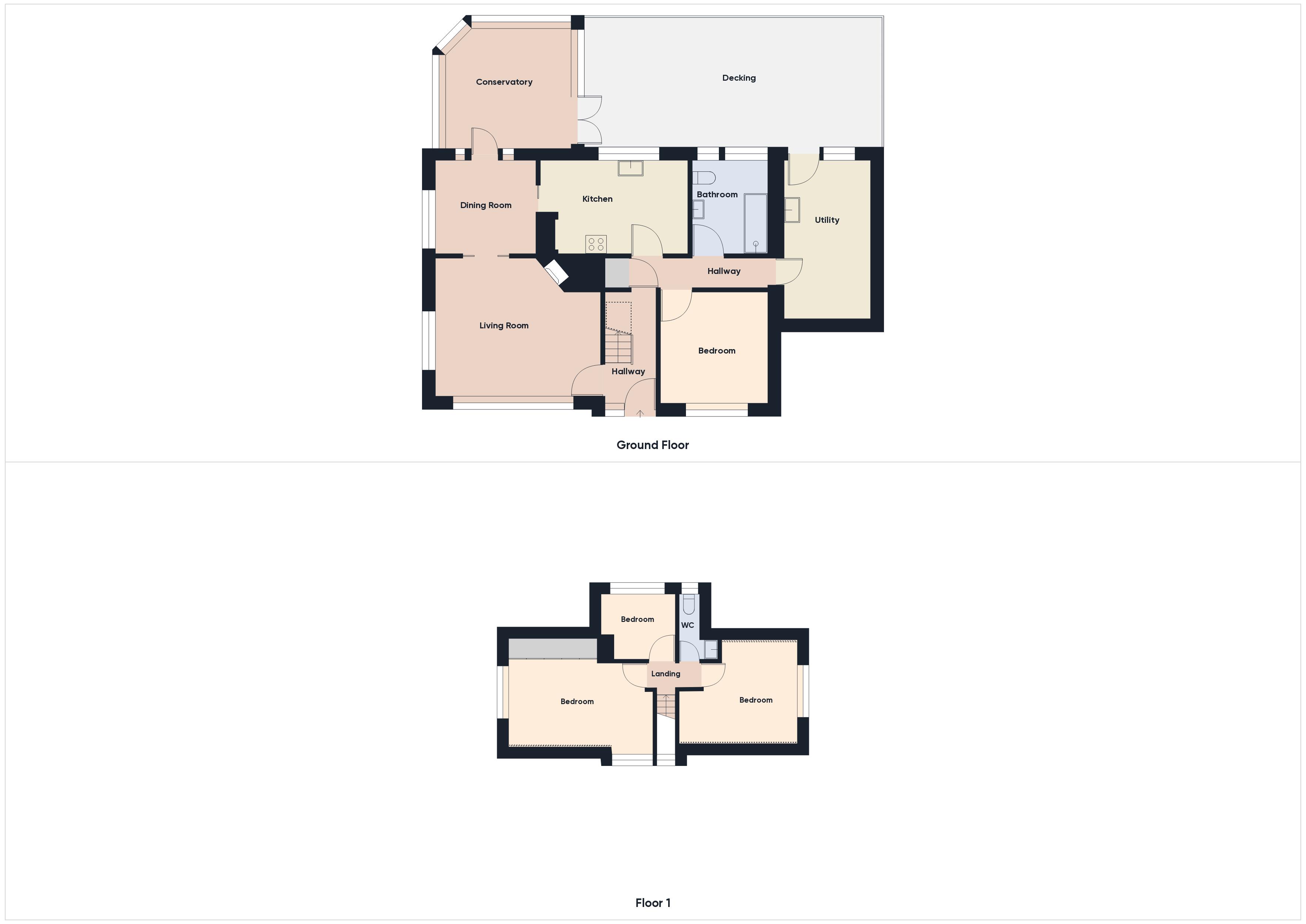Property for sale in Genesta Drive, Thurston, Bury St. Edmunds IP31
* Calls to this number will be recorded for quality, compliance and training purposes.
Property features
- Spacious Detached Chalet Bungalow
- 4 Double Bedrooms
- Modern Ground Floor Shower Room
- Gas Fired Central Heating
- Large Private Rear Garden
- Two Reception Rooms
- Various Outbuildings, Including Summer House & Studio
- Versatile Accommodation
- Popular Village With Amenities And Great Transport Links
- Step Inside With Our Virtual Tour!
Property description
Located in the popular village of Thurston is this spacious home stands in a large garden. The property boasts 4 bedrooms and 2 reception rooms, a well-equipped kitchen, dining room and convenient utility, along with a spacious conservatory which overlooks the large rear garden. In the garden you will find a variety of functional outbuildings including a workshop, summer house and studio, perfect for pursuing hobbies or working from home. The ground floor double bedroom and stylish modern shower room offer versatile living. At the front of the property, a view of a pleasant green awaits, while off-road parking ensures convenience. Embrace village life whilst enjoying the well-designed comforts of this delightful property in Thurston.
Entrance Hall (14' 3'' x 4' 11'' (4.34m x 1.50m) reducing to 10' 8'' x 3' 0'' (3.25m x 0.91m))
With under stairs cupboard, radiator.
Sitting Room (16' 0'' x 12' 11'' (4.87m x 3.93m))
Coal effect gas fireplace with limestone hearth. Windows to front and side. Opens into dining room.
Kitchen (14' 0'' x 8' 4'' (4.26m x 2.54m))
Modern kitchen providing a good range of wall and base level cupboards and drawer units. Sink and drainer unit. Duel fuel range cooker with gas hob and double electric oven with extractor over. Space for dishwasher and fridge freezer.
Dining Room (10' 9'' x 9' 0'' (3.27m x 2.74m))
Window to side, Sliding door into kitchen, french doors into conservatory. Radiator
Conservatory (12' 10'' x 12' 3'' (3.91m x 3.73m))
Half brick and UPVC construction. Double doors onto decking. Radiator.
Utility Room (15' 6'' x 8' 5'' (4.72m x 2.56m))
Range of base, wall and drawer units with sink and drainer unit. Plumbing for washing machine. Window and door to rear. Radiator.
Bedroom 3 (10' 10'' x 10' 5'' (3.30m x 3.17m))
Window to front. Radiator.
Shower Room (8' 6'' x 7' 3'' (2.59m x 2.21m))
Recently updated modern shower room, comprising shower cubicle, low level WC with sink in vanity unit. Heated towel rail.
Landing (5' 9'' x 2' 9'' (1.75m x 0.84m))
Loft hatch, window to front.
Bedroom 1 (16' 2'' x 9' 6'' (4.92m x 2.89m))
Range of fitted furniture including wardrobes. Eaves storage. Window to front and side. Radiator.
Bedroom 2 (12' 10'' x 11' 10'' (3.91m x 3.60m))
Eaves storage. Window to side. Radiator.
Bedroom 4 (8' 0'' x 7' 4'' (2.44m x 2.23m))
Window to rear. Radiator.
Cloakroom (7' 4'' x 3' 0'' (2.23m x 0.91m))
WC. Sink. Obscure window to rear. Radiator.
Outside
To the front of the property there is a shingle drive way providing off road parking, lawn and flower borders. Gated side access to the rear of the property, where you will find a generous sized garden with decked terrace, lawn and assorted shrubs. A selection of outbuildings, which have been listed.
Timber Workshop (21' 11'' x 12' 0'' (6.68m x 3.65m))
Double barn doors. Power and light.
Studio/Games Room (15' 3'' x 15' 3'' (4.64m x 4.64m))
Fully insulated. Window to front. Power and light.
Summer House (11' 10'' x 7' 8'' (3.60m x 2.34m))
Fully insulated, French doors. Power connected.
Timber Shed (8' 0'' x 6' 0'' (2.44m x 1.83m))
Property info
For more information about this property, please contact
All Homes, IP31 on +44 1359 217840 * (local rate)
Disclaimer
Property descriptions and related information displayed on this page, with the exclusion of Running Costs data, are marketing materials provided by All Homes, and do not constitute property particulars. Please contact All Homes for full details and further information. The Running Costs data displayed on this page are provided by PrimeLocation to give an indication of potential running costs based on various data sources. PrimeLocation does not warrant or accept any responsibility for the accuracy or completeness of the property descriptions, related information or Running Costs data provided here.






























.png)