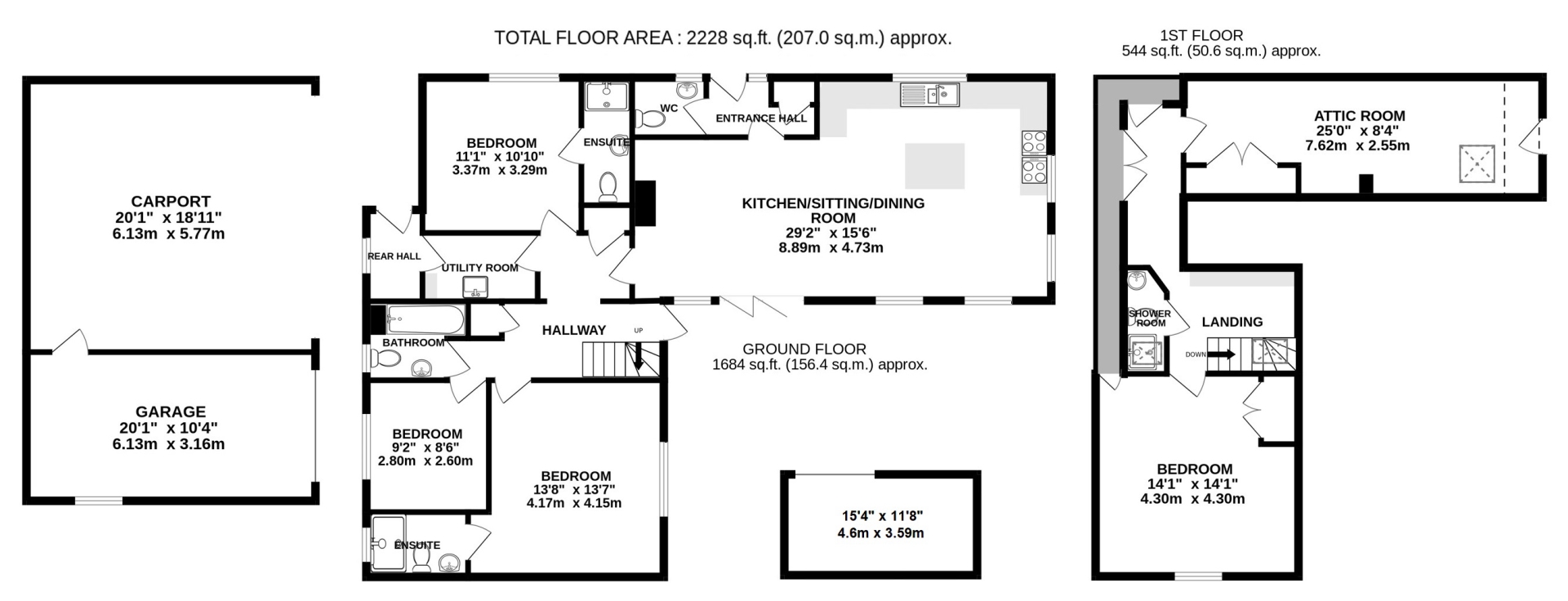Barn conversion for sale in Polglaze Barn, St Mabyn PL30
* Calls to this number will be recorded for quality, compliance and training purposes.
Property features
- Exquisitely Converted Barn of True Quality & Style
- Four Double Bedrooms
- Four Stylish Bathrooms using Premium Fixtures & Fittings
- Rationel Windows & Doors with Air Source Underfloor Heating
- Air Source Underfloor Heating
- Private Courtyard Setting Surrounded by Miles of Open Countryside
- Garage & Double Carport
- Blissfully Peaceful Setting with Far Reaching Rural Views
Property description
Detailed Description
Located in a blissfully peaceful setting surrounded by rural splendour is this exquisitely converted barn of immense quality, style and panache. Polglaze Barn perfectly demonstrates a sympathetic combination of traditional materials and contemporary style within a private courtyard of beautifully restored traditional buildings, providing an outlook over miles of open countryside with the Camel Estuary beyond.
Noteworthy features include premium Scandinavian Rationel windows and doors, air source underfloor heating, a wood burning stove, Porcelain floor tiles, oak doors and thresholds, fitted shutters, four double bedrooms, four stylish bathrooms, original quarried stone and granite detailing, a Delabole slate roof, garage and double carport.
As the accompanying floorplans illustrate, the accommodation boasts a large L-shaped kitchen, dining and sitting room. The kitchen is bright with natural light from windows facing east, south and west, as well as a tri-fold door leading from the dining area onto a terrace overlooking the gardens. The kitchen fittings and appliances are also of excellent quality, including a 1100mm wide Rangemaster stove with induction hob and extractor over, light oak work surfaces and atmospheric lighting. The dining area will accommodate a generous dining table and the sitting area allows for large sofas from which to enjoy the view and the wood burner.
There is an inviting entrance hall with cloakroom, an inner hall with door to the patio and a rear stable door opening into a boot room and subsequently the utility room.
The light bright contemporary theme continues into the three genuine double bedrooms residing on the ground floor, two with stylish en-suite shower rooms as well as a chic family bathroom. A turned staircase arrives at the first floor landing and the fourth double bedroom, the main feature being the view from its west facing window as well as having plenty of storage under the eaves. Adjoining this is a shower room of innovative, space saving design. Two further steps lead to the heating plant room and to an attic playroom or storage space, of limited height with exposed beams and large Velux window.
The exterior of the barn is as thoughtfully designed and well laid-out as the interior, with locally quarried stone walls dressed with granite quoins and window reveals under a Delabole slate roof. The timber cladding elements add a stylish, modern contrast. The lawned gardens offer spectacular and far-reaching views from the sheltered south west facing terrace, providing a wonderful entertaining and alfresco dining space.
There is an established garden with an abundance of flowering plants and shrubs to complement the setting. It is also fully fenced bordering open pasture denoting the boundary. The courtyard setting of the double car port and garage has been landscaped partly with block paving, assorted planting, slate and granite features, which complement the mellow colours of the surrounding architecture. In the top corner of the garden is a sheltered hard standing area which would be perfect for a summerhouse or home office with wonderful west facing views. There is also a stone outbuilding, perfect for dry storage.
Services to the property include mains water and electricity, private drainage and an air source heating system. EPC rating C. Council tax band D. Ofcom suggest ultrafast broadband availability. Ofcom suggest 4G mobile connectivity.
Polglaze Barn is perfectly placed for exploring North Cornwall’s renowned surfing beaches and myriad of rocky coves, rugged cliffs and pretty fishing villages. Polzeath, Port Isaac, Boscastle, Tintagel, Padstow and Newquay are all within a 30 minute drive with the nearest just 8 miles distant. Wadebridge and Bodmin at six miles distant are the nearest towns with extensive amenities. The nearest mainline station is Bodmin Parkway which is approximately ten miles distant with the nearest airport at Newquay twenty miles away. Close by is the A30 trunk road providing easy access to the entire South West and all that Cornwall has to offer. From the end of the access lane there are various public footpaths leading to both St Mabyn and St Tudy.
To find Polglaze Barn, from the A389 road between Wadebridge and Bodmin take the B3266 towards Camelford. Continue along this road until you reach Longstone. Turn left at Longstone signposted to St Maybn. After approxi, ately 100 metres, turn right down a narrow tree lined road (just before the Hoburne entrance). Continue past Tregaddock House and along the lane. Eventually, the private drive to Polglaze can be found and Polglaze Barn will be on your left. The postcode for satellite navigation is PL30 3DE. What3words: Emulated.cookery.undercuts
Property info
For more information about this property, please contact
Jackie Stanley, PL28 on +44 1841 531004 * (local rate)
Disclaimer
Property descriptions and related information displayed on this page, with the exclusion of Running Costs data, are marketing materials provided by Jackie Stanley, and do not constitute property particulars. Please contact Jackie Stanley for full details and further information. The Running Costs data displayed on this page are provided by PrimeLocation to give an indication of potential running costs based on various data sources. PrimeLocation does not warrant or accept any responsibility for the accuracy or completeness of the property descriptions, related information or Running Costs data provided here.






































.png)
