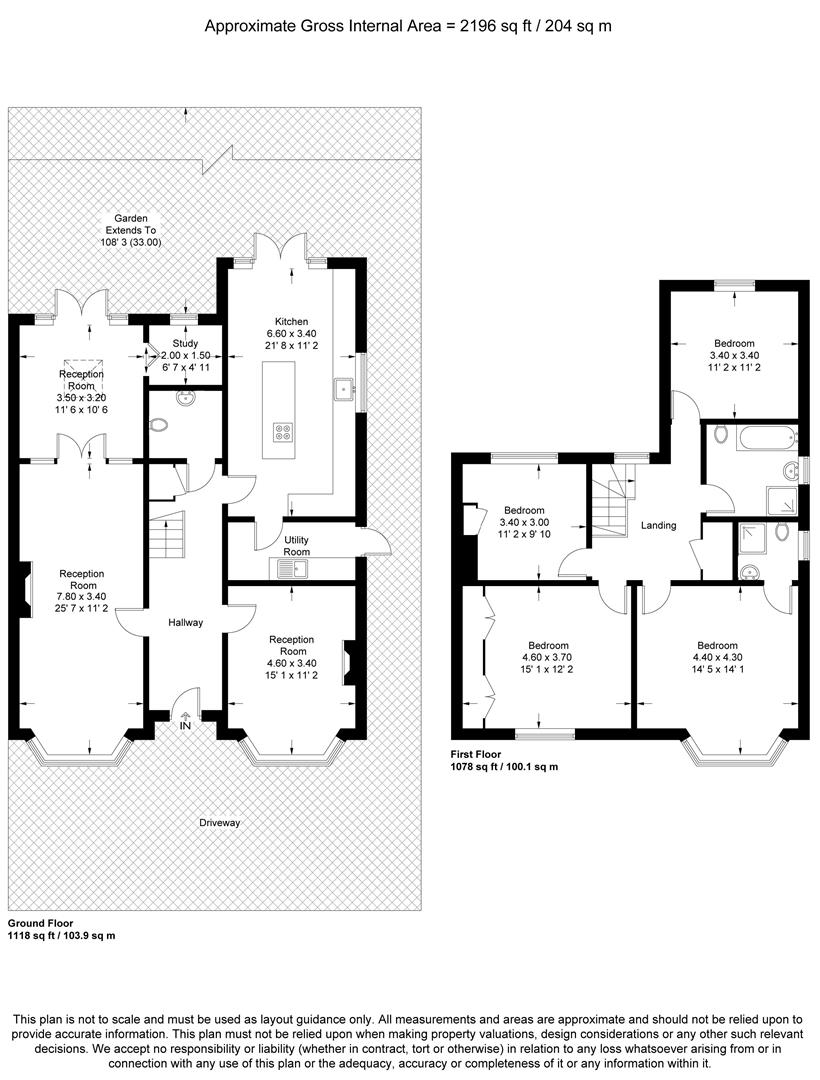Semi-detached house for sale in Malford Grove, London E18
* Calls to this number will be recorded for quality, compliance and training purposes.
Property features
- Characterful double fronted period home
- Situated in the highly sought after Firs Estate
- Substantial plot
- Four double bedrooms
- Three receptions and additional study
- Large kitchen/diner
- Separate utility room & ground floor W.C
- Gated parking for multiple vehicles
- Westerly garden of approximately 130 feet
- 0.7 Miles to both South Woodford and Snaresbrook Stations
Property description
Nestled in the highly desirable Firs Estate, Petty Son & Prestwich are delighted to offer for sale ‘Toxteth House’, a double fronted four bedroom house with an impressive West facing garden in excess of 130 feet.
The property, believed to have been built in 1920, is situated on the Firs Estate, a quiet, leafy estate bordered by forest land on two sides and made up of impressive period homes. Toxteth House is conveniently located within a short walk of both Snaresbrook and South Woodford Central Line Stations (0.7 Miles), the shopping areas of George Lane and Wanstead High Street, in addition to excellent schooling, including Snaresbrook Preparatory School (0.3 miles), Snaresbrook Primary School (0.5 miles) and Forest School (0.7 Miles).
With generous proportions in abundance, the property begins with an impressive gated frontage leading to a neatly cobbled driveway for multiple vehicles and secure side access. The property is fully alarmed. A welcoming reception hall with exposed floorboards leads you into the first reception room to the right, with a decorative fireplace or, to the left, the second reception room which is in excess of 24 feet in length and has a large working fireplace. From this room double doors open into the property's third reception room with large ornamental skylight and French doors leading to the home's West facing garden; a wonderful space to enjoy throughout the day, taking in the best of the afternoon and late evening sun. The kitchen/diner, fitted with bespoke units, top quality appliances (including Miele and Siemens) and with a huge central island, feature granite work surfaces throughout and dining space. A handy separate utility room provides an additional sink, water softener system, storage units and laundry chute, with a door giving access to the side and rear of the property.
The extensive loft, together with the rear of the property, has potential for development subject to planning permission.
To the first floor a large landing with impressive stained glass window and handy linen cupboard, provides access to four double bedrooms, the principal of which enjoys an en-suite shower room. The family bathroom is large enough to provide a separate shower to bath. To the rear of the home there is an expansive garden of approximately 130 feet, mostly laid to lawn with a rear patio.
EPC Rating: D55
Council Tax Band: F
Reception Room (7.8m x 3.4m)
Reception Room (4.6m x 3.4m)
Reception Room (3.51m x 3.2m)
Study (2.01m x 1.5m)
Kitchen (6.6m x 3.4m)
Bedroom (4.39m x 4.29m)
Bedroom (4.6m x 3.71m)
Bedroom (3.4m x 3.4m)
Bedroom (3.4m x 3m)
Property info
For more information about this property, please contact
Petty Son & Prestwich, E11 on +44 20 8033 7734 * (local rate)
Disclaimer
Property descriptions and related information displayed on this page, with the exclusion of Running Costs data, are marketing materials provided by Petty Son & Prestwich, and do not constitute property particulars. Please contact Petty Son & Prestwich for full details and further information. The Running Costs data displayed on this page are provided by PrimeLocation to give an indication of potential running costs based on various data sources. PrimeLocation does not warrant or accept any responsibility for the accuracy or completeness of the property descriptions, related information or Running Costs data provided here.




































.png)

