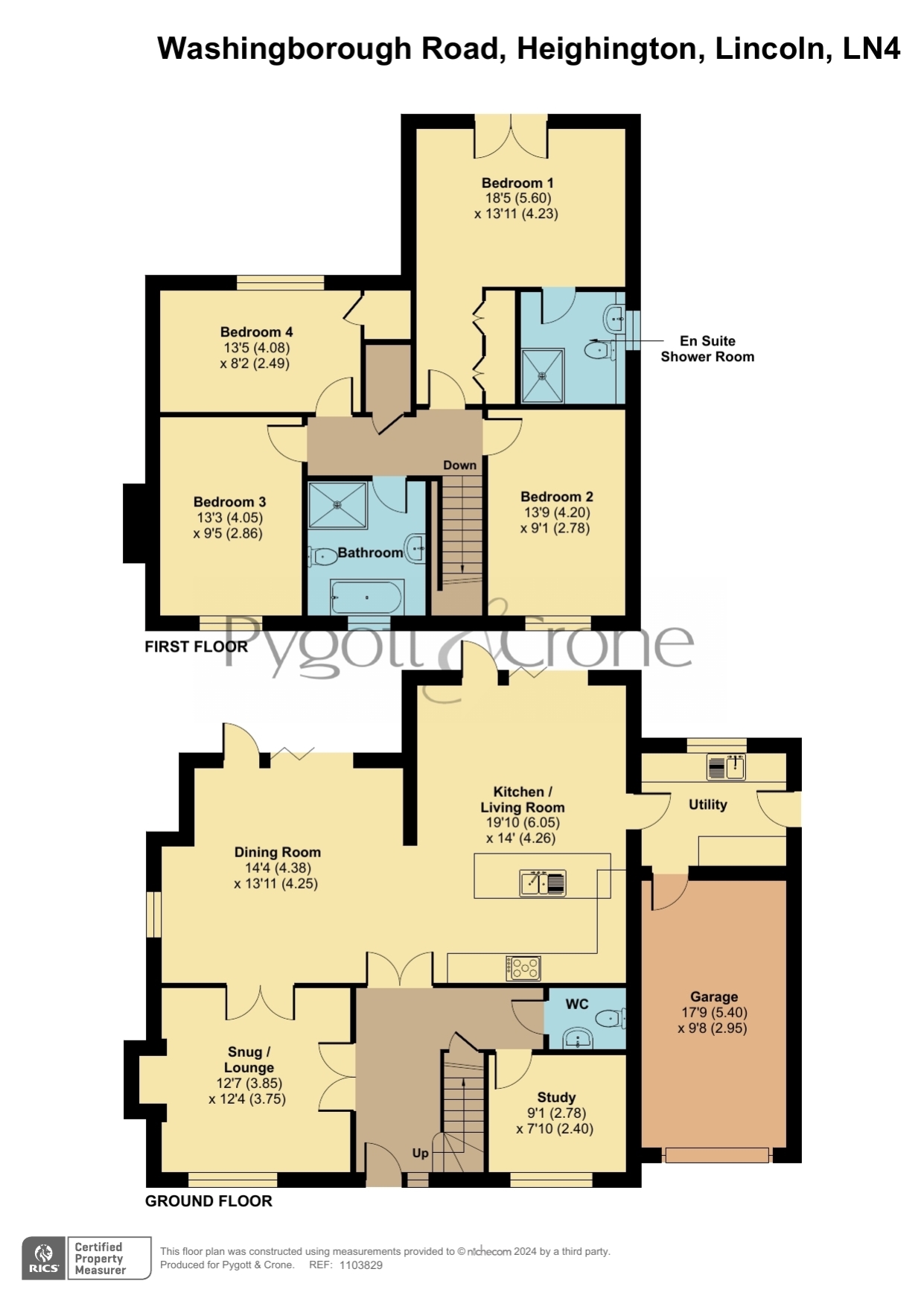Detached house for sale in Washingborough Road, Heighington, Lincoln LN4
* Calls to this number will be recorded for quality, compliance and training purposes.
Property features
- Brand New Detached Property
- High Specification
- 4 Double Bedrooms
- Open Plan Kitching/Living/Dining Area
- Lounge & Study
- Family Bathroom & En-Suite
- Driveway & Garage
- EPC Rating - tbc, Council Tax Band - tbc
Property description
Pygott and Crone are delighted to be working with Panson Homes to present this small & prestigious development pleasantly situated on Washingborough Road, Heighington
The executive properties are built to a very high specification, each offering generous plots & private gardens in a peaceful Cul-de-Sac setting. This comfortable 4 bedroom detached family home offers well planned living accommodation briefly comprising: Central Entrance Hallway, spacious open plan Kitchen Living and Dining area, generous Living room with feature fireplace, Study, Utility and Cloakroom. To the first floor is the Family Bathroom and four double bedrooms with the main bedroom being serviced by an En-Suite Shower Room.
The village itself boasts a variety of local amenities, including shops, restaurants & cafes making it easy to find everything you need within walking distance. Whether you're looking for a place to raise a family or simply enjoy the beauty of rural life, Heighington is the perfect choice.
Viewing is essential to appreciate the quality of accommodation on offer.
Agent's Note: - Floorplans and dimensions are taken from architectural drawings and are for guidance only. Dimensions stated are within a tolerance of plus or minus 50mm. Overall dimensions are usually stated and there may be projections into these. Computer generated images are for illustrative purposes and not to scale.
Entrance Hall
WC
Lounge/Snug
3.85m x 3.75m - 12'8” x 12'4”
Study
2.78m x 2.4m - 9'1” x 7'10”
Dining Room
4.38m x 4.25m - 14'4” x 13'11”
Kitchen/Living Room
6.05m x 4.26m - 19'10” x 13'12”
Utility
First Floor Landing
Bedroom 1
5.6m x 4.23m - 18'4” x 13'11”
En-Suite
Bedroom 2
4.2m x 2.78m - 13'9” x 9'1”
Bedroom 3
4.05m x 2.86m - 13'3” x 9'5”
Bedroom 4
4.08m x 2.49m - 13'5” x 8'2”
Bathroom
Outside
Garage
5.4m x 2.95m - 17'9” x 9'8”
For more information about this property, please contact
Pygott & Crone - Lincoln, LN2 on +44 1522 397809 * (local rate)
Disclaimer
Property descriptions and related information displayed on this page, with the exclusion of Running Costs data, are marketing materials provided by Pygott & Crone - Lincoln, and do not constitute property particulars. Please contact Pygott & Crone - Lincoln for full details and further information. The Running Costs data displayed on this page are provided by PrimeLocation to give an indication of potential running costs based on various data sources. PrimeLocation does not warrant or accept any responsibility for the accuracy or completeness of the property descriptions, related information or Running Costs data provided here.


























.png)