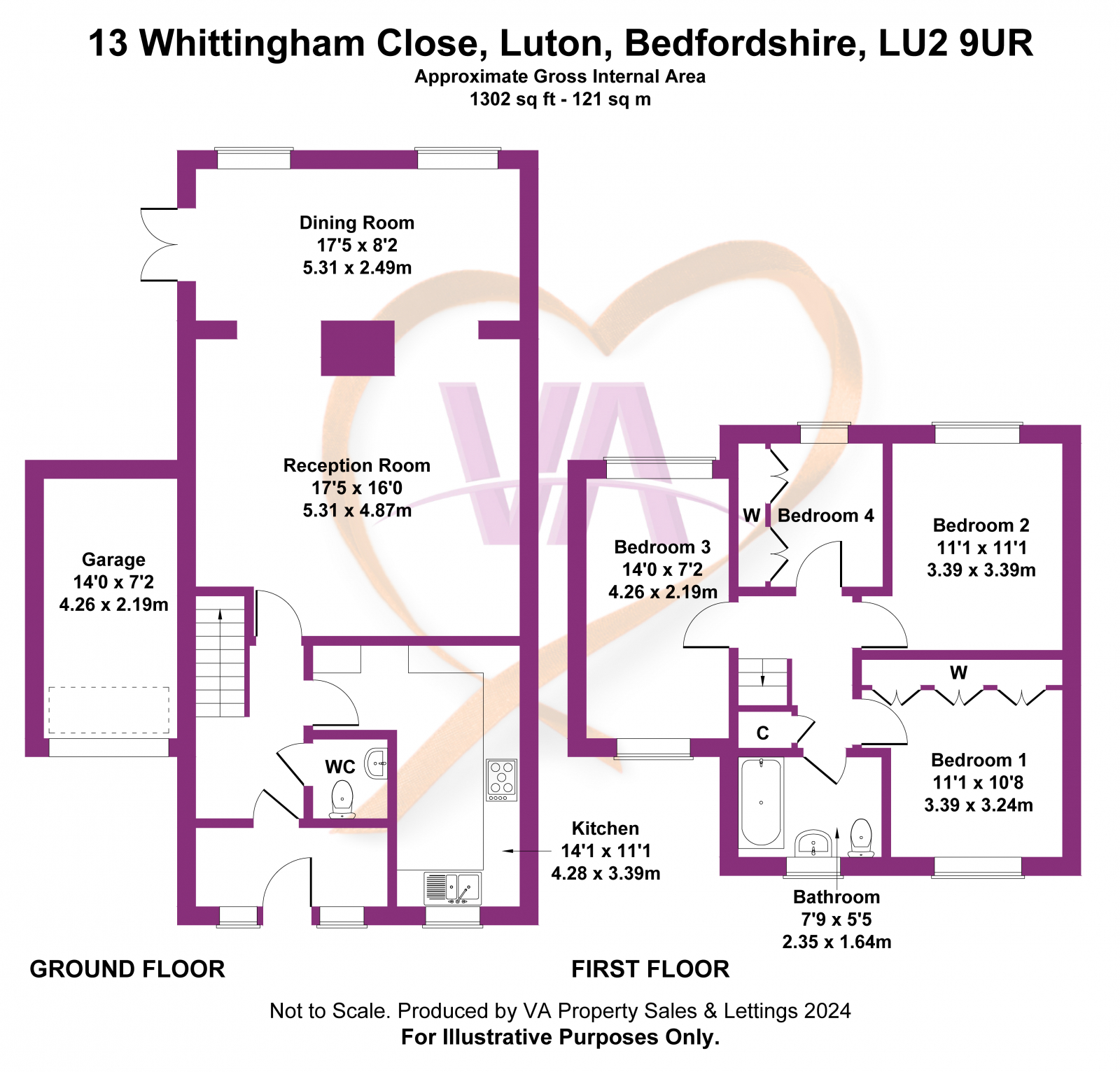Detached house for sale in Whittingham Close, Luton LU2
* Calls to this number will be recorded for quality, compliance and training purposes.
Property features
- Kitchen-Diner
- Garden
- Secure Car parking
- Open Plan Lounge
- Sun Deck Terrace
- Full Double Glazing
- Double Bedrooms
- Large Gardens
- Fireplace
Property description
Va Properties are proud to present this family home now ready for sale in Wigmore. The current owners have carefully and lovingly developed this property since it was built and the result is a transformed and extended 4 bed family home. These extended properties are very rarely found in Wigmore and you will notice that this property, including a well planned garden area, benefit greatly from the increased space.
Located in a corner of a friendly and quiet cul de sac this property benefits from an impressive driveway providing off road parking and has a garage for you to use or transform.
Entering this house through an extended porch area you arrive in the main entrance hallway with a handy WC and entrance to a good sized and well planned kitchen area with a handy table area for those kitchen moments. Walking into the main living space you have the benefit of an amazing open fire place, something quite unique. This provides a real talking point and is perfect for creating the atmosphere for family events or cosy evenings in . The current owners have set a large dining area in the extended area you, of course, may have other ideas or inspirations. Upstairs there are 4 good sized bedrooms incorporating loads of storage solutions and fantastic design. Currently 1 bedroom is set up as a dressing room again the options are there for you.
The rear garden is currently defined into cool segments with decking, seating areas and easy upkeep lawns.
Wigmore is ideally located for access to London, Luton town, beautiful Countryside with very good transport links via road, rail, bus and of course Luton airport. Asda superstore is on your door step
Property Specifications
External - Extended porch area
Living Space - 5.31m x 4.88m (17'5 x 16) - Wood effect flooring, fireplace feature, extension at rear of property
Dining Area - 5.31m x 2.49m (17'5 x 8'2) -
Kitchen/Breakfast Room - 3.38m x 4.29m (11'1 x 14'1) - Plumbed to washing machine, fitted extractor fan, five hob and double oven, tile flooring, window to front aspect, one and a half stainless steel sink with drainer board and mixer taps
Landing - Laid to carpet, fitted banister
Bedroom One - 3.38m x 3.25m (11'1 x 10'8) - Wood effect flooring, window to front aspect, built in wardrobes
Bedroom Two - 3.38m x 3.38m (11'1 x 11'1) - Wood effect flooring, window to rear aspect
Bedroom Three - 2.18m x 4.27m (7'2 x 14'0) - Wood effect flooring, window to front and rear aspect
Bedroom Four - 2.39m x 2.39m (7'10 x 7'10) - Laid to carpet, window to rear aspect, fitted wardrobes
Bathroom - 2.36m x 1.65m (7'9 x 5'5) - Heated towel rail, tiled bathroom, hand basin with mixer tap, frosted window to front aspect and shower attachment with bath
Garden - Decking at front of garden with grass and walkway to rear of garden
For more information about this property, please contact
VA Property Consultants, LU1 on +44 1582 742481 * (local rate)
Disclaimer
Property descriptions and related information displayed on this page, with the exclusion of Running Costs data, are marketing materials provided by VA Property Consultants, and do not constitute property particulars. Please contact VA Property Consultants for full details and further information. The Running Costs data displayed on this page are provided by PrimeLocation to give an indication of potential running costs based on various data sources. PrimeLocation does not warrant or accept any responsibility for the accuracy or completeness of the property descriptions, related information or Running Costs data provided here.

































.png)
