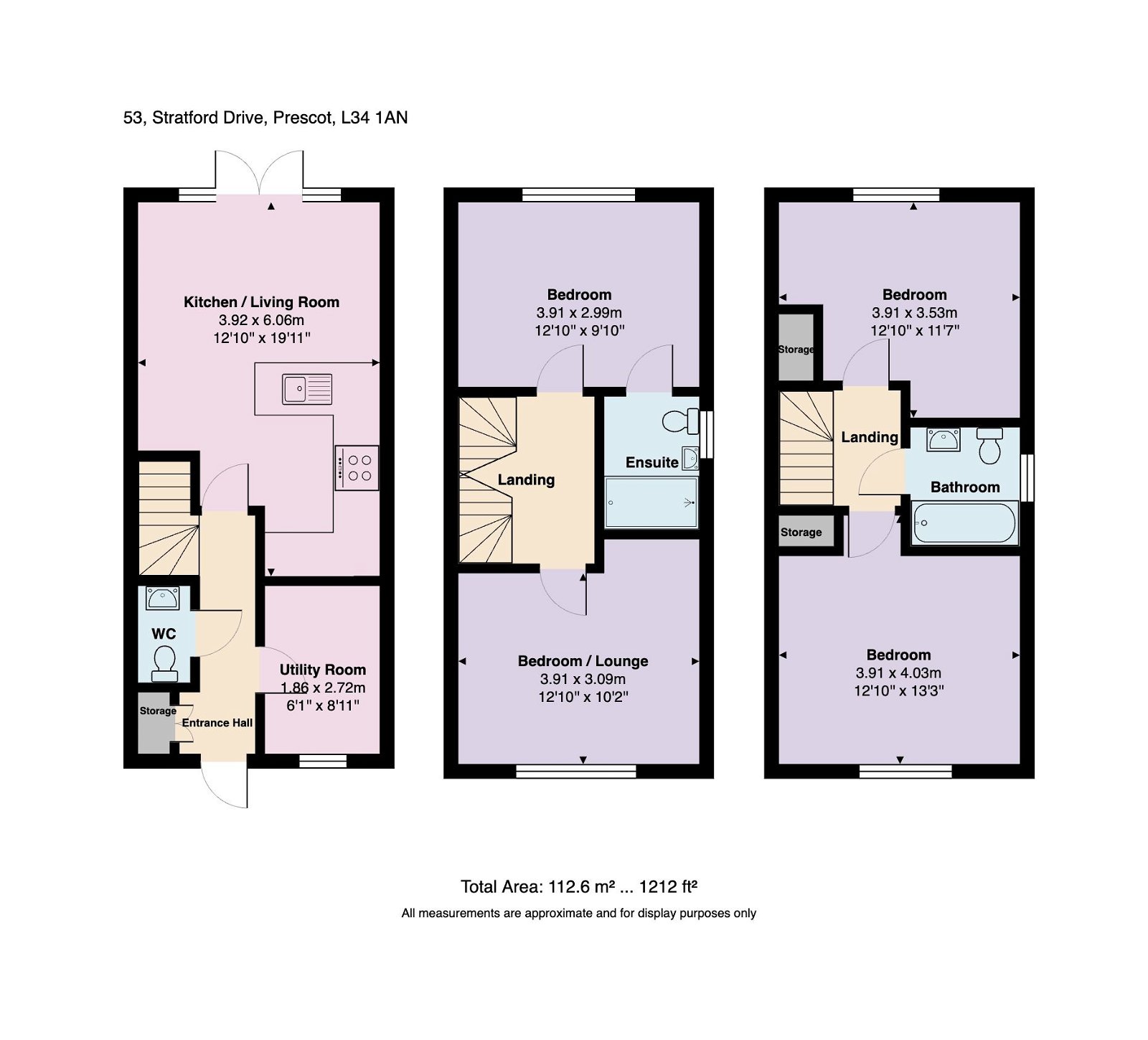Semi-detached house for sale in Stratford Drive, Prescot L34
* Calls to this number will be recorded for quality, compliance and training purposes.
Property features
- Semi-Detached Family Home
- Sought After Location
- Multi Use Floorplan
- Four Double Bedrooms
- Three Bathrooms
- Landscaped Rear Garden
- Private Parking
Property description
W&J Properties is delighted to present this well-presented three-story, semi-detached property on the sought-after Prescot Parkway development. This versatile four-bedroom property is packed with upgrades and has lots to offer a growing family. It can be used as a traditional four-bedroom home with an open-plan kitchen and living room while still having room for an office. Or it could be used as a three-bedroom home, using the kitchen and dining room and a room on the first floor as the living room.
The property is within close proximity to Prescot town centre, which is full of shops, bustling bars, and restaurants and now features its own theatre. The property is well located for schools, public transport routes, and motorway links leading to both Liverpool City Centre and Manchester.
You enter the property via a bright entrance hall, which leads you to the modern kitchen / living room. The space is fantastic for a family, allowing open-plan living. The kitchen is modern and has been upgraded from its basic state when it was first built. It features integrated appliances and has spot lights above. The living area is a great size and benefits from the French doors, which allow in lots of natural light. There is plenty of space, as discussed above, for this area to be used as a living room or a dining room. If being used as a living room, there have been further upgrades completed, including a media plate added for all your electronics. There is also a handy understairs storage cupboard.
Another great space on the ground floor is the room to the right as you enter the property. This room is again multifunctional. It could be used as an office or utility room, or it even has ample space to house a family dining table. On the rest of the ground floor, you will find a modern W/C and some more storage space.
As you head upstairs to the first floor, you are greeted with the first of the two bedrooms. Virtually equally split across the floor, they are both great sizes, with ample room for double bedrooms and associated furniture. The master features a beautiful ensuite, which has been upgraded to be partially tiled and features a walk-in shower.
The second floor houses the final two bedrooms; again, similar to the first two, they are well sized with ample room for doubles. The family bathroom is also on this floor, which features a three-piece bathroom suite and is partially tiled.
To the front of the property, you have parking for two cars, and to the rear of the property, you have a good-sized garden that features grass and a paved area for entertaining.
Property info
For more information about this property, please contact
W&J PROPERTIES AND LETTINGS LIMITED, L34 on +44 1200 328817 * (local rate)
Disclaimer
Property descriptions and related information displayed on this page, with the exclusion of Running Costs data, are marketing materials provided by W&J PROPERTIES AND LETTINGS LIMITED, and do not constitute property particulars. Please contact W&J PROPERTIES AND LETTINGS LIMITED for full details and further information. The Running Costs data displayed on this page are provided by PrimeLocation to give an indication of potential running costs based on various data sources. PrimeLocation does not warrant or accept any responsibility for the accuracy or completeness of the property descriptions, related information or Running Costs data provided here.








































.png)
