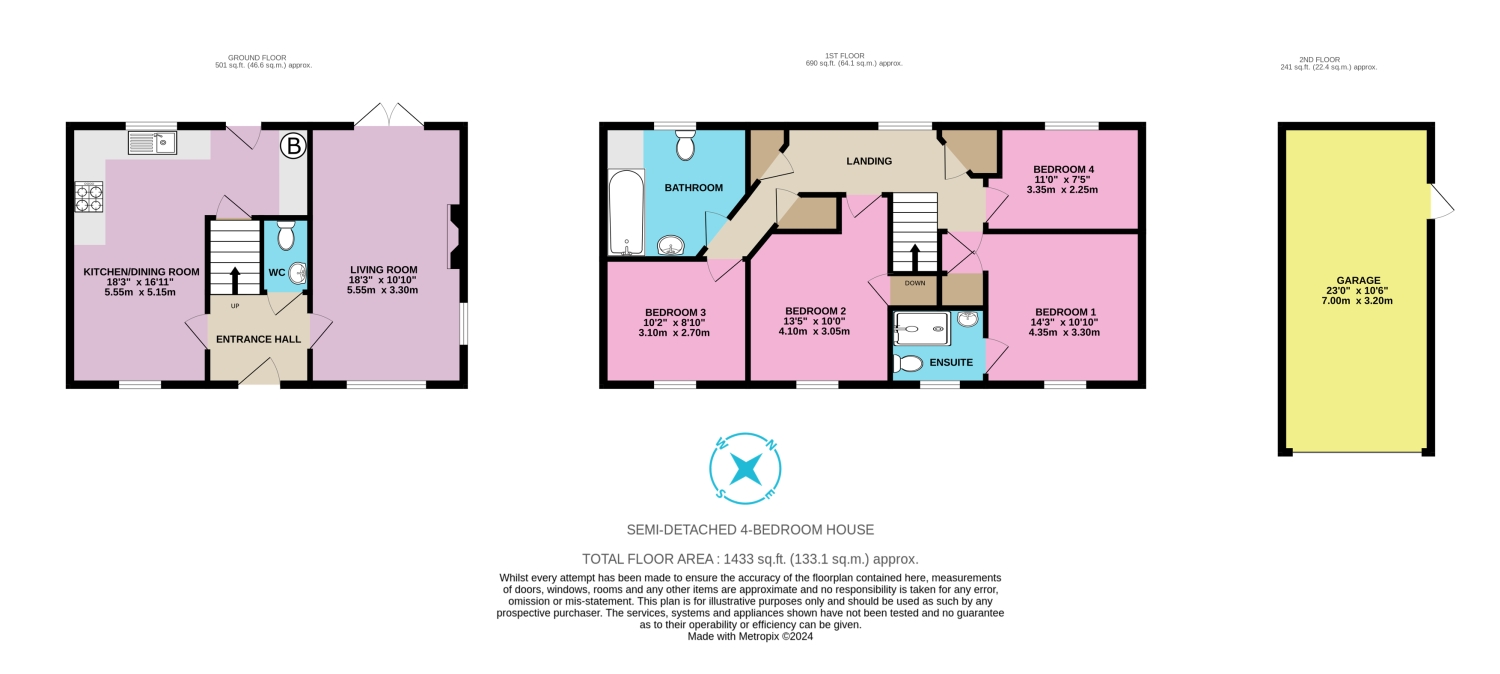Semi-detached house for sale in Goldfinch Close, Wymondham NR18
* Calls to this number will be recorded for quality, compliance and training purposes.
Property features
- £425,000 - £450,000 Guide Price
- 4-Bedroom Family Home
- Peaceful and Non-Overlooked Garden
- Hopkins Home - 2019 Build
- Ample Built-in Storage Throughout
- Driveway Parking with Carport
- Extensive Garage with Light and Power
- Quiet Position Within Easy Reach of Amenities and Train Station
Property description
Welcome to Goldfinch Close, Wymondham. An attractive Hopkins Home built in 2019 to a high standard with family needs at the forefront of its design. Complete with driveway parking, a spacious carport and an extensive garage with light and power, let's see what the homely interiors of this property have to offer.
Beyond the verdant frontage is a good-sized entrance hall with access to the kitchen-dining room and living room. Both reception rooms offer dual-aspect natural light and a functional layout right down to the sockets.
The kitchen-dining room provides an excellent palate to incorporate further worktop and storage including an array of island ideas. Complete with a utility space and under-stair storage cupboard to help separate cuisine from housekeeping.
The first floor provides three double bedrooms, a single bedroom, an ensuite shower room and ample family bathroom off-landing. All rooms, on both sides of the property boast an abundance of natural light. To leverage your use of floor space, there are five built-in storage cupboards at your disposal.
The enclosed garden is a canvas that will mould around your needs and wants from outside space. Shrubbery, home-grown vegetables, low-maintenance, summer house, decking with outside kitchen...all you need is the vision.
Convenience is key, and this property delivers quick access to the town centre, local amenities, and all other routes. Wymondham train station, a local Co-Op, as well as a medical clinic and fitness club are all within walking distance.
Call us 24/7 to book your viewing.
What3Words: ///dawn.composers.windmills
Kitchen-Dining Room
5.55m x 5.15m - 18'3” x 16'11”
Tiled flooring, dual double-glazed windows, coving, fitted base and wall-mounted kitchen units, tiled splashback, integrated electric oven, gas hob and extractor fan, two radiators, multiple sockets, under stair storage cupboard and exterior door to the garden.
Living Room
5.55m x 3.3m - 18'3” x 10'10”
Fitted carpet, two double-glazed windows, gas fire with surround, mantel and tiled hearth, coving, two radiators, TV aerial, multiple sockets and double-glazed patio doors to the garden.
Bedroom One
4.35m x 3.3m - 14'3” x 10'10”
Fitted carpet, coving, double-glazed window, built-in wardrobe, multiple sockets and radiator.
Ensuite Shower Room
2.05m x 1.65m - 6'9” x 5'5”
Vinyl flooring, coving, double-glazed window, shower tray with glass surround and tiled floor-to-ceiling, wash basin with tiled splashback and toilet.
Bedroom Two
4.1m x 3.05m - 13'5” x 10'0”
Fitted carpet, coving, double-glazed window, built-in storage cupboard, radiator and multiple sockets.
Bedroom Three
3.1m x 2.7m - 10'2” x 8'10”
Fitted carpet, coving, double-glazed dormer window, loft access, radiator and multiple sockets.
Bedroom Four
3.35m x 2.25m - 10'12” x 7'5”
Fitted carpet, coving, double-glazed window, multiple sockets and radiator.
Family Bathroom
3.1m x 2.2m - 10'2” x 7'3”
Vinyl flooring, double-glazed dormer window, tiled floor-to-ceiling, shaving socket, radiator, shower over bath with glass screen, wash basin and toilet.
First Floor Landing
Fitted carpet, double-glazed window, loft access and three built-in storage cupboards.
WC
1.55m x 1.05m - 5'1” x 3'5”
Tiled flooring, toilet, wash basin and radiator.
Property info
For more information about this property, please contact
EweMove Sales & Lettings - Wymondham, BD19 on +44 1953 306336 * (local rate)
Disclaimer
Property descriptions and related information displayed on this page, with the exclusion of Running Costs data, are marketing materials provided by EweMove Sales & Lettings - Wymondham, and do not constitute property particulars. Please contact EweMove Sales & Lettings - Wymondham for full details and further information. The Running Costs data displayed on this page are provided by PrimeLocation to give an indication of potential running costs based on various data sources. PrimeLocation does not warrant or accept any responsibility for the accuracy or completeness of the property descriptions, related information or Running Costs data provided here.






















.png)

