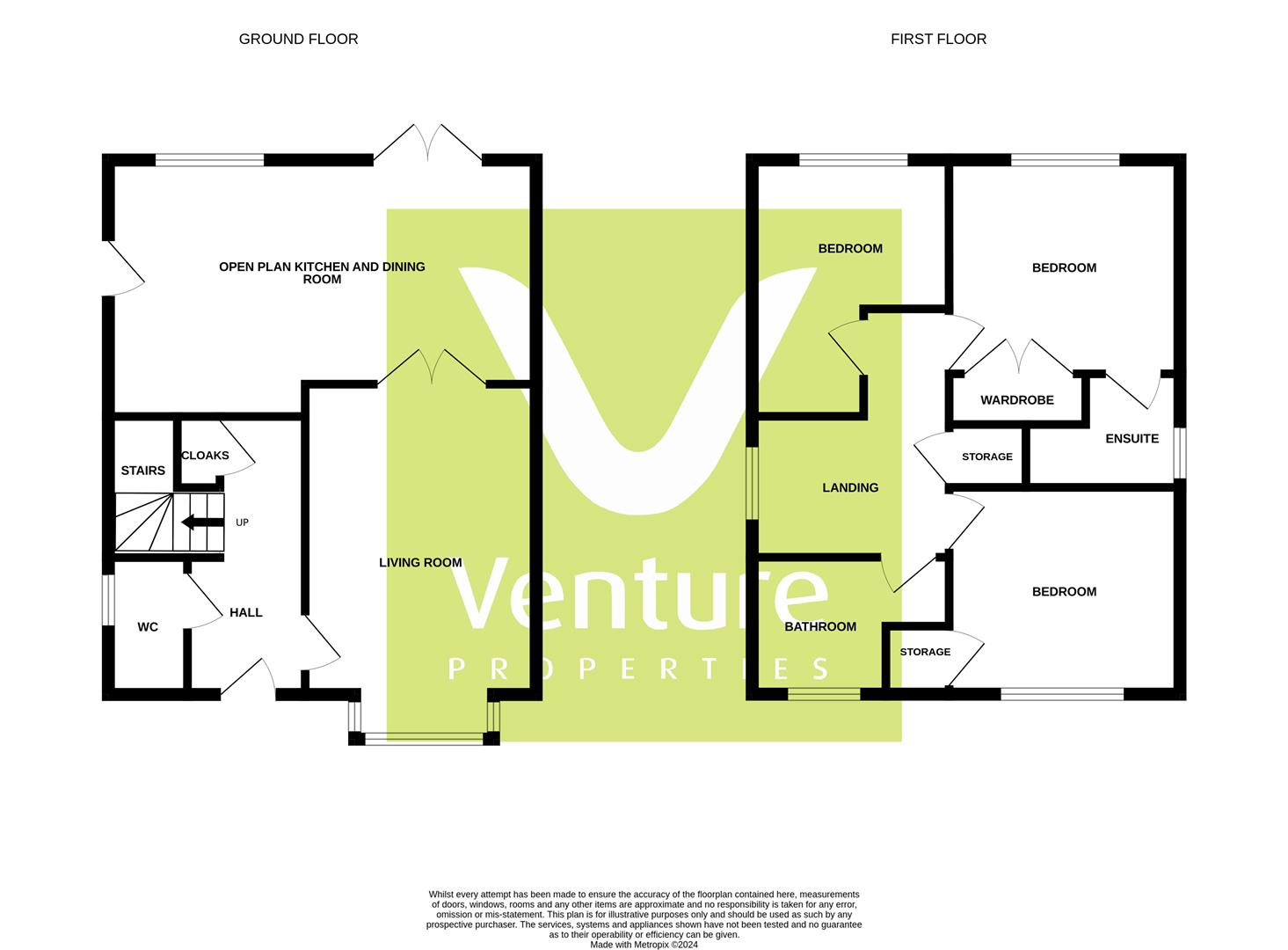Detached house for sale in Herrington Close, Langley Park, Durham DH7
* Calls to this number will be recorded for quality, compliance and training purposes.
Property features
- Remodelled and much improved
- Secluded cul de sac location
- Superb newly fitted kitchen with open plan dining area
- EPC rating - C
- Three double bedrooms
- Master bedroom with stylish ensuite
- Luxurious newly fitted bathroom
- Combi boiler and radiators replaced around 12 months ago
- Replastered ceilings and new internal doors
- Private rear garden with new fencing
Property description
Early viewing is essential to take advantage of the opportunity to purchase this larger style three bedroom detached home in a sought after but rarely available residential location, offering spacious living accommodation which is perfectly suited to family buyers. The property has been remodelled and much improved by the current owners to a very high standard. Notable features include the superb open plan kitchen and dining room, which has been refitted with a quality range of units and appliances, two stylish refitted bathrooms and an upgraded central heating system with radiators.
The impressive floor plan comprises of a welcoming entrance hallway with cloaks cupboard and WC, generous living room having double doors leading to the open plan kitchen and dining room. The superb kitchen has been remodelled and refitted with a comprehensive range of units and integrated appliances and opened to the dining room to create a lovely space which is perfect for modern family living and entertaining. To the first floor there are three well proportioned double bedrooms. The master bedroom has a stylish refitted en-suite shower room and all bedrooms share the luxurious refitted family bathroom. Externally the property enjoys a cul de sac location with a good degree of privacy to the rear, driveway and detached garage.
We highly recommend viewing for full appreciation.
Ground Floor
Hall
Welcoming hallway entered via UPVC door. Having a cloaks cupboard, stairs leading to the first floor, recessed spotlighting and radiator.
Wc (1.90 x 1.10 (6'2" x 3'7"))
Comprising of a WC, hand wash basin inset to a vanity unit, part tiled walls, stainless steel heated towel rail and UPVC double glazed opaque window to the side.
Living Room (5.14 x 3.20 (16'10" x 10'5"))
Spacious reception room with a UPVC double glazed window to the front, coving, two radiators and glazed double doors to the kitchen and dining room.
Open Plan Kitchen And Dining Room (5.94 x 3.55 (19'5" x 11'7"))
The current owners have remodelled the kitchen by removing the wall between the kitchen and dining room to create a superb open plan area which is perfect for modern living and entertaining.
The kitchen has been refitted with a comprehensive range of wall and floor units having contrasting work surfaces incorporating a sink and drainer unit with mixer tap, a built in stainless steel oven and hob with stainless steel extractor over, as well as an integrated dishwasher and washing machine. Further features include UPVC double glazed french doors opening to the rear garden, a UPVC double glazed window, UPVC double glazed external door to the side, recessed spotlighting, lvt flooring and wall panel radiator.
First Floor
Landing
With a UPVC double glazed window to the side, storage cupboard and access to the loft, which has retractable ladders, flooring and shelving for storage.
Bedroom One (3.22 x 3.02 (10'6" x 9'10"))
Double bedroom with a UPVC double glazed window to the rear, built in double wardrobe and radiator.
Ensuite (2.15 x 1.46 (7'0" x 4'9"))
Stylish refitted shower room comprising of a cubicle with mains fed shower, hand wash basin inset to a vanity unit and WC. Having tiled splashbacks and flooring, recessed spotlighting and UPVC double glazed opaque window to the side.
Bedroom Two (3.22 x 2.77 (10'6" x 9'1"))
Double bedroom with a UPVC double glazed window to the front, built in wardrobe/storage and radiator.
Bedroom Three (3.57 x 2.67 (11'8" x 8'9"))
Further well proportioned bedroom with a UPVC double glazed window to the rear and radiator.
Family Bathroom (2.60 x 1.85 (8'6" x 6'0"))
Luxurious refitted family bathroom comprising of a panelled bath with mains fed shower oven, hand wash basin and WC inset to a vanity unit. Having recessed spotlighting, heated towel rail, extractor fan and UPVC double glazed opaque window to the front.
External
The property enjoys a corner position within a small cul de sac with a lawned garden and driveway for off street parking extending to the side of the house and leading to the garage. The rear garden enjoys a good degree of privacy and has been designed for low maintenance including lawned and patio areas. The fencing was replaced around one year ago.
Detached Garage
Detached single garage with an up and over door, power and lighting, as well a door to the garden.
Property info
For more information about this property, please contact
Venture Properties, DH1 on +44 191 392 0883 * (local rate)
Disclaimer
Property descriptions and related information displayed on this page, with the exclusion of Running Costs data, are marketing materials provided by Venture Properties, and do not constitute property particulars. Please contact Venture Properties for full details and further information. The Running Costs data displayed on this page are provided by PrimeLocation to give an indication of potential running costs based on various data sources. PrimeLocation does not warrant or accept any responsibility for the accuracy or completeness of the property descriptions, related information or Running Costs data provided here.































.png)

