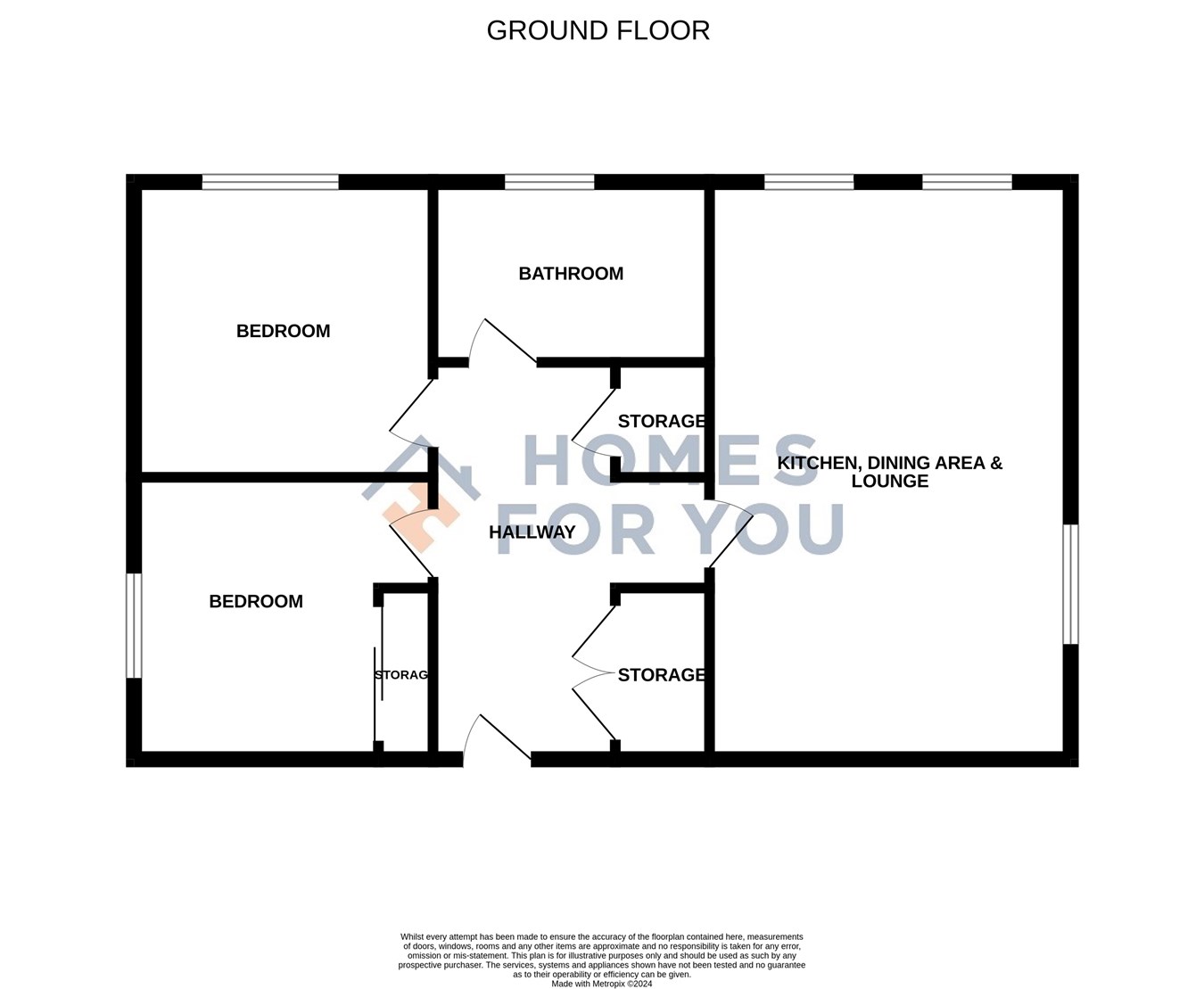Flat for sale in Redwood Drive, Stoneywood, Denny FK6
* Calls to this number will be recorded for quality, compliance and training purposes.
Property features
- Stunning Two Bedroom Ground Floor Apartment
- Modern Open Plan Layout
- Fully Fitted Modern Kitchen
- Two Excellent Sized Double Bedrooms
- Secure Door Entry System
- Allocated Parking
- Close to all local amenities & schools
Property description
Homes For You Estate Agents proudly present this luxurious 2-bedroom flat in pristine condition. This property has been meticulously maintained by its current owner, offering generous living spaces and a modern, stylish interior. Ample storage solutions are integrated throughout.
The impeccably designed kitchen features a comprehensive range of base and wall units and is equipped with integrated appliances including a washer dryer, fridge freezer, and a sleek silent slimline dishwasher.
The master bedroom offers spacious accommodation and is neutrally decorated, complemented by mirrored wardrobes. The second bedroom, equally well-appointed, is perfect for guests and includes TV and data points. The bathroom boasts a mains powered shower above bath, toilet, floating sink and a heated towel rail.
Noteworthy features include private allocated parking for residents, hybrid gas and air pump central heating, and double glazing. Super-fast fibre broadband (FTTP) is available on the property.
Lounge/Kitchen/Dining
4.50m x 6.00m (14' 9" x 19' 8")
Bedroom
3.33m x 3.23m (10' 11" x 10' 7")
Bedroom
3.33m x 2.77m (10' 11" x 9' 1")
Bathroom
2.40m x 2.04m (7' 10" x 6' 8")
Property info
For more information about this property, please contact
Homes For You, FK5 on +44 1324 578052 * (local rate)
Disclaimer
Property descriptions and related information displayed on this page, with the exclusion of Running Costs data, are marketing materials provided by Homes For You, and do not constitute property particulars. Please contact Homes For You for full details and further information. The Running Costs data displayed on this page are provided by PrimeLocation to give an indication of potential running costs based on various data sources. PrimeLocation does not warrant or accept any responsibility for the accuracy or completeness of the property descriptions, related information or Running Costs data provided here.































.png)
