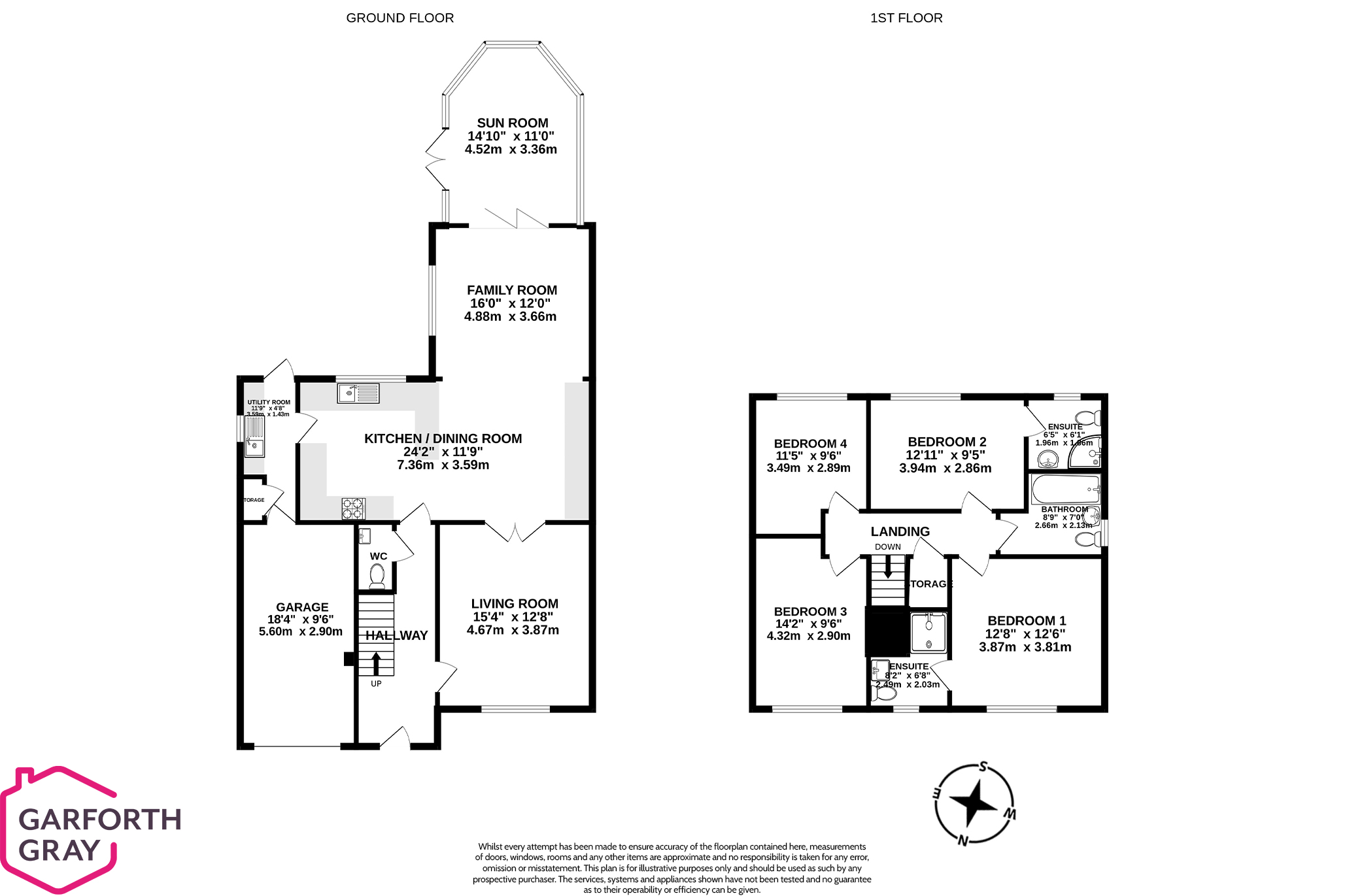Detached house for sale in 34, Reayrt Ny Crink, Crosby IM4
* Calls to this number will be recorded for quality, compliance and training purposes.
Property features
- Deceptively spacious detached family home
- Property benefits a double extension creating a superb open plan living space - ideal for modern living
- Situated in a highly desirable residential location of Crosby
- Benefiting from being within the school catchment area of Marown Primary School and QE2 High School
- Short walk to the local public house/restaurant, bus routes and Co-op and Costa Coffee shop
- Welcoming entrance hall, washroom (WC) and a utility with integral access to the garage
- Living room and separate 'show stopper' dining kitchen (new stunning handleless kitchen 2023) with family room and bi-folding doors leading to a good sized sun room
- 4 Double bedrooms, 2 ensuites and a family bathroom
- Recently extended driveway (2022) providing off road parking for three cars in front of the integral garage and new pathway with access to a lean to insulated shed
- Attractive low maintenance south facing rear garden with attractive block paved patio and lawned garden - perfect for families, alfresco dining and entertaining
Property description
Situated in the sought-after residential enclave of Crosby, this expansive detached family home seamlessly combines comfort with contemporary style. Boasting a double extension, the property offers a remarkable open-plan living space, perfectly suited to today's lifestyles.
Benefiting from its proximity to Marown Primary School and QE2 High School, as well as the convenience of local amenities including a pub, bus routes, Co-op, and Costa Coffee, this home ensures easy access to everything you need.
Upon entering, you're greeted by a welcoming entrance hall with washroom (WC) off. The living room and impressive 'show-stopper' dining kitchen, featuring a sleek handleless design installed in 2023, a family room area provides abundant space for relaxation and entertainment. Bi-folding doors open onto a spacious sunroom, seamlessly connecting indoor and outdoor living areas.
With four double bedrooms, including two with ensuites, and a family bathroom, the property offers ample accommodation for family life. A recently extended driveway installed in 2022) accommodates parking for three cars, complementing the integral garage. Additionally, a new pathway leads to a lean-to insulated shed.
Outside, the attractive low-maintenance south-facing rear garden, complete with a block-paved patio and lush lawn, sets the scene for family gatherings, alfresco dining, and entertaining.
Inclusions All fitted floor coverings, blinds and light fittings
Appliances Electric Neff double oven and built in microwave, Neff warming draw, Neff induction hob with downdraft extractor, Franke boiling hot water tap with filtered water, Neff dishwasher, Whirlpool fridge freezer and a bar fridge
Tenure Freehold
Rates Please contact Treasury on Heating Gas
Windows uPVC double glazing
For more information about this property, please contact
Garforth Gray, IM1 on +44 1634 215778 * (local rate)
Disclaimer
Property descriptions and related information displayed on this page, with the exclusion of Running Costs data, are marketing materials provided by Garforth Gray, and do not constitute property particulars. Please contact Garforth Gray for full details and further information. The Running Costs data displayed on this page are provided by PrimeLocation to give an indication of potential running costs based on various data sources. PrimeLocation does not warrant or accept any responsibility for the accuracy or completeness of the property descriptions, related information or Running Costs data provided here.






































.png)