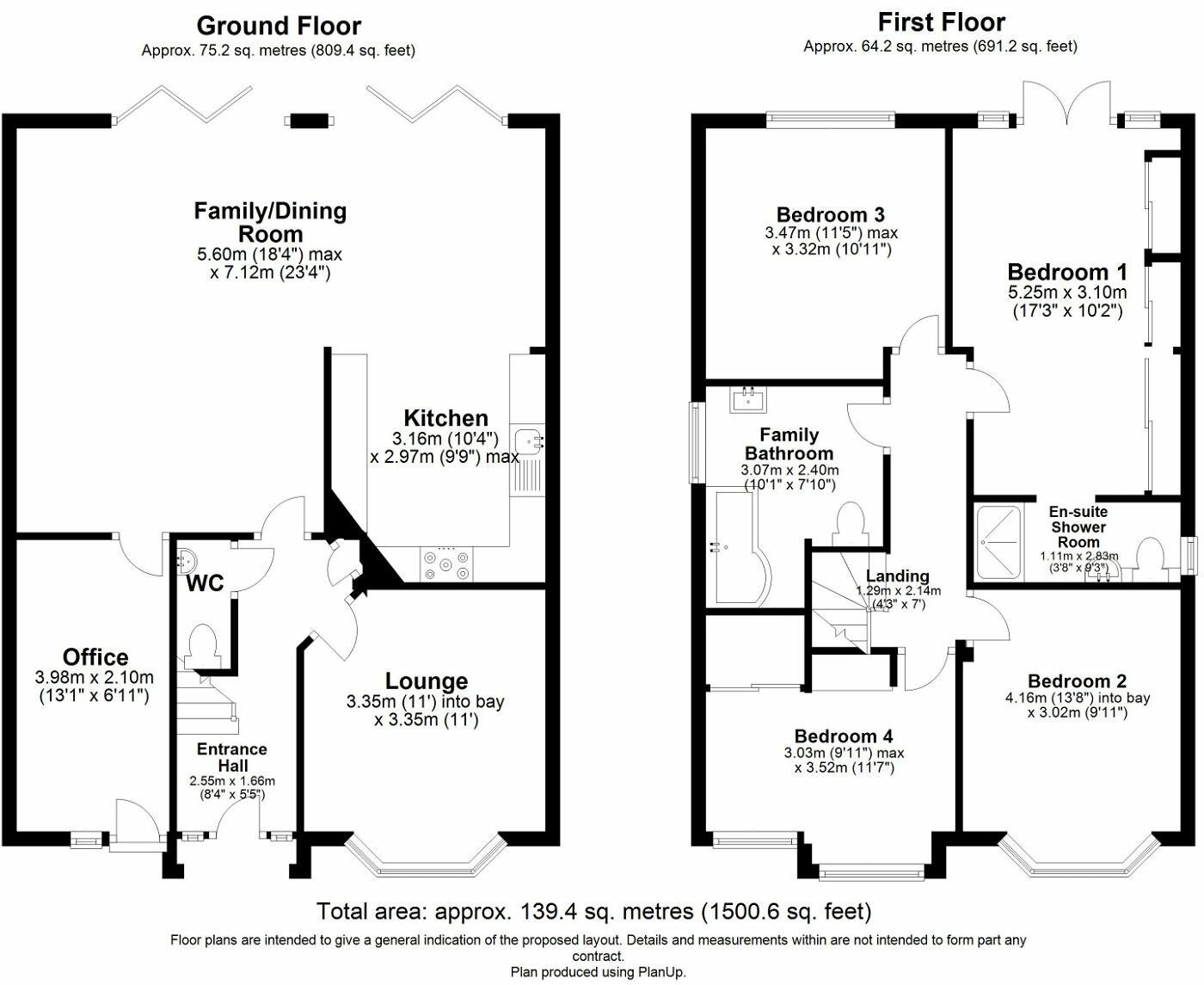Detached house for sale in Radbourne Road, Shirley, Solihull B90
* Calls to this number will be recorded for quality, compliance and training purposes.
Property features
- An Extended Detached Family Home
- Four Double Bedrooms
- Lounge
- A Large Open Plan Family & Dining Room
- Ground Floor W.C.
- Master Bedroom with En Suite Facilities
- Office Room (Currently being used as a Salon)
- Off Road Parking For Multiple Vehicles
- Catchment Area For Tudor Grange School
- Quote Reference SW0582
Property description
A beautifully presented, extended four bedroom detached family home, located on the ever popular Radbourne Road, which is extremely convenient for the amenities at the Parkgate development on Shirley High Street, the superstores at Marshall Lake Road and the attractions at Solihull Town Centre. The property also falls into the catchment area for both Tudor Grange and St.Peters Senior Schools.
In brief, the property comprises of an entrance hallway, a ground floor w, c, a lounge, a superb open plan family & dining room, which opens into the kitchen, an office (which is currently being used as a Salon), four double bedrooms, with Master Bedrooms having en suite facilities and a large family bathroom.
The property also benefits from gas central heating, double glazing, a large rear garden and off road parking to the front for multiple vehicles.
For more information, or to arrange a viewing, please quote reference SW0582.
The approach
The property is accessed via a block paved driveway that leads to the main front door, opening into;
entrance hall
Having stairs leading to the first floor accommodation, built in cloak cupboard, a central heating radiator, laminate flooring and doors leading off to;
ground floor W.C.
Having laminate flooring, a low level W.C, wash basin, and tiled splashbacks.
Lounge (3.35m x 3.35m)
Having a double glazed bay window to front aspect, a central heating radiator, Feature display fireplace with cast iron fire and original surround, electric and television points.
Open plan family & dining room (7.12m x 5.60m)
Having laminate flooring, two central heating radiators, door leading through to Office Room, a fitted storage cupboards housing the Worcester Bosch central heating boiler, television and electric points, double glazed bi-folding doors leading to rear garden and opening into;
kitchen (3.16m x 2.97m)
Having a continuation of laminate flooring, a wide range of refitted base, wall and drawer units with slimline granite worktops and matching splashbacks, sink drainer unit and Quooker tap, built in Siemens electric double ovens, five ring gas hob and extractor over, integrated dishwasher, washing machine and tumble dryer, full fridge and separate freezer.
Office room (currently operating as a Salon) (3.98m x 2.10m)
Having double glazed window and door leading back out to driveway, tiled flooring, plumbing for sink unit.
First floor landing
Inset ceiling downlights, radiator, loft hatch with pull down ladder to access boarded loft space with lighting.
Bedroom one (5.25m x 3.10m)
Having. Oak flooring, double glazed windows and doors to Juliet balcony, a central heating radiator, oak flooring, generous fitted wardrobes, electric points and opening to;
ensuite shower room (2.83m x 1.11m)
Having a low level WC, wash basin set into vanity unit, oversized shower cubicle, thermostatic shower with rain head and separate spray attachment. Ceramic tiled walls, frosted double glazed window to side and oak flooring.
Bedroom two (4.16m x 3.02m)
Having oak flooring, double glazed window to rear elevation, a central heating radiator and television and electric points..
Bedroom three (3.47m x 3.32m)
Having oak flooring, a double glazed window to front elevation, a central heating radiator and electric points..
Bedroom four (3.52m x 3.03m)
Having a double glazed window to front elevation, a central heating radiator, a built in wardrobe and electric points.
Family bathroom (3.07m x 2.40m)
Having a frosted double glazed window to side elevation, a low level W.C, a wall mounted vanity unit with wash basin, a panelled bath with thermostatic shower over, laminate flooring and feature tiled walls.
Rear garden
Large decking patio area, ideal for entertaining, with built in lighting, external power points, water tap, shaped lawn, slate chipped area, garden lighting and paved terrace to the rear.
Property info
For more information about this property, please contact
eXp World UK, WC2N on +44 1462 228653 * (local rate)
Disclaimer
Property descriptions and related information displayed on this page, with the exclusion of Running Costs data, are marketing materials provided by eXp World UK, and do not constitute property particulars. Please contact eXp World UK for full details and further information. The Running Costs data displayed on this page are provided by PrimeLocation to give an indication of potential running costs based on various data sources. PrimeLocation does not warrant or accept any responsibility for the accuracy or completeness of the property descriptions, related information or Running Costs data provided here.
















































.png)
