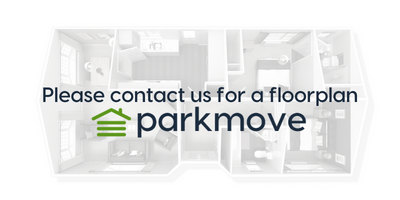Lodge for sale in Amotherby Lane, Amotherby, Malton YO17
* Calls to this number will be recorded for quality, compliance and training purposes.
Property features
- 12 Month Park
- Countryside Views
- Decking
- Designated Parking
- Double Glazing
- Driveway Parking
- *Part exchange may be available on some of the residential parks advertised
- *Finance may be available on some of the parks we advertise
- *Other homes are available on this park contact us for more information & prices
- *Some holiday homes maybe available to purchase with ROI opportunities
Property description
The Atlas Status offers luxury open plan living space. With vertical blinds at the front offering shade, the lounge features large sofa with two swivel chairs in sumptuous velvet fabric with scatter cushions as standard. Fitted furniture and coffee table are in dark coloured oak-effect and the electric fire has a large mirror above.
The dining area includes a large freestanding circular table with four dining chairs.
The Status kitchen is unique in the range with its round table and angled kitchen. The kitchen is of a high specification incorporating high level oven, grill and microwave, 4-ring hob and integrated fridge/freezer.
The Status has a truly luxurious master bedroom continuing the theme set in the lounge area. The 2-bed model includes a kingsize lift up bed for additional storage and is complemented by a plush velvet headboard. There is a large built in dressing table with stool and circular mirror above.
Ample storage space is provided with the built-in wardrobes and drawers beneath, overbed storage and bedside tables. All furniture is in a dark oak- effect with contrasting doors and drawer fronts.
The twin bedrooms in the Status feature single beds, wardrobes and drawers.
The 2-bed model has an ensuite with full size bath, stylish concertina shower screen, wash basin, WC and extractor fan.
The Status main bathroom has a large shower cubicle and WC and also features a vanity unit with modern surface mounted basin, mixer tap and wall mounted mirror.
The Status really does exude sophistication throughout.
Council Tax: Please contact us for the most up to date information.
Tenure: 45 years licence agreement
Years Remaining: 45
Ground Rent/Service Charges: 3995
Charge Period: Per year
Brochures and/or video tours may be available on selected homes and Parks. Please continue to enquire for more details. Thank you.
Parkmove are passionate about your park lifestyle. Whether you're looking for a park home, a second home or an investment for holidays we would love to help you find your dream home on the perfect park.
Can’t find what you’re looking for?
Contact us anyway! Our dedicated team are here to help and using their industry experience can help you find the right park home for you.
Parkmove Ltd. Uses the Parkmove website to advertise properties that are of potential interest to its customers. Liability is not accepted for the purchasing or renting of such properties and due diligence should be taken on behalf of the customer to make full, comprehensive and reasonable inquiries into the aforementioned properties to assess suitability and size, amongst other factors. Parkmove Ltd does not accept responsibility for the property sale or lease whatsoever, and previous owners and/or agents should be contacted for further information in relation to the property.
Parkmove Ltd. Retains customers’ Personal Information for professional purposes in relation to market relevant properties of interest. Further information on retention of Personal Information can be found within our Privacy Policy. Please note that Parkmove will send your details directly to the park you are enquiring about. By submitting this form, you confirm that you agree to our website terms and conditions, privacy policy and consent to cookies being stored on your computer.
Parks may use manufacturer images for homes that aren't yet available on site, but are available to order off-plan. Please note external and internal images may show different exterior locations to the park mentioned. Off plan homes may use other computer generated images. If you speak with one of our agents we will be able to advise if a home advertised is off plan or already available on site.
For more information about this property, please contact
Parkmove, PE9 on +44 1780 673972 * (local rate)
Disclaimer
Property descriptions and related information displayed on this page, with the exclusion of Running Costs data, are marketing materials provided by Parkmove, and do not constitute property particulars. Please contact Parkmove for full details and further information. The Running Costs data displayed on this page are provided by PrimeLocation to give an indication of potential running costs based on various data sources. PrimeLocation does not warrant or accept any responsibility for the accuracy or completeness of the property descriptions, related information or Running Costs data provided here.




















.png)
