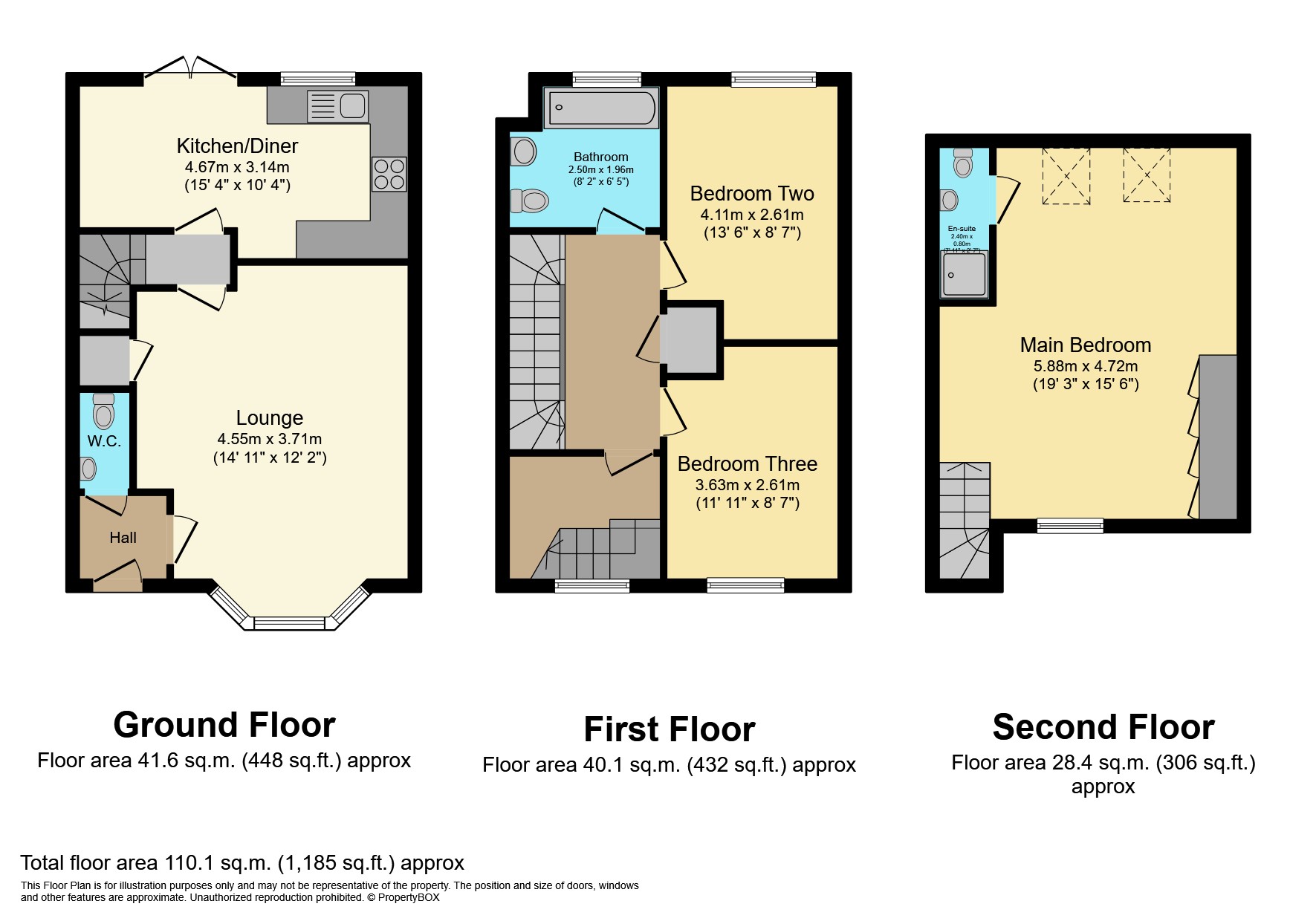Semi-detached house for sale in William Spencer Avenue, Sapcote, Leicestershire LE9
* Calls to this number will be recorded for quality, compliance and training purposes.
Property features
- Stunning Semi-Detached Home
- Three Double Bedrooms
- NHBC Warranty Remaining
- Three Story Living
- Highly Desired Sapcote Location
- Council Tax Band D
Property description
Immaculate semi-detached home - Enjoy the modern accommodation on offer across three stories within this three-bedroom semi-detached home, ideally located in the desired village of Sapcote.
This property was built in 2016 and still benefits from a remaining NHBC warranty. The accommodation which is split across three floors, briefly comprises of an entrance hall with guest WC, lounge with bay window, kitchen diner, a large master bedroom with ensuite, two further double bedrooms and a family bathroom suite. Outside is a driveway with off-road parking leading to a single garage. There is a good size, private, enclosed rear garden.
Ground Floor
Entrance to the property is at the front via a composite front door into the entrance hallway with a door leading to the guest WC and a further door through to the lounge.
The lounge has a feature bay window to the front, further window to the side aspect and useful understairs storage cupboard.
There is an inner hallway with a staircase leading to the first floor and a further door through to the kitchen diner.
The spacious kitchen diner is a great room for entertaining and benefits from a range of modern fitted wall and base units, integrated eyelevel oven, four ring gas hob with extractor hood over, integrated dishwasher, single drainer sink with mixer tap, space for a washing machine and fridge freezer. There is plenty of space for a good size dining table and there are double French doors leading out onto the rear garden.
First floor
To the first floor is the landing with a balustrade staircase, a useful storage cupboard and doors leading to...
Bedroom two and three are both to the first floor and are good size double bedrooms with space for wardrobes.
The family bathroom comprises of a modern white suite including a panelled bath, wash basin, WC, white ladder style heated towel rail and a window to the rear. The walls are half tiled with attractive contemporary tiling.
There is a door to a further landing area with staircase to the second floor directly into the master bedroom.
Second floor
The master bedroom is a dual aspect room with a window to the front and two velux roof windows to the rear. There are also built in wardrobes and a door leading through to the ensuite shower room.
The ensuite comprises of a double shower cubicle with glass sliding door, wash basin, WC and a white ladder style heated towel rail.
Outside
Outside of the property to the front is a shrub fore garden with pathway leading to the front door. To the left hand side is a shared driveway leading to the driveway at the rear in front of the single garage, which has an up and over door, power and lighting.
There is gated access onto the south west facing rear garden which has a paved patio area and a lawn area with a pathway leading down to a gravelled patio area with pergola.
Local Area
The property is siutated in the sought after village of Sapcote close to the border of Stoney Stanton
Sapcote is a small village appoximatley 4 miles from the town centre of Hinckley. A wide range of amenities can be found here along with the new crescent development with its restuarants, bars and cinema complex.
Sapcote has a Co-Op Late Shop for a range of every day essentials, a public house, garden centre and nearby is the well known inland diving centre at Stoney Cove.
For schooling there is All Saints Church of England primary school which has a (Good) Ofsted report.
The village boasts of great road links to M69 which makes travelling to Leicester Coventry or Birmingham excellent.
Property info
For more information about this property, please contact
Anderson Briggs Estate Agents, LE6 on +44 116 448 6124 * (local rate)
Disclaimer
Property descriptions and related information displayed on this page, with the exclusion of Running Costs data, are marketing materials provided by Anderson Briggs Estate Agents, and do not constitute property particulars. Please contact Anderson Briggs Estate Agents for full details and further information. The Running Costs data displayed on this page are provided by PrimeLocation to give an indication of potential running costs based on various data sources. PrimeLocation does not warrant or accept any responsibility for the accuracy or completeness of the property descriptions, related information or Running Costs data provided here.































.png)
