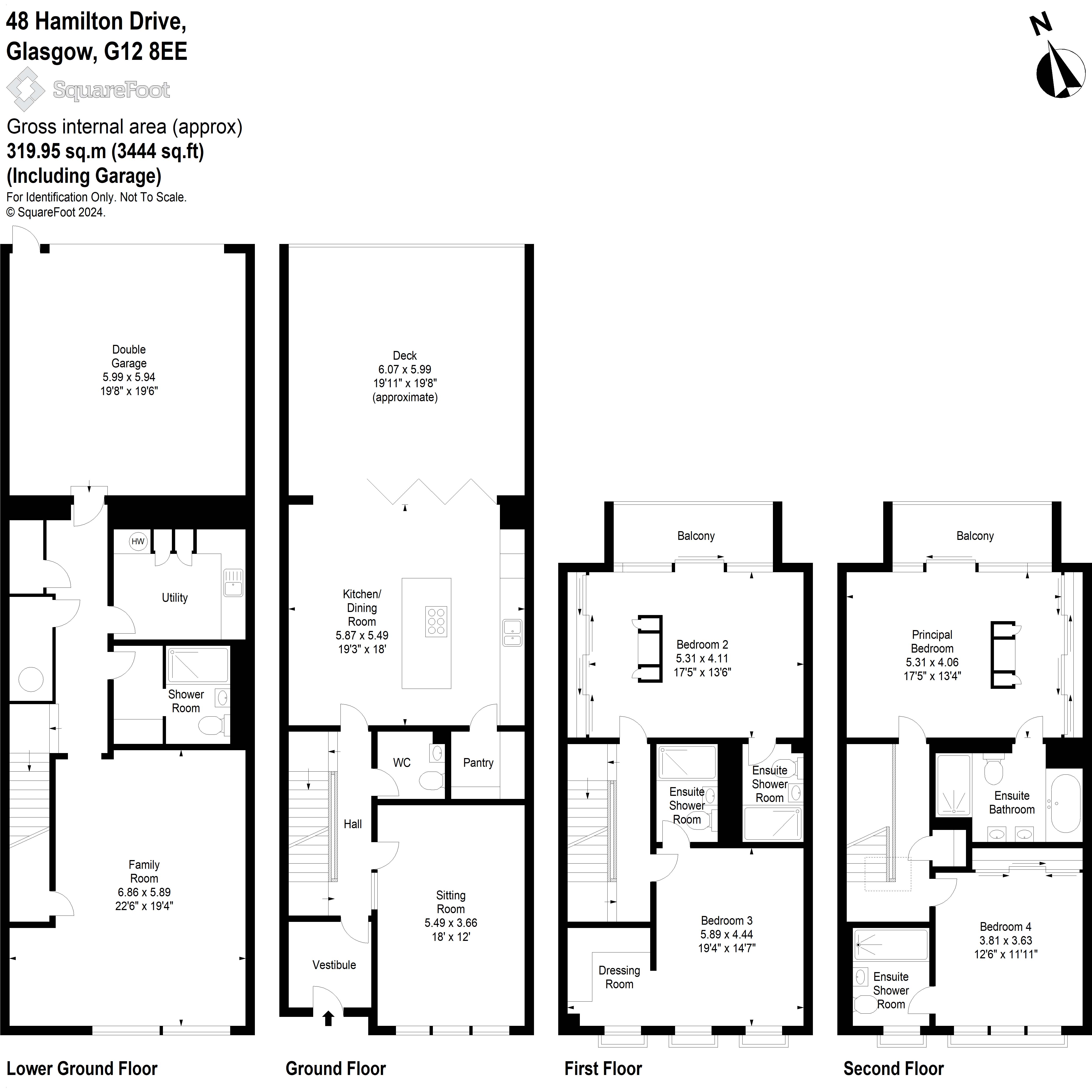Terraced house for sale in Hamilton Drive, Glasgow G12
* Calls to this number will be recorded for quality, compliance and training purposes.
Property features
- Highly sought after townhouse.
- Luxury residential development.
- Set in the prestigious area of Glasgow's West End.
- Finished to an extremely high standard.
- Double garage with electric door.
- Private decked Terrace.
- EPC Rating = B
Property description
Superb contemporary townhouse.
Description
Completed in 2017 and set within the former grounds of the renowned BBC Studios, ‘The Botanics’ is an exclusive collection of 94 contemporary apartments and townhouses. 48 Hamilton Drive is an outstanding and highly sought after townhouse built by David Wilson Homes situated in a luxury residential development located on the banks of the River Kelvin in the leafy Botanics District in the heart of the West End.
Extending to over 3000 sqft, this contemporary and flexible four-bedroom property is finished to an extremely high standard. The accommodation is formed over four levels and begins with an entrance vestibule which leads into the hallway. Off here is the spacious front sitting room and a fabulous dining kitchen with bi-folding doors leading to the private decked outdoor terrace which is perfect for entertaining.
Nobilia kitchen units with a Silestone surface provide ample storage. The luxury units are teamed with Siemens appliances which include a five ring induction hob, built in double oven, fridge freezer, wine cooler and integrated dishwasher. The kitchen is also fitted with a Quooker tap for instant boiling water.
The bathrooms all have underfloor heating. A useful pantry off the kitchen and WC can also be found on this level. There are four generously-sized double bedrooms, two on the first floor and two on the second floor, all benefitting from beautiful Porcelanosa en suites complete with underfloor heating. Two bedrooms are further enhanced by fabulous balconies with views across to the River Kelvin.
The lower ground level has a highly sought after double garage with electric door, with additional parking space for two cars on the driveway. There is also an electric charger situated within the garage.
There is a versatile family/living room that could be a superb cinema room alongside a further shower room and a large utility completing the accommodation. The property has gas central heating, double glazing and in addition to the private garage there is plenty of Pay and Display parking on Hamilton Drive for visitors. The property further benefits from a media centre incorporating CCTV, Sonos and hda hub to all TV's Ethernet ports and wired wifi extenders are present on all floors.
Location
Hamilton Drive forms part of the newly finished and highly desirable Botanics development which is set in the prestigious Kelvinbridge area of Glasgow's West End. This fashionable enclave has a good selection of shops, delis and cafés within the immediate locality. It is also within close proximity to the hustle and bustle of Byres Road which is widely regarded as the hub of the West End with numerous fine restaurants and a wide selection of shops along with the renowned Ashton Lane with its many bars, restaurants and independent cinema. The Botanic Gardens, the Western Baths, Waitrose and Marks & Spencer supermarkets are all close by. Kelvinbridge and Hillhead underground stations provide first class commuting links to the city centre and beyond. St Aloysius’ College, Glasgow Academy, Kelvinside Academy and The High School of Glasgow are all within easy reach, as is Glasgow University. With its superbly convenient location, Hamilton Drive itself is a peaceful and tranquil street with no through traffic. The backdrop of the Kelvin River and walkway at the far side of the development provides a truly unique and picturesque location from which to enjoy West End life.
Square Footage: 3,444 sq ft
Additional Info
Council Tax Band - G
Property info
For more information about this property, please contact
Savills - Glasgow, G2 on +44 141 376 7261 * (local rate)
Disclaimer
Property descriptions and related information displayed on this page, with the exclusion of Running Costs data, are marketing materials provided by Savills - Glasgow, and do not constitute property particulars. Please contact Savills - Glasgow for full details and further information. The Running Costs data displayed on this page are provided by PrimeLocation to give an indication of potential running costs based on various data sources. PrimeLocation does not warrant or accept any responsibility for the accuracy or completeness of the property descriptions, related information or Running Costs data provided here.


































.png)