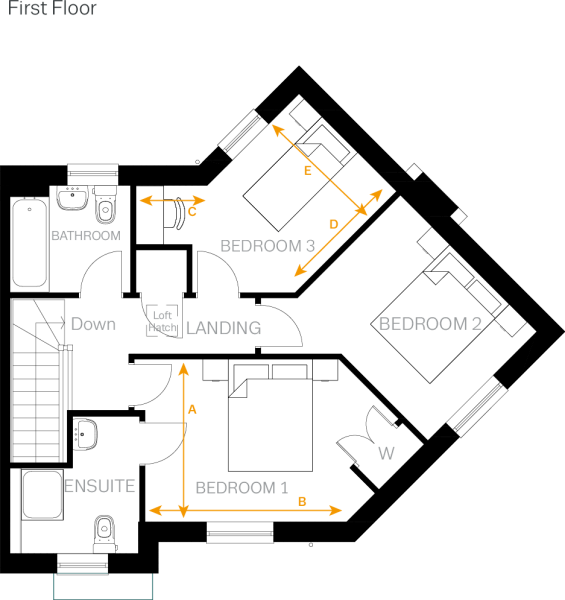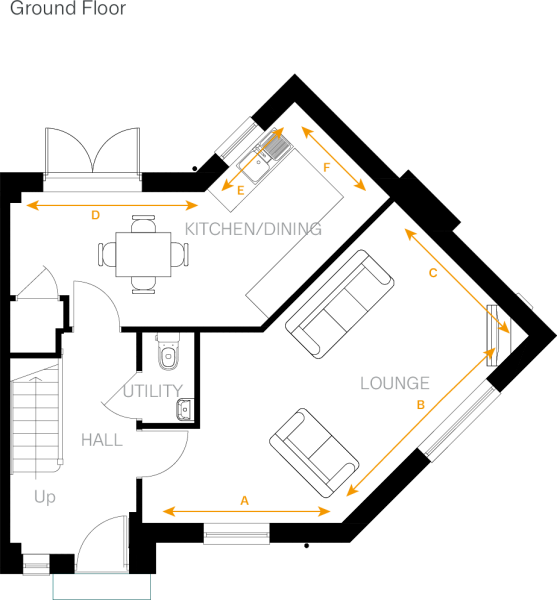Semi-detached house for sale in Hastings Green, Desford Road, Leicester, Leicestershire LE9
* Calls to this number will be recorded for quality, compliance and training purposes.
Property features
- Brand new home
- Desired Village Location
- Parking For Two Cars
- Large Living Room
- Immaculate Throughout
- Three Double Bedrooms
- Main Bedroom w/ En Suite
Property description
The show home - Stunningly designed from start to finish is this generously sized three bedroom semi-detached home, located on the highly sought after development - Hastings Green in Kirby Muxloe. Built by five star rated developer William Davis Home.
As you walk through the front door and into the hallway of The Douglas, you'll soon discover the unique shape of this attractive home offers lots of room, with an open-plan kitchen and dining area and good-sized lounge providing plenty of living space. French doors in the dining area open onto the rear garden and create and lovely light and bright space for eating inside or BBQ'ing outside.
Upstairs the principal bedroom has an en-suite shower room and built-in wardrobe, so you can treat yourself to a little luxury, while the other two bedrooms share a generous family bathroom complete with bathtub. If you have a bedroom going spare and work from home, you can easily turn one into the ideal office space.
Outside consists of a low maintenance rear garden paved and lawned. Parking to side is available for two cars.
Room Dimensions
Ground Floor
Lounge - arrow A - 3704 mm arrow B - 4744 mm arrow C - 3491 mm
Kitchen/Dining - arrow D - 3615 mm arrow E - 2265 mm arrow F - 2343 mm
Cloakroom - 1625 x 925 mm
1st Floor
Bedroom 1 - arrow A - 2877 mm arrow B - 3713 mm
En-suite - 1845 x 2088 mm
Bedroom 2 - 3511 x 2795 mm
Bedroom 3 - arrow C - 1395 mm arrow D - 2602 mm arrow E - 2381 mm
Bathroom - 1922 x 22125 mm
For more information about this property, please contact
Anderson Briggs Estate Agents, LE6 on +44 116 448 6124 * (local rate)
Disclaimer
Property descriptions and related information displayed on this page, with the exclusion of Running Costs data, are marketing materials provided by Anderson Briggs Estate Agents, and do not constitute property particulars. Please contact Anderson Briggs Estate Agents for full details and further information. The Running Costs data displayed on this page are provided by PrimeLocation to give an indication of potential running costs based on various data sources. PrimeLocation does not warrant or accept any responsibility for the accuracy or completeness of the property descriptions, related information or Running Costs data provided here.
























































.png)
