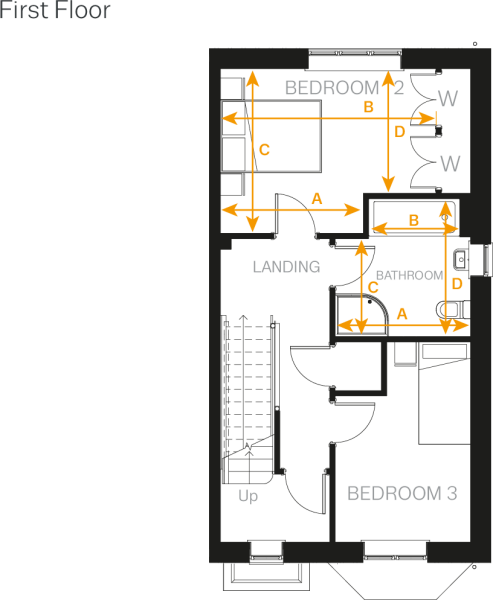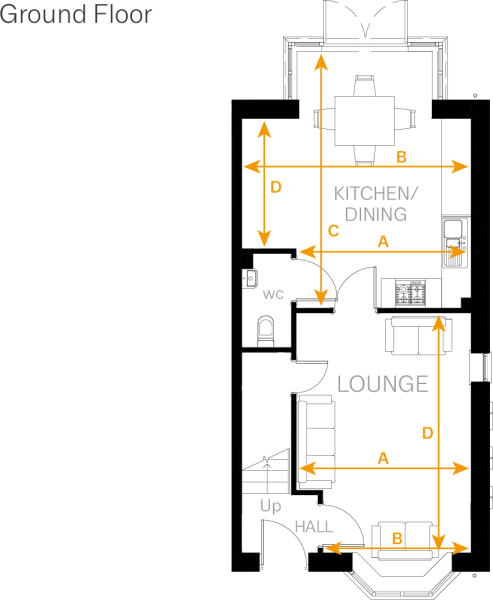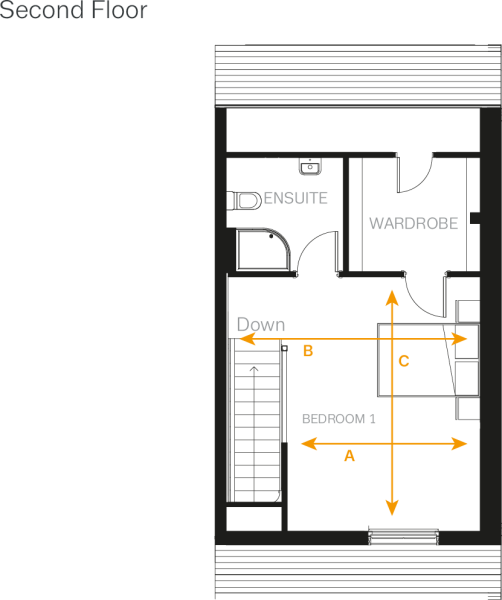Semi-detached house for sale in Hastings Green, Desford Road, Leicester, Leicestershire LE9
* Calls to this number will be recorded for quality, compliance and training purposes.
Property features
- Brand new home
- Desired Village Location
- Detached Garage & Parking For Three Cars
- Large Open Plan Kitchen Diner
- Three Storey Living
- Main Bedroom w/ En Suite
Property description
Brand new three storey home - Fall in love with this stunning three bedroom three storey family home located on the highly sought after development - Hastings Green in Kirby Muxloe. Built by five star rated developer William Davis Home. This property is sure to tick all the boxes with the added benefit of an open plan kitchen diner and detached Garage.
The Solway is an impressive 3-bedroom home with plenty of living space spread across three perfectly laid-out floors. On the ground floor you'll find a spacious lounge and a separate open-plan kitchen and dining area with French doors providing attractive views of the garden. In summer, you can throw the doors open and step outside for that family BBQ or a spot of al fresco dining.
Up the stairs to the first floor are bedrooms two and three, which share a large family bathroom with shower and bathtub, and offer plenty of choice whether you want to create a nursery, guest bedroom or home office. The principal bedroom has the prime space on the second floor and features a walk-in wardrobe and en-suite shower room.
Outside is a freshly layed lawn with a paved seated area to the front. A detached garage offers great storage space with parking for three cars infront.
Room Dimensions
Ground
Lounge - A 3600, B 3081
Kitchen/Diner - A 3600, B 4653
Cloakroom - 960 x 1859 mm
1st
Bathroom - A 2581, B 1899
Bedroom 2 - A 2656, B 3998
Wardrobe - 560 x 2377 mm
Bedroom 3 - 2584 x 3712 mm
2nd
Bedroom 1 - A 3534, B 4651
En-Suite - 2414 x 2091
Wardrobe - 2145 x 2091
For more information about this property, please contact
Anderson Briggs Estate Agents, LE6 on +44 116 448 6124 * (local rate)
Disclaimer
Property descriptions and related information displayed on this page, with the exclusion of Running Costs data, are marketing materials provided by Anderson Briggs Estate Agents, and do not constitute property particulars. Please contact Anderson Briggs Estate Agents for full details and further information. The Running Costs data displayed on this page are provided by PrimeLocation to give an indication of potential running costs based on various data sources. PrimeLocation does not warrant or accept any responsibility for the accuracy or completeness of the property descriptions, related information or Running Costs data provided here.


















































.png)
