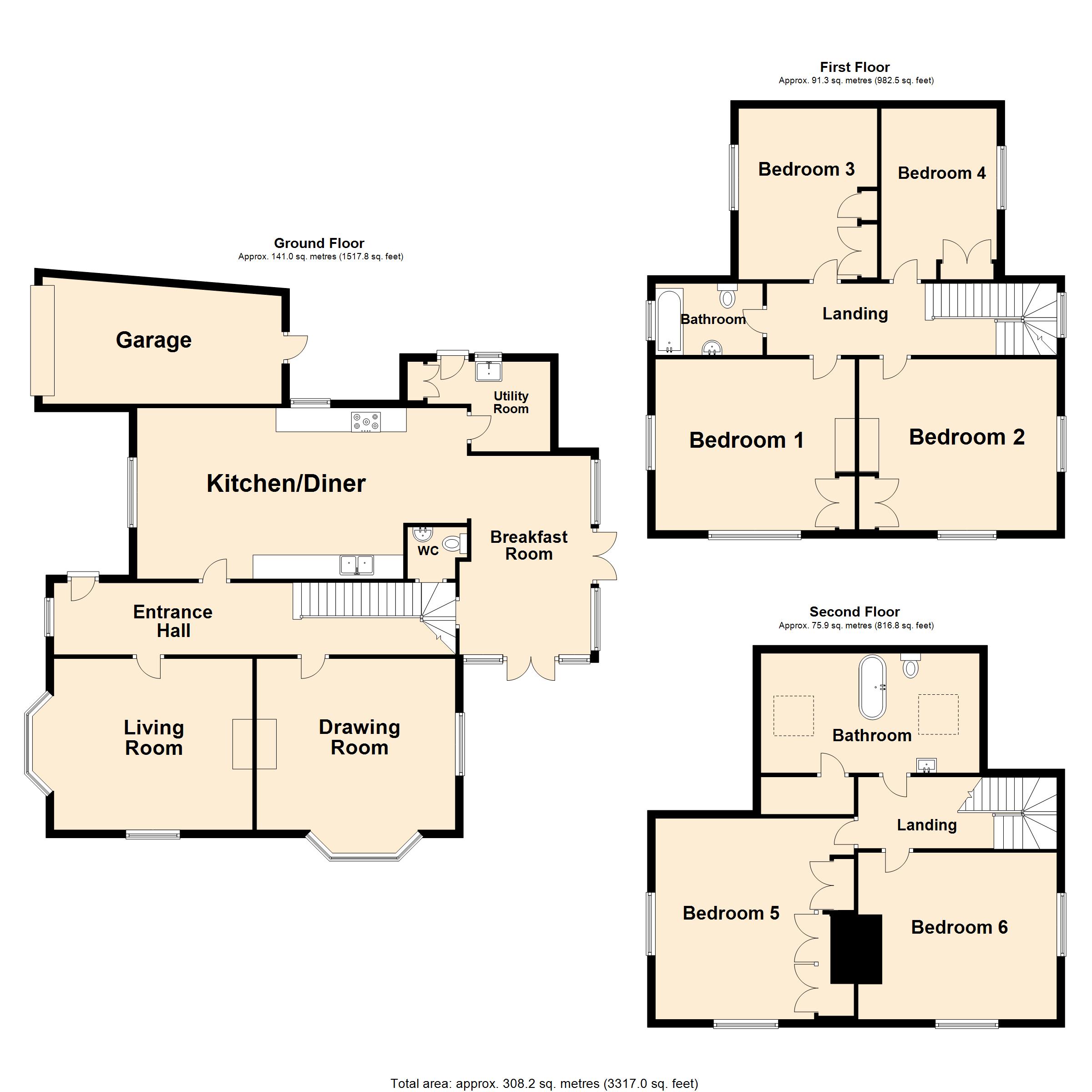Detached house for sale in Tanners Hill, Hythe, Kent CT21
* Calls to this number will be recorded for quality, compliance and training purposes.
Property description
‘Oakbank' is an exceptional Victorian detached family home in a highly sought after and convenient location, being just a short stroll from Hythe High Street and Waitrose supermarket. The elegantly proportioned accommodation is beautifully presented and perfectly blends modern and stylish fixtures with period features and affords wonderful far reaching views out to the English Channel from many rooms.
The ground floor has high ceilings and offers a large, welcoming hallway; two impressive, double-aspect reception rooms; a stunning bespoke open plan kitchen/diner that leads through to beautiful bright and airy breakfast room with vaulted ceiling. Further accommodation includes a cloakroom and access to the useful cellar with window and full height ceiling. To the first floor there are four bedrooms with fitted wardrobes and a family bathroom, while to the top floor you will find two further bedrooms, again with fitted wardrobes, and a further bathroom.
The property is well screened from the road and is approached via a block paved drive leading to the attached garage. The attractive gardens are mainly laid to lawn with a large patio area off the breakfast room making it ideal for entertaining and affords delightful far reaching views towards the Channel.
Internal viewing of this stunning characterful home in exceptional condition comes highly recommended.
Important Note to Potential Purchasers & Tenants:
We endeavour to make our particulars accurate and reliable, however, they do not constitute or form part of an offer or any contract and none is to be relied upon as statements of representation or fact. The services, systems and appliances listed in this specification have not been tested by us and no guarantee as to their operating ability or efficiency is given. All photographs and measurements have been taken as a guide only and are not precise. Floor plans where included are not to scale and accuracy is not guaranteed. If you require clarification or further information on any points, please contact us, especially if you are traveling some distance to view. Potential purchasers: Fixtures and fittings other than those mentioned are to be agreed with the seller. Potential tenants: All properties are available for a minimum length of time, with the exception of short term accommodation. Please contact the branch for details. A security deposit of at least one month’s rent is required. Rent is to be paid one month in advance. It is the tenant’s responsibility to insure any personal possessions. Payment of all utilities including water rates or metered supply and Council Tax is the responsibility of the tenant in every case.
FOL240066/8
Location
Conveniently situated on the sought after Tanners Hill in Hythe, this detached property is located only a short walk from the town centre with its 4 supermarkets (including Waitrose, Sainsburys and Aldi) and bustling, vibrant High Street with a range of independent shops, boutiques, cafes and restaurants, doctors' surgeries, dentists etc. The Royal Military Canal is close by, with pleasant towpath walks and cycle path and the attractive, unspoilt seafront and long pebbly beach is a level walk away. There is a wide variety of sporting and leisure facilities in the area, including the Hotel Imperial Leisure Centre, cricket and lawn tennis clubs, 2 golf courses, sailing club, etc. There are many clubs and societies within the town that welcome new members, and a fortnightly farmers' market. The town is well served with educational establishments including Hythe Bay C of E Primary School, St Augustine's Roman Catholic Primary School and Brockhill Performing Arts College. There (truncated)
Entrance Hall (10m x 1.8m (32' 10" x 5' 11"))
Living Room (5m x 4.3m (16' 5" x 14' 1"))
Drawing Room (5m x 4.3m (16' 5" x 14' 1"))
Kitchen/Dining Room (8.3m x 4.3m (27' 3" x 14' 1"))
Breakfast Room (5m x 3m (16' 5" x 9' 10"))
Utility Room (3.6m x 2.27m (11' 10" x 7' 5"))
Cloakroom/WC (1.5m x 1.2m (4' 11" x 3' 11"))
First Floor
Bedroom 1 (5m x 4.4m (16' 5" x 14' 5"))
Bedroom 2 (5m x 4.4m (16' 5" x 14' 5"))
Bedroom 3 (4.36m x 3.5m (14' 4" x 11' 6"))
Bedroom 4 (4.35m x 2.9m (14' 3" x 9' 6"))
Bathroom (2.7m x 1.8m (8' 10" x 5' 11"))
Second Floor
Bedroom 5 (5m x 5m (16' 5" x 16' 5"))
Bedroom 6 (5m x 3.9m (16' 5" x 12' 10"))
Bathroom (5.5m x 3m (18' 1" x 9' 10"))
Garage & Parking (6m x 3.2m (19' 8" x 10' 6"))
Narrowing to 2.7m wide.
Gardens
Council Tax Band
Band - G
EPC Rating
EPC - D
Property info
For more information about this property, please contact
Reeds Rains - Folkestone, CT20 on +44 1303 847080 * (local rate)
Disclaimer
Property descriptions and related information displayed on this page, with the exclusion of Running Costs data, are marketing materials provided by Reeds Rains - Folkestone, and do not constitute property particulars. Please contact Reeds Rains - Folkestone for full details and further information. The Running Costs data displayed on this page are provided by PrimeLocation to give an indication of potential running costs based on various data sources. PrimeLocation does not warrant or accept any responsibility for the accuracy or completeness of the property descriptions, related information or Running Costs data provided here.






























.png)
