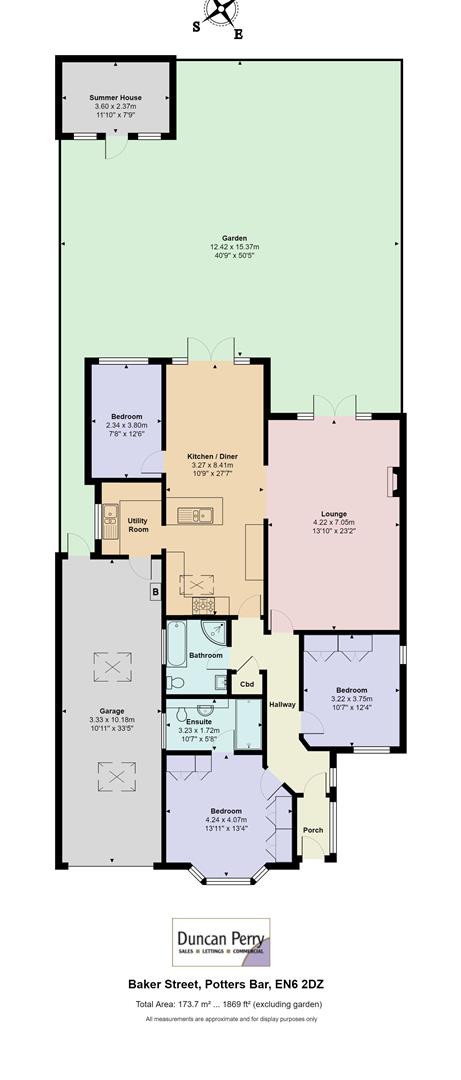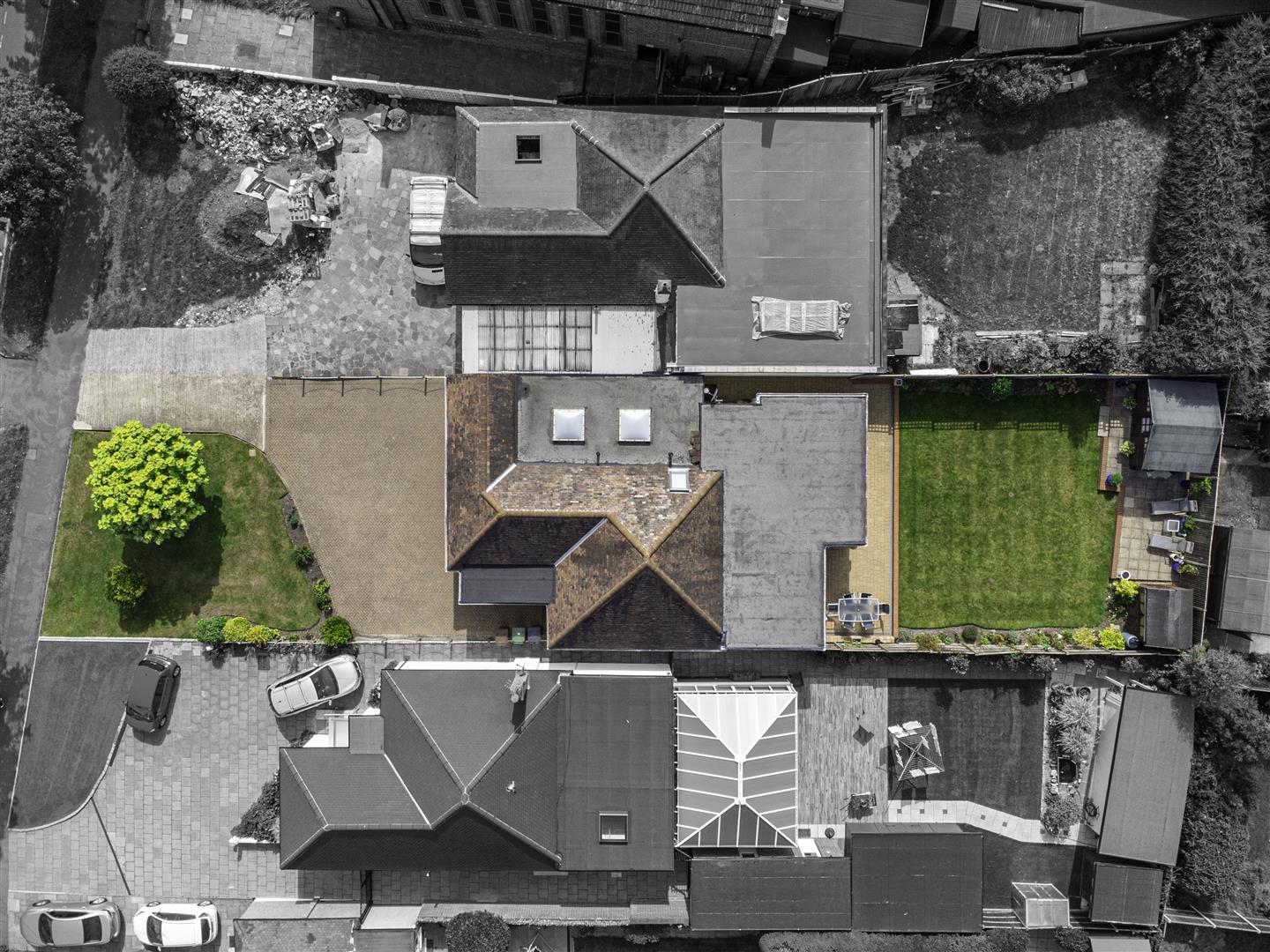Detached bungalow for sale in Baker Street, Potters Bar EN6
* Calls to this number will be recorded for quality, compliance and training purposes.
Property features
- Immaculate three bedroom detached bungalow
- Situated minutes walk from darkes lane shops and mainline railway station
- Large kitchen / family dining room
- Separate utility room
- Separate lounge
- En-suite to main bedroom
- Superb 33' X 11' drive in garage
- Westerly aspect rear garden
- Council tax band F - hertsmere council
- Viewing essential
Property description
Situated minutes walk from Darkes Lane shops and mainline railway station. This immaculate three bedroom detached bungalow features large kitchen / family dining room. Separate utility room. Separate lounge. En-suite to main bedroom. Superb 33' x 11' drive in garage. Viewing essential.
Panelled front door with frosted double glazed panels. Opens into
Entrance Porch
Single radiator. Double glazed window to side. Second part double glazed leaded light front door opens into:
Entrance Hall
Double radiator. Double glazed window to side. Built in cupboard housing electric meter and consumer unit. Access to loft with aluminium foldaway ladder. Part boarded with light
Lounge (7.01m x 4.19m (23' x 13'9))
Feature stone ornamental fireplace with electric fire. Two double radiators. Double glazed windows and casement doors to rear.
Kitchen / Family Dining Room (2.31m x 3.10m (7'7 x 10'2))
Kitchen area
Modern range of cream high gloss wall and base units featuring cupboards and drawers. Wood effect working surfaces with inset one and a half bowl stainless steel sink unit. Bosch 5-ring gas hob with corresponding extractor hood above. Bosch electric double oven and grill. Integrated fridge and freezer. LED downlighters. Tiled floor. Tiled splashback. Part vaulted ceiling with Velux double glazed skylight.
Dining area
Double radiator. Double glazed windows and double width casement doors to rear.
Utility Room (2.44m x 1.85m (8'0 x 6'1))
Matching wall and base units to kitchen. Matching worktops. One and a half bowl stainless steel sink unit. Tiled floor. Integrated Bosch dishwasher. Space for washing machine. Single radiator. Double glazed window to side. Extractor fan. Access door to garage.
Bedroom One (4.27m x 4.06m (14'0 x 13'4))
Range of fitted wardrobes comprising three double width and one single width with hanging rails and shelving. Double radiator. Double glazed bay window to front.
En-Suite Shower Room (3.23m x 1.70m (10'7 x 5'7))
White suite comprising large shower base with overhead and hand shower. Wash basin part set in vanity unit with cupboards and drawers below. Concealed cistern W.C. Further wall cupboards and shelving. Ceiling spotlights. Opaque double glazed window to side. Tiled walls and floor. Chrome heated towel rail. Extractor fan.
Bedroom Two (3.78m x 3.20m (12'5 x 10'6))
Range of fitted wardrobes comprising two double width. One single wardrobe. Double radiator. Double glazed window to front. Opaque double glazed window to side
Study / Bedroom Three (3.78m 2.34m (12'5 7'8))
Double radiator. Double glazed window to rear.
Garage (10.21m x 3.35m (33'6 x 11'0))
With access door from utility room. Part-glazed automated up and over door to front, Part frosted glazed casement door to rear garden. Two ceiling domes. Full lighting and power. Wall mounted Worcester gas central heating boiler.
Exterior Rear (16.54m x 12.04m (54'3 x 39'6))
Backing Westerly. Well landscaped and starting from the rear of the property with full width patio. External lighting and power points. Mainly the garden is lawned with further patio to the rear of the garden with plant and shrub borders to either side. Two timber garden sheds.
Exterior Rear
Extensive independent drive-way providing parking and lawned area.
Tenure - Freehold. Council tax band F - Hertsmere Council.
Property Misdescriptions Act
As Agents we have not tested any apparatus, equipment, fixtures, fittings or services, and so cannot verify that they are in working order or fit for the purpose. As a buyer you are advised to obtain verification from your Solicitor/Conveyancer or Surveyor if there are any points of particular importance to you. Reference to the tenure of the property is based on information given to us by the seller as we will not have had sight of the title documents. Before viewing a property, do please check with us as to its availability and also request clarification or information on any points of particular interest to you to save you a wasted journey.
Property info
43, Baker Street, Potters Bar, En6 2Dz.Jpg View original

Drone 1.Jpg View original

For more information about this property, please contact
Duncan Perry Estate Agents, EN6 on +44 1707 590864 * (local rate)
Disclaimer
Property descriptions and related information displayed on this page, with the exclusion of Running Costs data, are marketing materials provided by Duncan Perry Estate Agents, and do not constitute property particulars. Please contact Duncan Perry Estate Agents for full details and further information. The Running Costs data displayed on this page are provided by PrimeLocation to give an indication of potential running costs based on various data sources. PrimeLocation does not warrant or accept any responsibility for the accuracy or completeness of the property descriptions, related information or Running Costs data provided here.





























.png)
