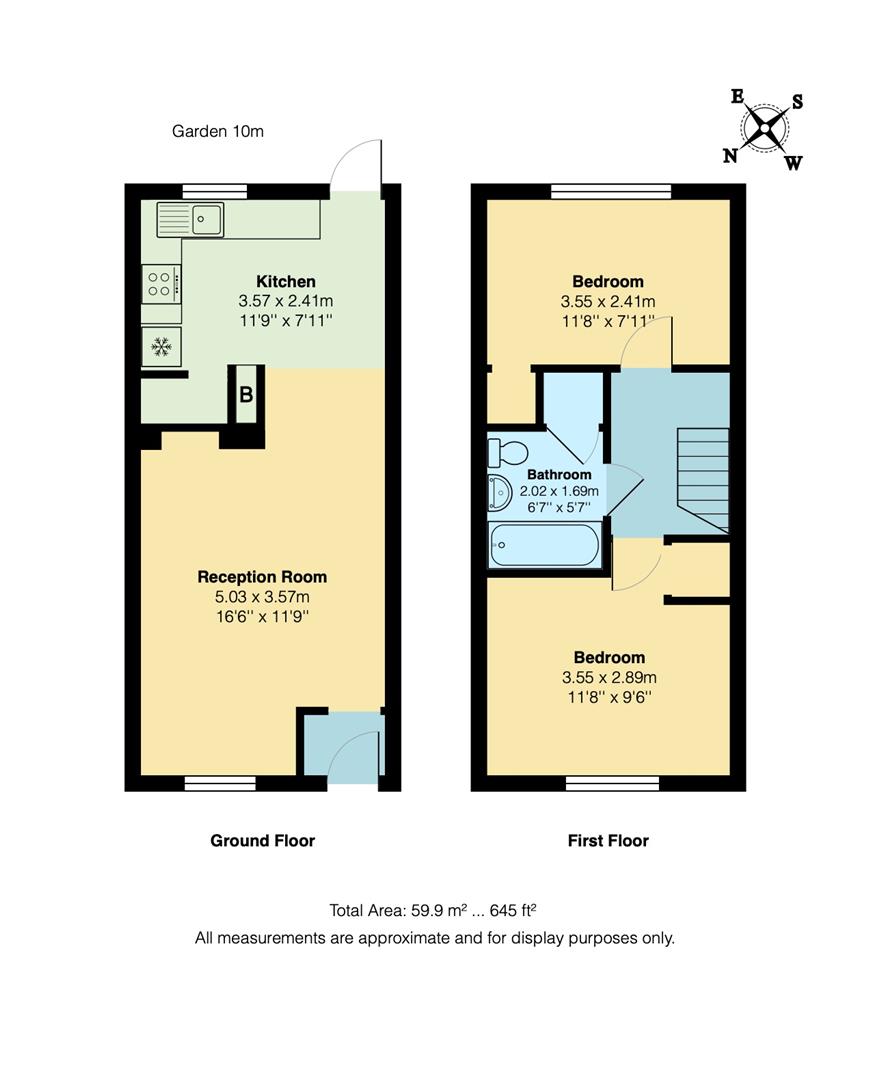Terraced house for sale in Alders Close, London E11
* Calls to this number will be recorded for quality, compliance and training purposes.
Property features
- Two Bedroom Freehold House
- Well Presented
- Private Garden
- Two Allocated Parking Spaces
- Stones Throw To Wanstead Flats
- Surrounded By Green Spaces
Property description
This two bedroom freehold house is at the heart of a small community tucked away in a series of cul-de-sacs just off Aldersbrook Road. Located between between Wanstead Park and Wanstead Flats it has great access to open green spaces and is within walking distance of the neighbourhood centres of Wanstead, Leytonstone and Forest Gate. Transport links are good with six stations within about a mile offering plenty of options, including Forest Gate on the Elizabeth Line.
If you lived here...
You’d have all the benefits of living in a modern house with an efficient design and contemporary fixtures and fittings. No space is wasted, and from the external covered porch you step into a small hallway that opens into the large open plan main living space. At 16’6” by 11’9” the living room has lots of space for a lounge area and dining zone, and a large opening connects it directly to the kitchen. Fitted with wall and floor cabinets, this also has a small walk-in pantry. A window above the sink and glazed door provide garden views, and the door opens into the covered terrace area, creating a continuous all-season living space. The smart fenced southeast-facing garden is a sunny spot, with a low-maintenance artificial turf lawn and a covered paved terrace adjacent to the rear of the house that’s ideal for al fresco drinks and dining, whatever the weather.
Upstairs there are two double bedrooms and a family bathroom. The main front bedroom has soothing green walls whilst the second bedroom, currently used as a workspace, has pale wood laminate flooring that continues onto the landing where there’s a hatch to the loft space. Both bedrooms have a built-in alcove that’s ideal as wardrobe space. The family bathroom, which has a bath, washbasin and WC, has attractive décor with blue walls and complementary monochrome wall and floor tiles.
The property has been well-maintained by the current owners and is in immaculate condition throughout with mainly white décor that emphasises the sense of light and space in the property.
What else?
- You can walk to the local grocery shop nearby, the centre of Wanstead and Leytonstone with its selection of independent and high street stores is less than a mile away, and Forest Gate neighbourhood centre is just over a mile from your door.
- There are six stations within about mile of the property, including Leytonstone and Wanstead on the Central Line, Leytonstone High Road and Wanstead Park on the Gospel Oak to Barking Overground line, and Forest Gate and Manor Park on the new super-fast Elizabeth Line. From Forest Gate you can be in Stratford in 4 minutes, the City in 13, and the West End in 18.
- Access to green spaces is easy, with the open green spaces of Wanstead Flats less than 100 metres to the south and Wanstead Park a five minute walk away. Both spaces are criss-crossed by paths and trails, forming the southern end of the green corridor that leads to the 6,000 acre Epping Forest about five miles to the north.
Kitchen (3.57 x 2.41 (11'8" x 7'10"))
Reception Room (5.03 x 3.57 (16'6" x 11'8"))
Bedroom (3.55 x 2.41 (11'7" x 7'10"))
Bathroom (2.02 x 1.69 (6'7" x 5'6"))
Bedroom (3.55 x 2.89 (11'7" x 9'5"))
Garden (10 (32'9"))
A word from the owner...
"Having Wanstead flats opposite is amazing and Wanstead Park a 5 five minute walk is a dream! Amazing bus routes to get anywhere in London. 20 minute walk to Elizabeth Cross Rail, 18minute walk to Wanstead tube station / Wanstead high street.
I love having two parking spaces, makes all the difference when you have guests. Also brilliant for a terrace house to have an entry/ exit through the back that is easily accessible.
Absolutely love the heating airflow system, get home from work, pop it on and 5 minutes later the house is warm. The bills from this home are also extremely low. I have loved living here and would stay if we could!"
Property info
For more information about this property, please contact
The Stow Brothers - Wanstead, E11 on +44 20 8115 8610 * (local rate)
Disclaimer
Property descriptions and related information displayed on this page, with the exclusion of Running Costs data, are marketing materials provided by The Stow Brothers - Wanstead, and do not constitute property particulars. Please contact The Stow Brothers - Wanstead for full details and further information. The Running Costs data displayed on this page are provided by PrimeLocation to give an indication of potential running costs based on various data sources. PrimeLocation does not warrant or accept any responsibility for the accuracy or completeness of the property descriptions, related information or Running Costs data provided here.





































.png)

