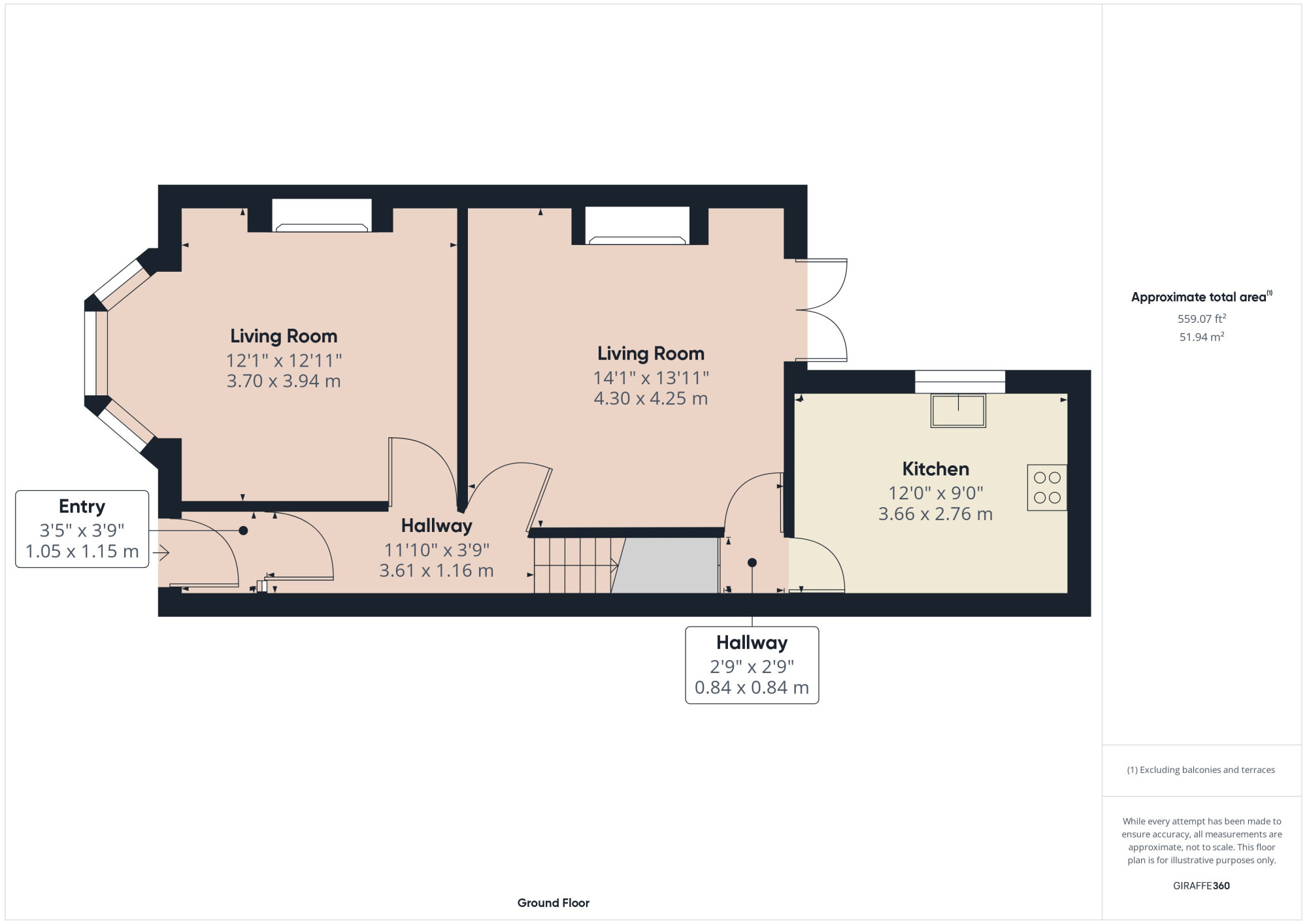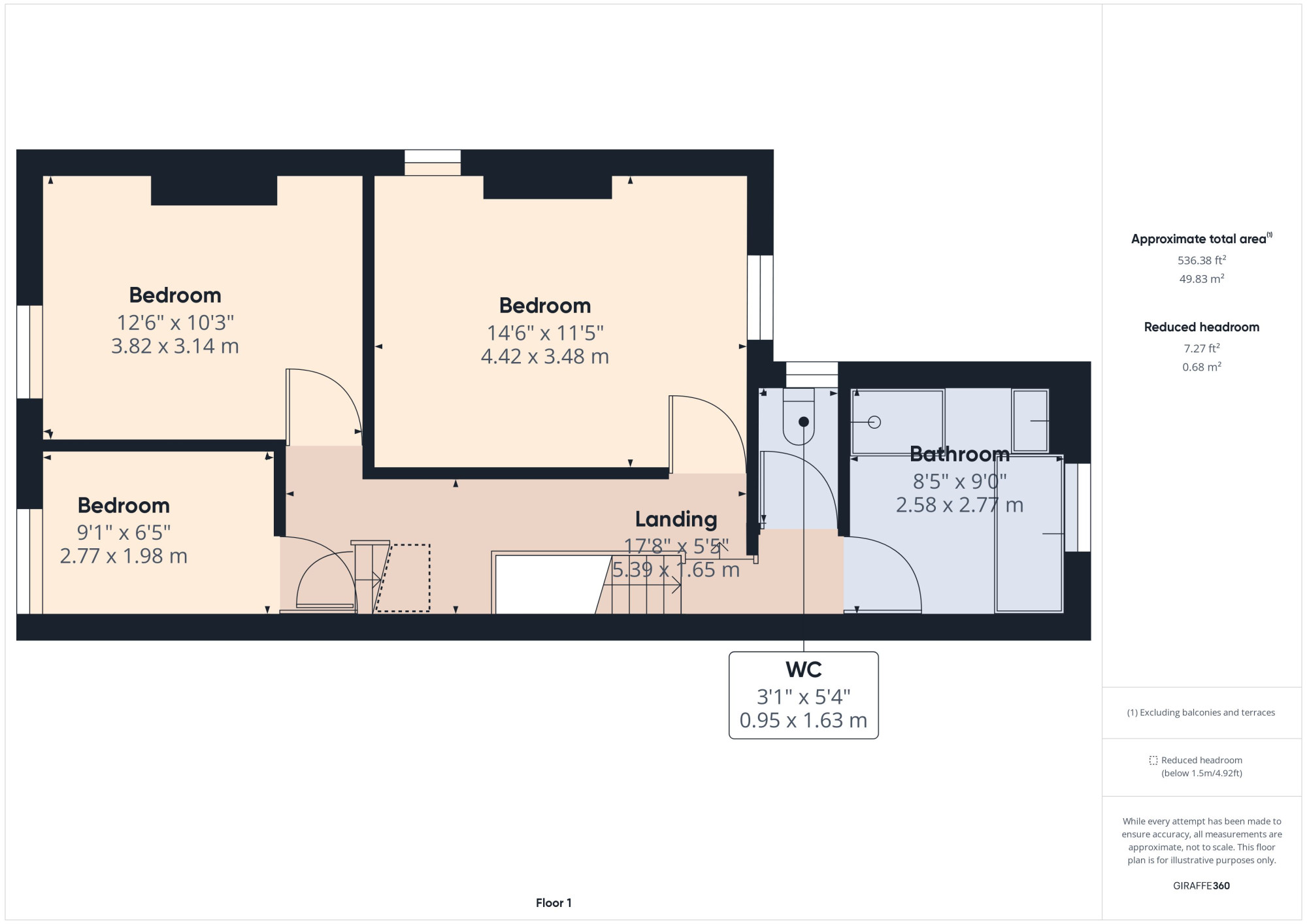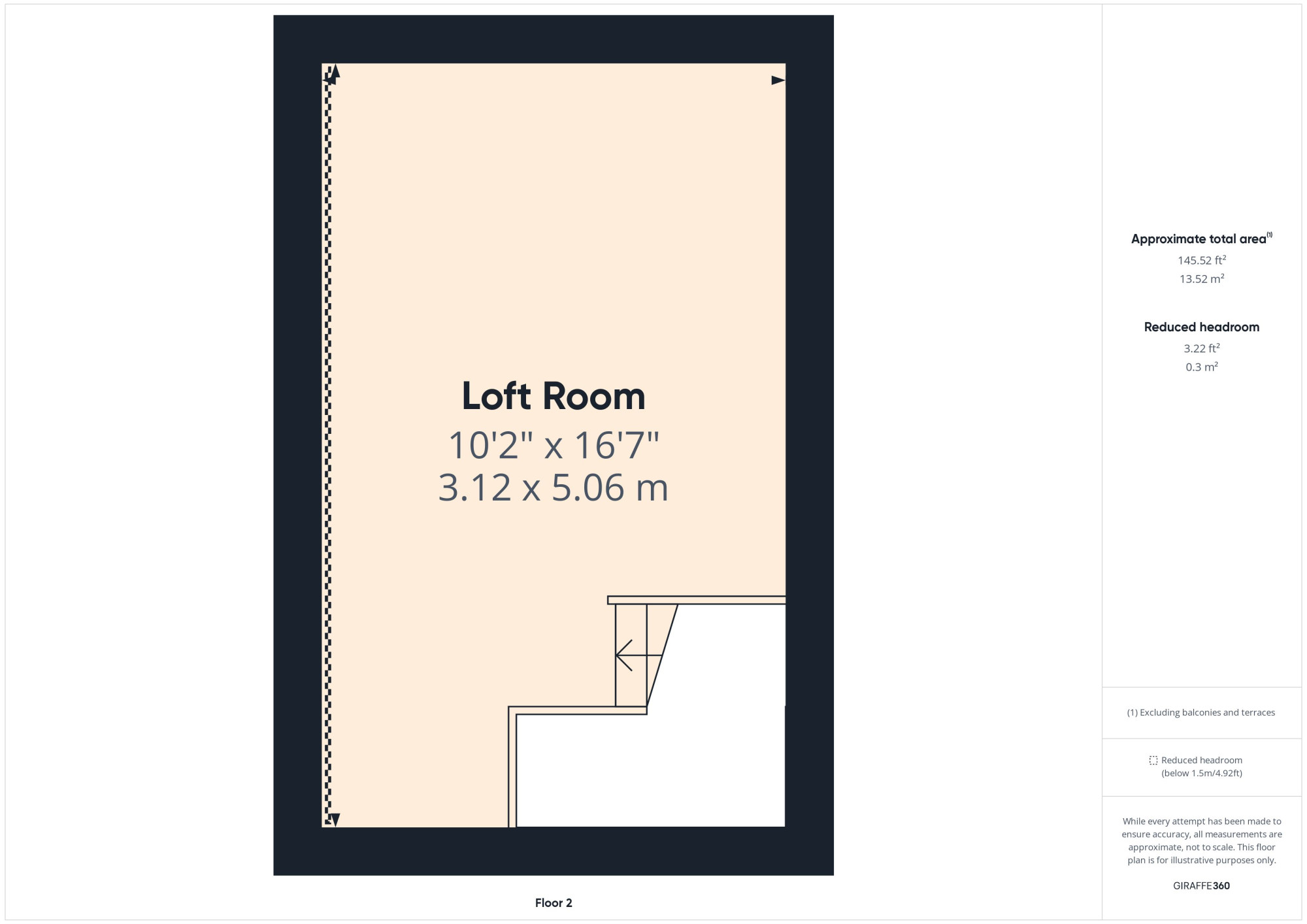End terrace house for sale in Holmefield Road, Lytham St. Annes FY8
* Calls to this number will be recorded for quality, compliance and training purposes.
Property features
- Ideal family home
- 2 reception rooms
- 3 bedrooms plus loft room
- Close to amenities
- Detached garage to rear
- Loft room/bedroom four
- Driveway
Property description
*** exceptional size 3 bedroom house with additional converted loft room (potential to be used as A 4th bedroom if needed), 2 reception rooms, kitchen, modern bathroom, 2 car driveway, garage to the rear..... Unique Estate Agency are delighted to bring this superb family home to the market ***
Welcome to Holmefield Road, this excellent size 3 bedroom end of terraced period house, also has a fully converted loft room, which could easily be used as a 4th bedroom. The property is situated in a very popular residential area of St Annes, it is ideally placed for local shops & transport links on St Albans Road. St Annes square is also within close proximity offering more comprehensive shopping facilities and town centre amenities. There are also a number of primary schools nearby together with Lytham St Annes High School. Transport services are readily available on Church Road with routes into Lytham and St Annes town centres.
This home offers excellent value for money, with its large internal accommodation, driveway to the front and garage to the rear. It really is a superb family home.
Ground Floor -
Entrance Vestibule - UPVc door with an inset obscure double glazed panel opens onto the entrance vestibule. Corniced ceiling and dado rails have been retained. Inner door opens on to the Hallway.
Hallway - Imposing entrance hall, laminate flooring, radiator. Corniced ceiling, decorative arch and dado rails. Staircase leads off to the first floor with side hand rail. Doors open on to -
Lounge - Excellent size lounge, UPVc double glazed bay window to the front elevation. Corniced ceiling and decorative centre rose, radiator. Television aerial point. Thef ocal point in the room is a fireplace with surround and hearth.
2nd Reception/Dining Room - A superb spacious reception room. UPVc double glazed French doors overlook & open on to the rear patio garden. Laminate floor, radiator, TV point. The focal point in the room is a stunning Woodpecker 5 Plus cast iron multi fuel burning stove, with feature hearth, Wooden display plinth above. Understair cloaks. Door leading to the Kitchen.
Kitchen - UPVC double glazed window to the the side elevation. The kitchen units comprises and wide range of wall and base units with complementary worktops, One and a half bowl stainless steel single drainer sink unit with centre mixer tap. Built in appliances comprise: DeDetrich four ring induction hob. Stainless steel illuminated extractor canopy over. Bosch electric oven and grill. Combination microwave oven above. Plumbing for a washing machine. Plumbing for dishwasher. Concealed wall mounted Worcester combi gas central heating boiler. Radiator.
First Floor Landing - Stunning split level landing. Stained glass roof light, radiator. Door conceals a steep staircase leading to the Loft Room. Doors lead to -
Bedroom One - Superb size main bedroom, UPVc double glazed window Additional double glazed window to the side elevation, radiator. A wide range of fitted bedroom furniture & wardobes.
Bedroom Two - Second double bedroom. Arched UPVC double glazed to front elevation. Corniced ceiling, radiator.
Bedroom Three - Arched UPVC double glazed window to the front elevation, radiator.
Bathroom - Beautiful modern bathroom, comprises a recently fitted three piece white bathroom suite. Tiled panelled bath with a centre mixer tap and hand held shower attachment. Wide shower cubicle with glazed sliding door, plumbed overhead shower and additional hand held shower. Pedestal wash hand basin with centre mixer tap. Ceramic tiled walls. Inset ceiling spot lights. Chrome heated ladder towel rail. UPVc obscure double glazed window to the rear elevation
Separate Wc - UPVC double glazed window to the side elevation. Part tiled walls. Low level WC.
Second Floor - Approached from a fixed staircase.
Loft Room - A excellent size room, could be used as a 4th bedroom, but cant be classified as one. Velux double glazed pivoting roof light with integral window blind. Three inset ceiling spot lights. Radiator. Access to the roof void.
Outside - To the front of the property there is a driveway, which provides off road parking for 2 cars. External wall light, External gas meter.
The rear garden is both low maintenance and fully enclosed, it enjoys a sunny south facing aspect. Again Stone flags and raised corner shrub and flower beds. External lighting. Garden tap. Timber gate gives access to the rear service road and the Garage.
Garage - 3.96m x 3.68m approx (13 x 121 approx) - Approached through folding timber doors. Pitched roof.
Double glazed & gas central heated.
Disclaimer:VIEWINGBy appointment only arranged via the agent, Unique Estate Agency LtdINFORMATIONPlease note this brochure including photography was prepared by Unique Estate Agency Ltd in accordance with the sellers instructions.property misdescriptions ACTUnder the Property Misdescription Act 1991, we endeavour to make our sales details accurate and reliable, but they should not be relied upon as statements or representations of fact and they do not constitute any part of an offer or contract these particulars are thought to be materially correct though their accuracy is not guaranteed & they do not form part of any contract.MEASUREMENTSAll measurements are taken electronically and whilst every care is taken with their accuracy they must be considered approximate and should not be relied upon when purchasing carpets or furniture. No responsibility is taken for any error, omission or misunderstanding in these particulars which do not constitute an offer or contract.WARRANTIESThe seller does not make any representations or give any warranty in relation to the property, and we have no authority to do so on behalf of the seller.GENERALWe strongly recommend that all information we provide about the property is verified by yourself or your advisors.NoticePlease note we have not tested any apparatus, fixtures, fittings, or services. Interested parties must undertake their own investigation into the working order of these items. All measurements are approximate, and photographs provided for guidance only.free VALUATIONIf you would like to obtain an independent and completely free market appraisal, please contact Unique Estate Agency Ltd.
Lounge (3.94m x 3.70m)
2nd Reception Room (4.30m x 4.25m)
Kitchen (3.66m x 2.76m)
Bedroom (4.42m x 3.48m)
Bedroom (3.82m x 3.14m)
Bedroom (2.77m x 1.98m)
Bathroom (2.77m x 2.58m)
Toilet (1.63m x 0.95m)
Loft Room (5.06m x 3.12m)
Garage (3.96m x 3.68m)
Property info
For more information about this property, please contact
Unique Estate Agency Ltd - St. Annes, FY8 on +44 1253 545830 * (local rate)
Disclaimer
Property descriptions and related information displayed on this page, with the exclusion of Running Costs data, are marketing materials provided by Unique Estate Agency Ltd - St. Annes, and do not constitute property particulars. Please contact Unique Estate Agency Ltd - St. Annes for full details and further information. The Running Costs data displayed on this page are provided by PrimeLocation to give an indication of potential running costs based on various data sources. PrimeLocation does not warrant or accept any responsibility for the accuracy or completeness of the property descriptions, related information or Running Costs data provided here.



































.png)