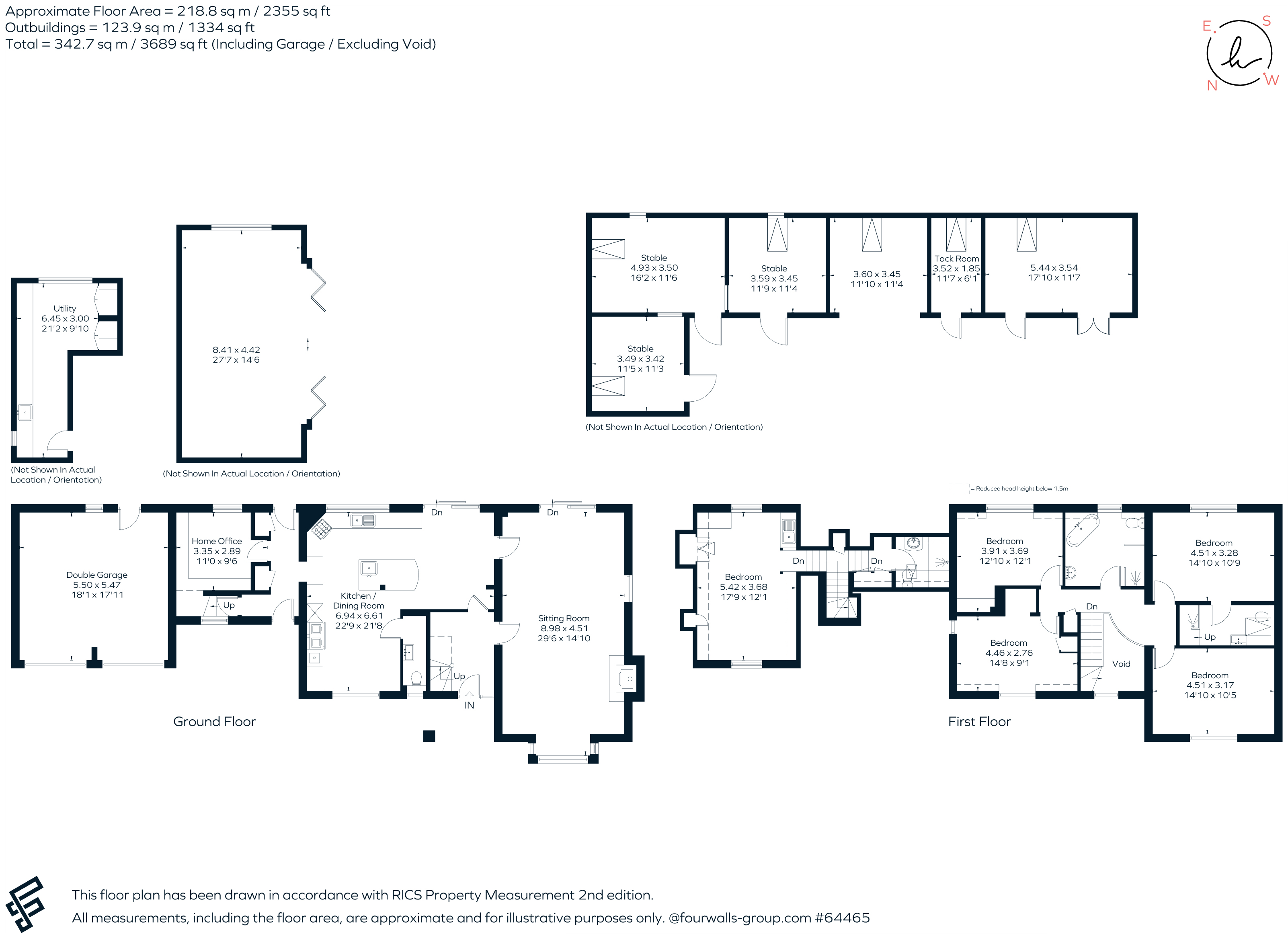Detached house for sale in Alton Lane, Four Marks GU34
* Calls to this number will be recorded for quality, compliance and training purposes.
Property features
- Reception Hall
- Superb Kitchen/Dining Room
- 29’6/8.9m Sitting Room
- Home office
- 4 Bedrooms
- En Suite Shower Room
- Family Bathroom
- Annexe with Bed/Living Room & Shower Room
- Double Garage
- Utility Room
Property description
The house is beautifully appointed and is an exceptional
family home with bright and well-proportioned accommodation. Features of note include a stunning open plan kitchen/dining room. The bespoke kitchen is set around a large island and is fitted with a range of cabinets, pan drawers and granite work surfaces. This is a magnificent room extending to 22’9/6.94 with sliding doors opening out to the terrace overlooking the garden to the paddocks and farmland beyond. Importantly, the efficiency of the house is assisted by a Wamsler K178 wood burning stove. The stove is connected to the gas boiler via an H2 panel. This enables both boilers to work simultaneously or individually, with automatic or manual selection. The house can be heated using wood only or gas only, or a combination of both. The further generous living accommodation includes a spacious triple aspect sitting room with sliding doors opening out to the garden together with a fireplace and a wood burning stove. There is also a utility room (which can be accessed separately from the main house) and is set away from the principal living accommodation.
The ground floor accommodation is completed with a well-proportioned study and cloakroom. There are four double bedrooms including a very impressive principal bedroom suite with an en suite shower room. Of note, there is also a separate and very stylish family bathroom with a freestanding bath and large walk-in shower. The property also has the benefit of an annexe with independent access and formed of a living/bedroom
and recently replaced shower room (2023). The overall accommodation is complemented by a very useful outbuilding set to the rear of the house. The flexible multiple aspect outbuilding extends to 27’7/8.4m and is currently used as a gym/music room as well as an occasional ‘party barn’. Rowandale House is a very appealing family home standing in an attractive and tranquil setting with stunning views.
Outside
The private driveway is approached via a pair of electric five bar gates and provides ample parking and access to the front and double garage. The house stands within attractive landscaped grounds providing a beautiful setting with areas of lawn and a variety of young and mature trees. A broad paved terrace adjoins the kitchen/dining room and provides an ideal outside seating area. There are two paddocks divided by post and rail fencing beyond the formal garden with vehicular access from a gate to the side of the house. The stable block, with power, water and hard standing, includes three loose boxes, tack room and a hay barn. Within the rear garden, there is also a useful outbuilding with multiple doors opening to outside.
Situation
The village stands amidst fine Hampshire countryside between the market towns of Alton and Alresford with a primary school (at the opposite end of the lane), selection of shops, bakery/café, hall and church. Alton and Alresford both provide a good range of facilities with two secondary schools, a sixth form college, specialist markets and station to London Waterloo at Alton and Perins Secondary School at Alresford. The famous enthusiasts
steam railway ‘The Watercress Line’ also passes through Four Marks. The A31 provides a route to the A3 and M3 linking to London, the south coast and beyond.
Property info
For more information about this property, please contact
Hamptons - Alton Sales, GU34 on +44 1420 258875 * (local rate)
Disclaimer
Property descriptions and related information displayed on this page, with the exclusion of Running Costs data, are marketing materials provided by Hamptons - Alton Sales, and do not constitute property particulars. Please contact Hamptons - Alton Sales for full details and further information. The Running Costs data displayed on this page are provided by PrimeLocation to give an indication of potential running costs based on various data sources. PrimeLocation does not warrant or accept any responsibility for the accuracy or completeness of the property descriptions, related information or Running Costs data provided here.













































.png)

