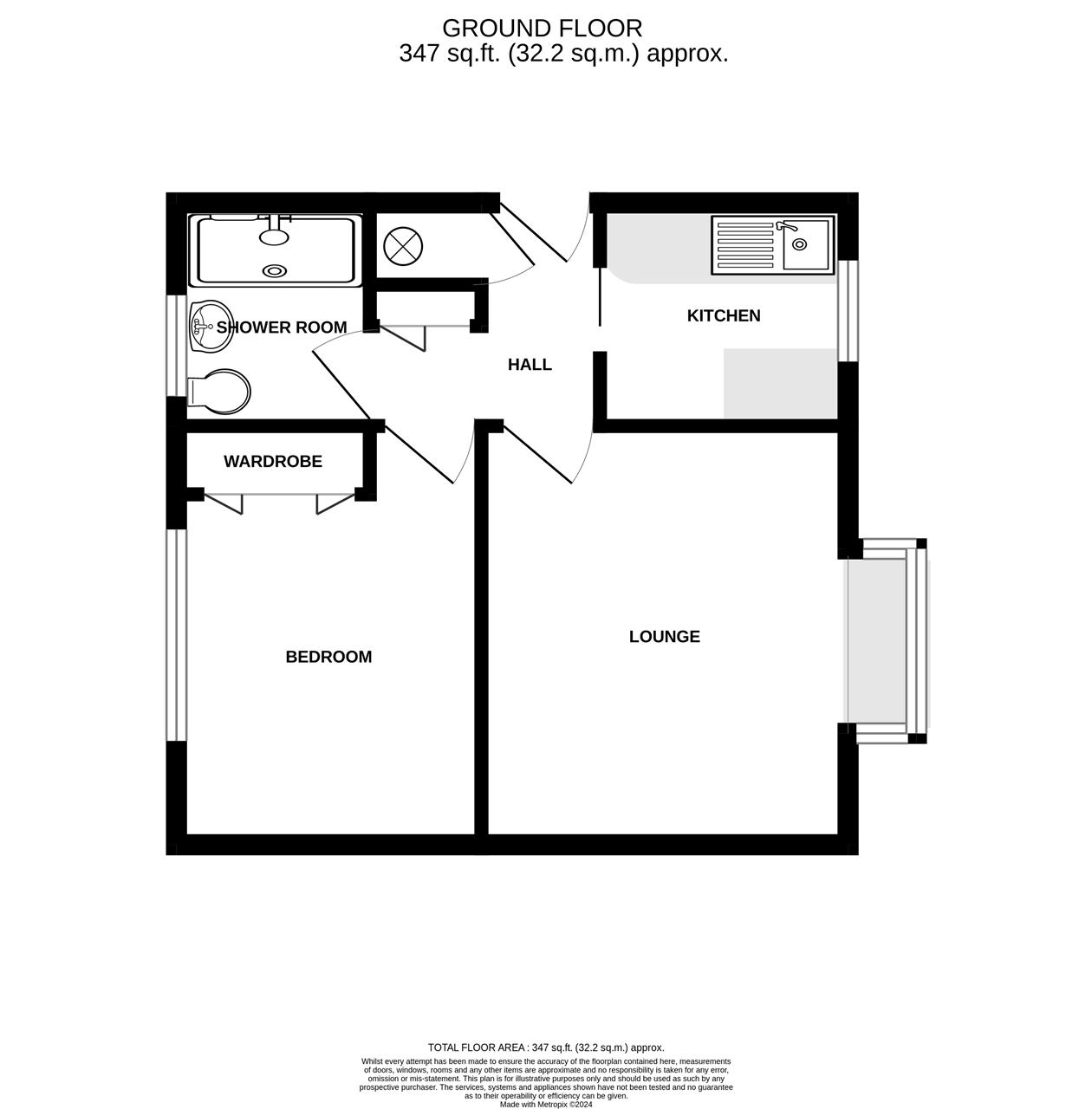Flat for sale in Brook Street, Falmouth TR11
* Calls to this number will be recorded for quality, compliance and training purposes.
Property features
- A ground floor apartment
- To be sold with 'no onward chain'
- In need of modernisation
- One double bedroom with fitted wardrobes
- Superb location moments from The Moor & the town
- Allocated parking space
- Double glazing
- Benefitting from an extended lease (in application)
- Viewing highly recommended
Property description
A great opportunity to purchase this ground floor apartment situated on the corner of Brook Street just moments from The Moor and a short walk to Falmouth's high street and town centre.
The apartment offers well proportioned accommodation which is in need of modernisation and so gives buyers the chance to put their own mark on the property and personalise to their own taste.
The accommodation in brief comprises; a double bedroom with built-in wardrobes, sitting/dining room, kitchen and bathroom/wet room. Outside, at the rear of the block, the property has its own designated parking space, a real benefit for its location near the centre.
The development is just moments away from a convenience store on the opposite corner and an easy walk down Berkeley Vale onto The Moor and from here, a gentle walk takes you into Falmouth's town centre which offers a wide range of independent high street shops and an eclectic mix of cafes, bars, public houses and a multi screen cinema. At the end of town is Events Square which is home to the National Maritime Museum. Pendennis Castle, Falmouth's famous level sea front, Castle and Gyllyngvase Beaches are all easily accessible. There are great transport links by road with a regular bus service leaving from The Moor and a branch line railway station that runs from Falmouth Docks to the cathedral city of Truro, stopping at Penmere Station at the top of the town.
As the vendors sole agents, we highly recommend an early appointment to view.
The Accommodation Comprises
Gentle steps lead up to a communal entrance with secure entry phone system giving access to the communal hallways. Private wooden front door leads to:
Entrance Hall
Built-in cupboard housing hot water cylinder, shelving and electric consumer unit, telephone hand set for entry phone system, built-in cloaks cupboard with coat hooks and shelving, doors to all rooms.
Kitchen (1.93m (6'4") x 1.90m (6'3"))
Double glazed window to the front. The fitted kitchen has a selection of matching base and wall mounted units, open shelving and hanging rails, space and electricity for cooker, space for refrigerator, space and plumbing for washing machine, roll edge work surfaces to two sides with tiled splash back, inset single drainer stainless steel sink unit with mixer tap, serving hatch to sitting/dining room.
Sitting/Dining Room (3.56m (11'8") x 3.12m (10'3"))
Double glazed box bay window to the front, wall mounted electric fire, TV aerial point, telephone point.
Bedroom One (3.56m (11'8") x 2.59m (8'6"))
Including wardrobes.
Double glazed window to the rear, built-in double fitted wardrobe providing hanging and shelved storage, TV aerial point, telephone point.
Bathroom/Wet Room (1.88m (6'2") x 1.63m (5'4"))
Opaque double glazed window to the rear. The suite to comprise low-level flush wc, wash hand basin and fully tiled shower area with wall mounted electric shower, seat and handrails with a sliding screen, fully tiled walls, wall mounted extractor, wall mounted electric heater.
Bin Store
A communal bin store at the rear of the building.
Parking
Number 8 has an allocated parking space also found at the rear of the building.
Service Charge
Approximately £720 per annum.
Council Tax
Band A.
Services
Electricity, mains water and drainage.
Tenure
The property will have a new 999 year lease which is currently being finalised by the management company's solictor.
Property info
For more information about this property, please contact
Kimberley's Independent Estate Agents, TR11 on +44 1326 358908 * (local rate)
Disclaimer
Property descriptions and related information displayed on this page, with the exclusion of Running Costs data, are marketing materials provided by Kimberley's Independent Estate Agents, and do not constitute property particulars. Please contact Kimberley's Independent Estate Agents for full details and further information. The Running Costs data displayed on this page are provided by PrimeLocation to give an indication of potential running costs based on various data sources. PrimeLocation does not warrant or accept any responsibility for the accuracy or completeness of the property descriptions, related information or Running Costs data provided here.


















.png)

