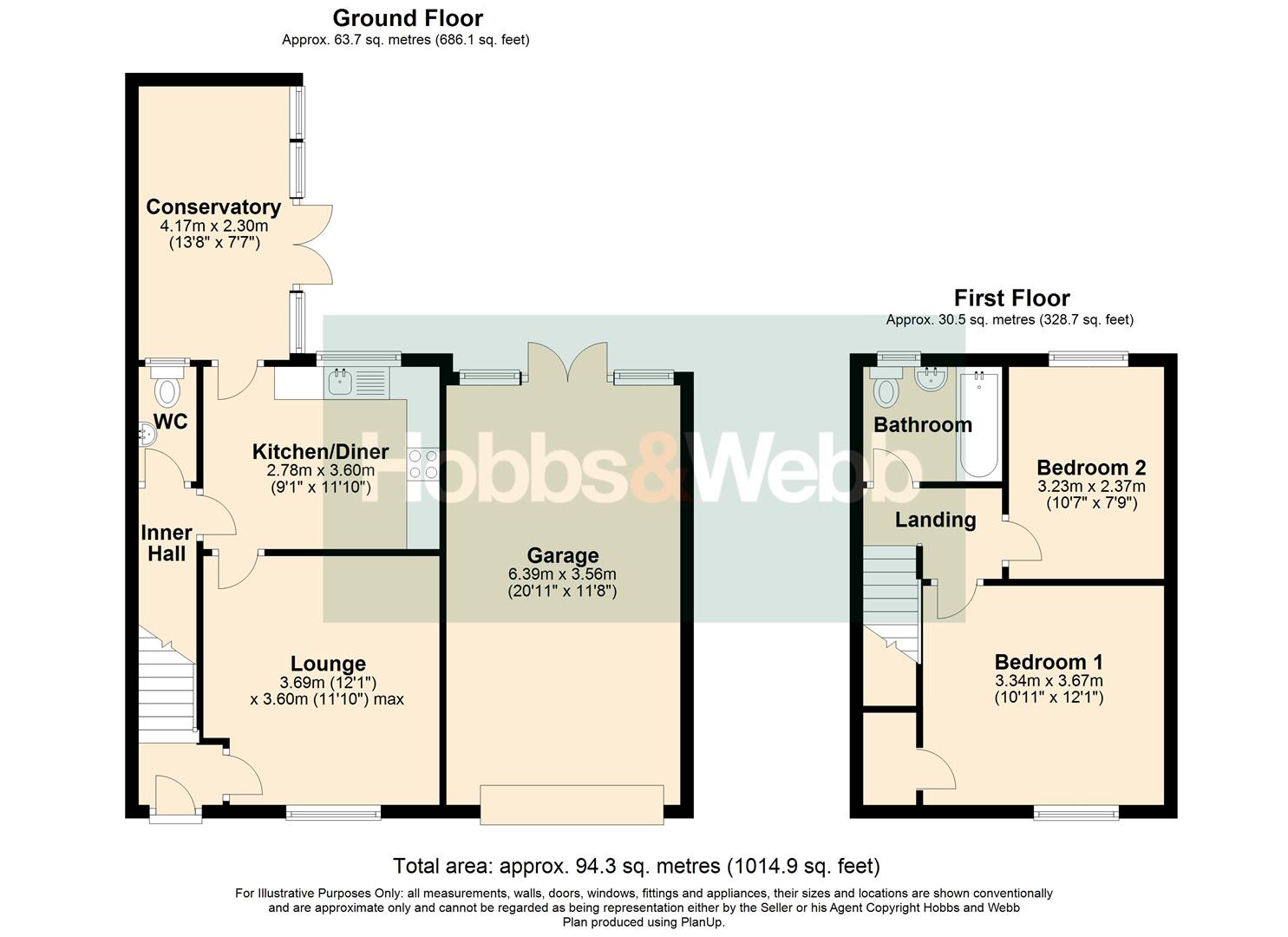End terrace house for sale in Trafalgar Court, Weston-Super-Mare BS23
* Calls to this number will be recorded for quality, compliance and training purposes.
Property features
- No Onward Chain
- Conveniently Centre Locaiton
- Private Cul-De-Sac Positon
- Off Street Parking & Larger Than Average Garage
- Lounge, Kitchen/Diner & Conservatory
- Two Double Bedrooms
- Downstairs Cloakroom
- Stone Walled Garden
Property description
Hobbs and Webb are delighted to bring to the market this modern two bedroom end of terrace house which is offered to the market with no onward chain complications. Nestled within a secluded cul-de-sac, this lovely home offers the luxury of parking and an oversized garage - a rare commodity in such a central location.
Conveniently positioned near Weston-super-Mare's town centre and a mere stroll from the sea front, this property epitomizes urban convenience without comprising on tranquility.
Ideal for both first time buyers and buy to let investors, the accommodation comprises an inviting entrance hall, cosy lounge, a spacious kitchen/diner, inner hall, cloakroom, conservatory, landing, two generously sized double bedrooms and a modern bathroom.
The rear garden, adorned with charming stone walls, presents a low maintenance retreat, perfect for leisurely afternoons or alfresco gatherings. The garage, larger than average, features a Hörmann electric up and over door, alongside power and lighting.
Entrance Hall
Entered via an obscured double glazed entrance door, radiator, stairs rising to the first floor landing and door into:-
Lounge (3.68m x 3.78m (12'1 x 12'5))
UPVC double glazed window to the front, radiator, television & telephone points, smoke alarm and door to:-
Kitchen/Diner (3.66m x 2.77m (12' x 9'1))
A matching range of wall and floor cupboard and drawer units with rolling edge work surfaces and tiled splashbacks. Inset stainless steel sink and drainer unit with mixer tap over. Four ring gas hob with oven below, stainless steel splashback and extractor hood over. Space for tall fridge/freezer, integrated washing machine and concealed wall mounted 'Ideal' gas combi boiler which was fitted in 2021 and services the hot water and heating for the property. Wood effect flooring, radiator, uPVC double glazed window to the rear and doors to the conservatory and inner hall.
Inner Hall
Useful storage area under the stairs and door to the cloakroom.
Cloakroom
Low level WC, wall mounted wash hand basin with twin taps over and tiled splashbacks, radiator, uPVC obscured double glazed window to the rear and vinyl flooring.
Conservatory
UPVC construction with double glazed units, polycarbonate roof and uPVC double glazed French doors providing access to the rear garden.
Landing
Loft access, smoke alarm, radiator and doors to the bedrooms and bathroom.
Bedroom One (3.68m x 3.33m (12'1 x 10'11))
UPVC double glazed window to the front, radiator, television & telephone points and walk in wardrobe with shelving and hanging rail.
Bedroom Two (3.23m x 2.36m (10'7 x 7'9))
UpVC double glazed window to the rear, radiator and television aerial.
Bathroom
A white suite comprising panelled bath with mixer tap and over attachment over, pedestal wash hand basin with mixer tap over, low level WC, partially tiled walls, uPVC obscured double glazed window to the rear, chrome heated towel rail, extractor fan and vinyl flooring.
Rear Garden
A lovely private, stone walled rear garden which is laid to tarmac and block paving for easy maintenance. Outside tap and access to the garage.
Parking & Garage (6.38m x 3.56m (20'11 x 11'8))
One allocated parking space to the front of the garage. A Hörmann electric up and over door power, lighting and uPVC double glazed windows and French doors providing access to the rear garden.
Tenure
This property is freehold and residents currently each contribute £39.00 per annum to an insurance policy to cover any liability for repairs to the communal area.
Material Information.
•Mains electric, gas and water
•Water metered.
•Gas central heating
•Mains Drainage
For an indication of specific speeds and supply or coverage in the area, we recommend potential buyers to use the
Ofcom checkers below:
Flood Information:
Property info
For more information about this property, please contact
Hobbs & Webb Estate Agents, BS23 on +44 1934 247406 * (local rate)
Disclaimer
Property descriptions and related information displayed on this page, with the exclusion of Running Costs data, are marketing materials provided by Hobbs & Webb Estate Agents, and do not constitute property particulars. Please contact Hobbs & Webb Estate Agents for full details and further information. The Running Costs data displayed on this page are provided by PrimeLocation to give an indication of potential running costs based on various data sources. PrimeLocation does not warrant or accept any responsibility for the accuracy or completeness of the property descriptions, related information or Running Costs data provided here.































.png)