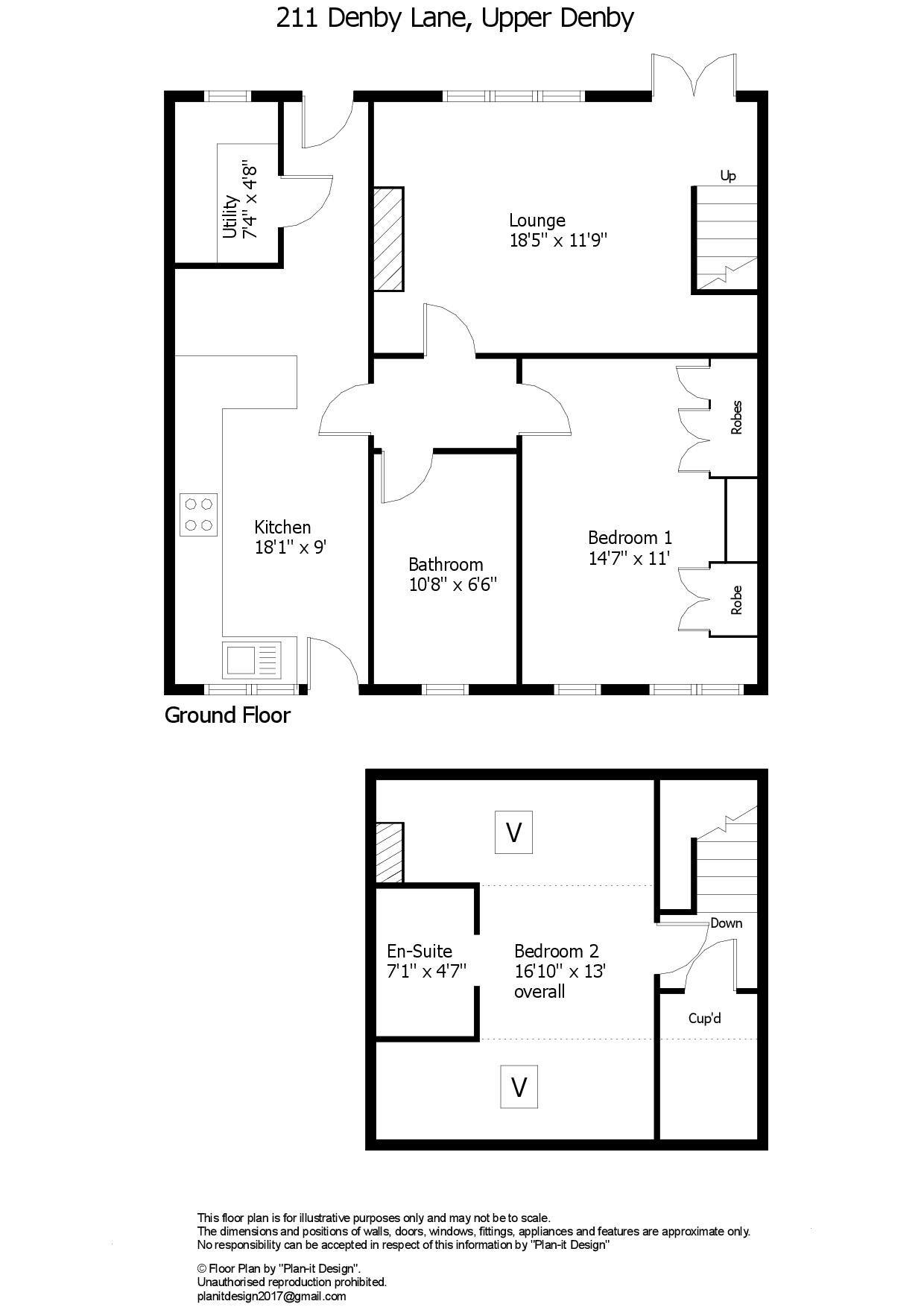Bungalow for sale in Denby Lane, Upper Denby, Huddersfield HD8
* Calls to this number will be recorded for quality, compliance and training purposes.
Property features
- Semi detached bungalow
- Rural setting
- Large lounge
- Dining kitchen and utility
- 2 double bedrooms, 1 with ensuite
- Recently refurbished shower room
- Generous parking area and garden
- Tenure: Freehold; Energy rating tbc; Council tax band C
Property description
This unique and individual semi-detached bungalow enjoys a pleasant rural setting on the outskirts of Upper Denby, benefitting from a pleasant, enclosed garden to the rear and generous parking. The accommodation is arranged largely over one level and comprises: Entrance lobby, utility room, dining kitchen, inner hall, large lounge, bedroom 1 and a large luxury shower room. Upstairs there is 2nd double bedroom within the attic space which has its own en-suite shower room. It has the benefit of an oil fired central heating system, uPVC double glazed windows and quality modern fittings throughout. Externally there is a generous parking area in front of the house (with access over part for the neighbouring house. At the rear is a large paved seating area wrapping around the side and rear with a level lawned garden beyond.
Accommodation
Ground Floor
Entrance Hall
With composite entrance door and wood flooring leading through into the kitchen.
Dining Kitchen (5.5m x 2.74m)
Fitted with a good range of oak fronted base units and wall cupboards with laminated worksurfaces, integrated double oven, electric hob with extractor over, dishwasher, stainless steel sink with mixer tap, tiled splashbacks, windows and door to the rear garden, feature timbers and inset spotlights to the ceiling, central heating radiator.
Utility (2.24m x 1.42m)
Fitted with a range of base units and wall cupboards with laminated worksurfaces, obscure glazed window to the front and inset spotlights to the ceiling.
Inner Hall
With wooden flooring.
Lounge (5.61m x 3.58m)
A good sized living room with windows to the front, spindle staircase to the first floor, chimney breast with rustic brickwork fireplace and multifuel stove, exposed beams to the ceiling and central heating radiator.
Bedroom 1 (4.45m x 3.35m)
A generous double bedroom with windows to the rear, fitted wardrobes and drawers, central heating radiator.
Shower Room (3.25m x 1.98m)
Recently refurbished this large shower room features a low flush wc, vanity washbasin and walk-in shower with glazed screen, obscure glazed window to the rear, tiled floor, fully tiled walls, heated towel rail, extractor, and inset spotlights to the ceiling.
First Floor
Landing
Stairs lead to the first floor landing area where there is useful store built into the eaves.
Bedroom 2 (3.96m x 2.16m)
Situated within the attic space, the second bedroom features exposed beams and 2 low level velux rooflights to the angled ceiling, wooden floorboards and central heating radiator.
En-Suite (2.16m x 1.4m)
With modern three piece suite in white comprising low flush wc, pedestal washbasin and shower cubicle.
Outside
Driveway And Parking
To the front of the house there is a tarmac driveway and yard / parking area with space for a number of vehicles. Note that the adjacent property enjoys a right of access over this driveway and a parking area along the edge.
Garden
Immediately to the rear of the house there is a stone paved seating area which wraps around the side of the house where the central heating boiler is located. Beyond the seating area is a dry stone wall with steps up to the level lawned area beyond.
Services
The property is connected to mains water and electricity. Drainage is to a septic tank and the heating system is oil fired.
Additional Information
The property is Freehold. Energy rating 69 (Band C). Council tax band C. Our online checks show that Ultrafast Fibre Broadband (Fibre to the Premises FTTP) is available and could be installed, mobile coverage at the property is offered by several providers.
Viewing
By appointment with Wm Sykes & Son.
Location
From the Sovereign crossroads follow the A629 Penistone in the direction of Ingbirchworth, passing through High Flatts then turn left onto Denby Lane. The property is one of 3 houses down the driveway on the right hand side.
Property info
For more information about this property, please contact
WM Sykes & Son, HD9 on +44 1484 973901 * (local rate)
Disclaimer
Property descriptions and related information displayed on this page, with the exclusion of Running Costs data, are marketing materials provided by WM Sykes & Son, and do not constitute property particulars. Please contact WM Sykes & Son for full details and further information. The Running Costs data displayed on this page are provided by PrimeLocation to give an indication of potential running costs based on various data sources. PrimeLocation does not warrant or accept any responsibility for the accuracy or completeness of the property descriptions, related information or Running Costs data provided here.




























.png)
