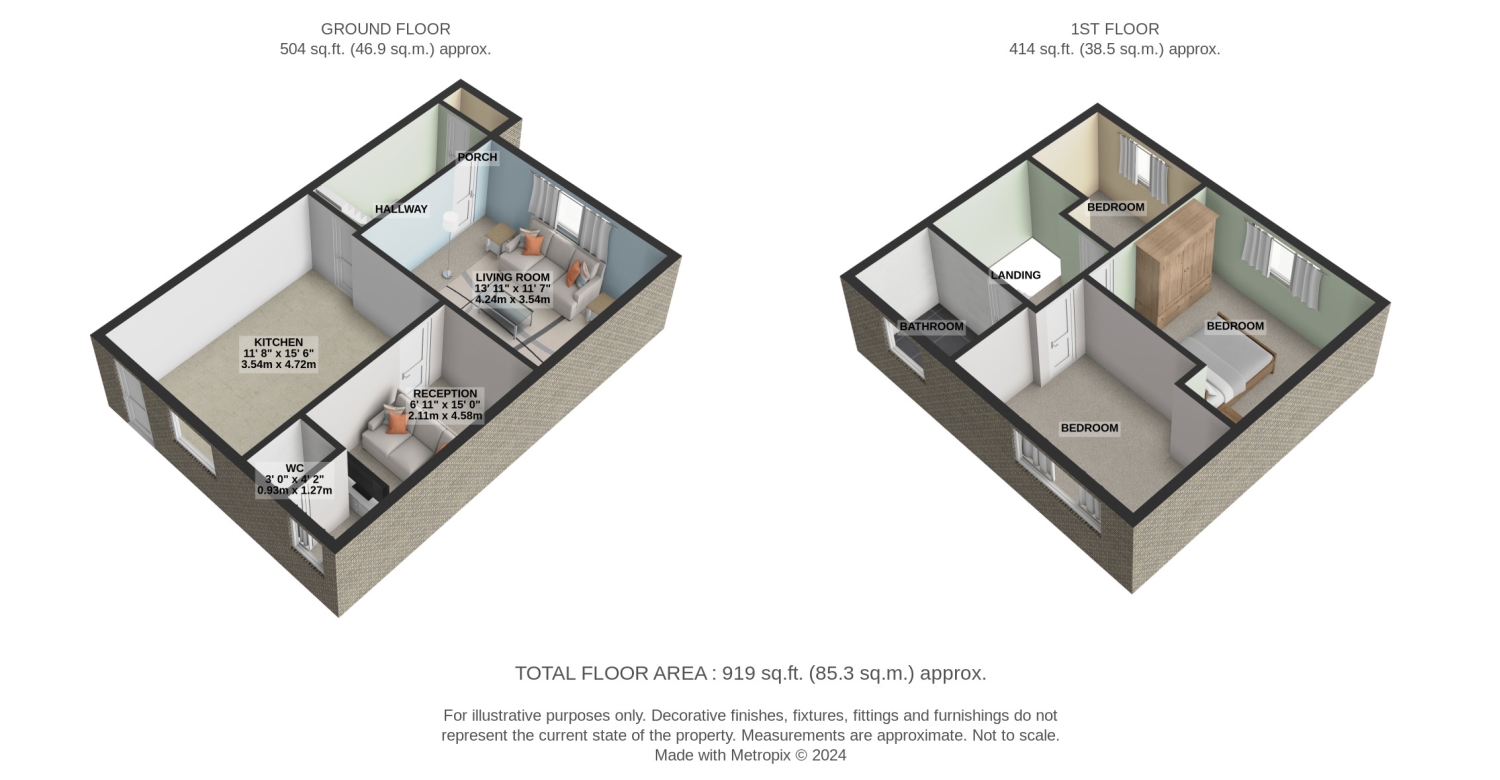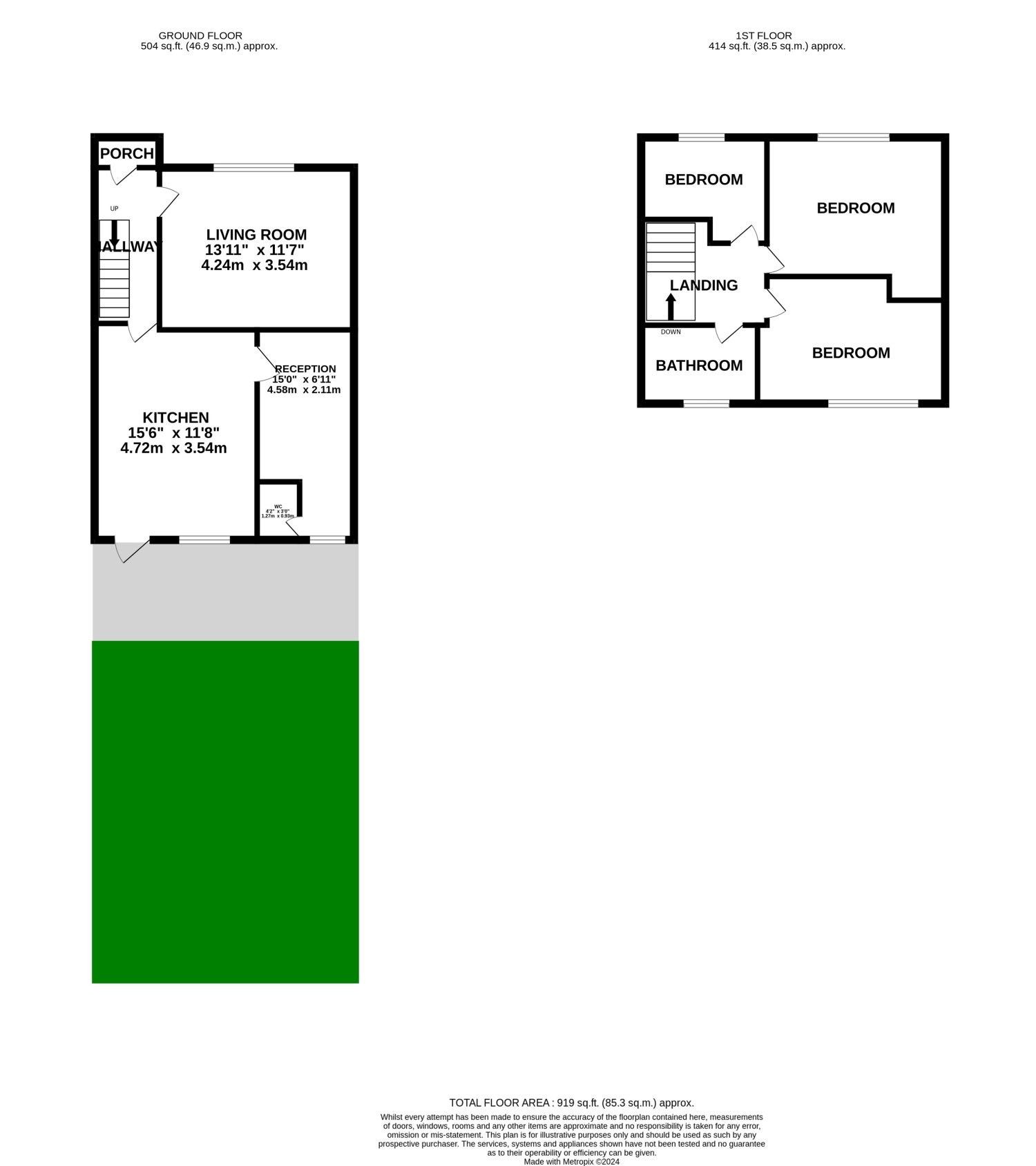Semi-detached house for sale in Eynsford Crescent, Bexley DA5
* Calls to this number will be recorded for quality, compliance and training purposes.
Property description
Immaculate 3 Bedroom Semi detached house
Guide price £480,000 to £500,000. This spacious 3-bedroom semi-detached property located on Eynsford Crescent in Bexley offers the opportunity for a family looking for a well proportioned home in fantastic decorative order . The property boasts off-road parking to the front for up to 3 cars, providing convenience and security.
Upon entering the property, you are greeted by a welcoming entrance porch leading to a bright and airy hallway. The lounge to the front of the property offers a cosy space to relax, while the large kitchen provides a fantastic area for cooking and entertaining. The kitchen looks out on to the garden and leads into a second reception room that has a separate bathroom with toilet and sink.
Upstairs, you will find 2 double and 1 single bedroom, each with its own unique charm. The family bathroom is well-appointed with modern fixtures and fittings and provides a comfortable and functional space for all.
The rear garden which boasts a private patio area to the side, perfect for outdoor dining and entertaining. The tranquil lawn is adorned with mature trees and shrubs, Idyllic pond provides a peaceful retreat from the hustle and bustle of daily life. Side access to the garden adds an element of convenience and practicality.
The large garden provides a well kept decked area to the front and then a nice sized laid to lawn. There is also the benefit if additional storage space with the brick built shed/outhouse.
Overall, this property presents an excellent opportunity to acquire a spacious and charming family home in a sought-after location.
Kitchen
4.73m x 3.56m - 15'6” x 11'8”
Living Room
4.59m x 3.48m - 15'1” x 11'5”
Living Room 2
4.82m x 2.98m - 15'10” x 9'9”
Bedroom
2.72m x 2.49m - 8'11” x 8'2”
Bedroom
3.85m x 3.47m - 12'8” x 11'5”
Bedroom
4.12m x 2.5m - 13'6” x 8'2”
Bathroom
2.44m x 1.71m - 8'0” x 5'7”
Property info
For more information about this property, please contact
Ewemove Sales & Lettings - Bromley East, Chislehurst & Sidcup, BD19 on +44 20 8022 9864 * (local rate)
Disclaimer
Property descriptions and related information displayed on this page, with the exclusion of Running Costs data, are marketing materials provided by Ewemove Sales & Lettings - Bromley East, Chislehurst & Sidcup, and do not constitute property particulars. Please contact Ewemove Sales & Lettings - Bromley East, Chislehurst & Sidcup for full details and further information. The Running Costs data displayed on this page are provided by PrimeLocation to give an indication of potential running costs based on various data sources. PrimeLocation does not warrant or accept any responsibility for the accuracy or completeness of the property descriptions, related information or Running Costs data provided here.





















.png)

