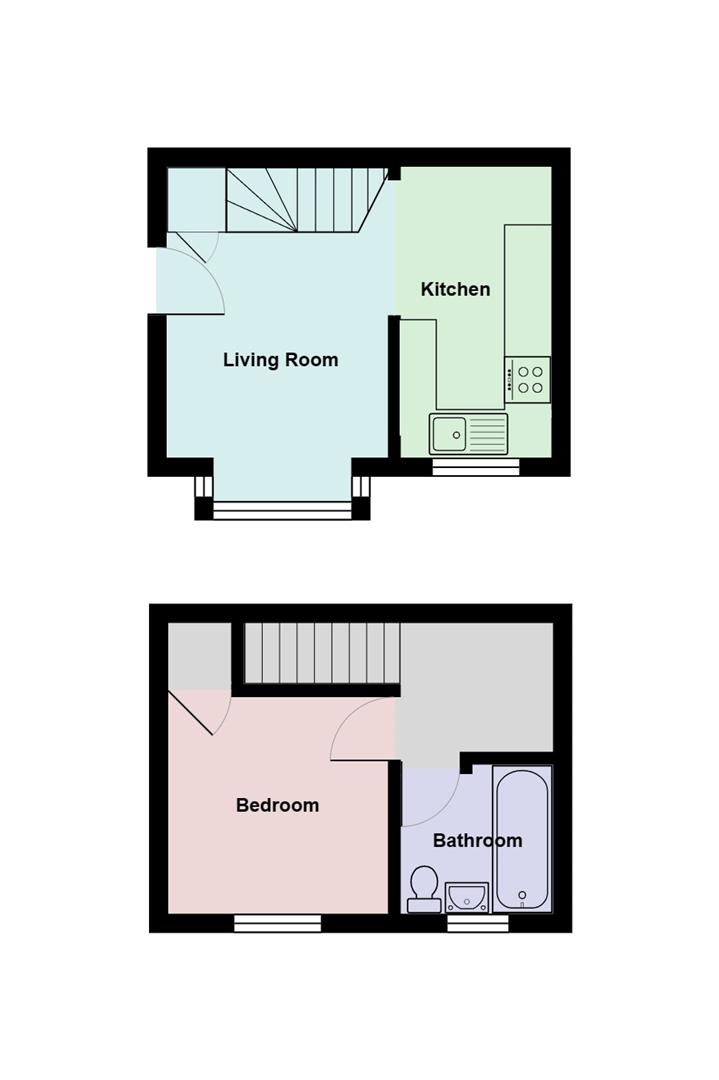Semi-detached house for sale in Trem Y Dref, Carmarthen SA31
* Calls to this number will be recorded for quality, compliance and training purposes.
Property description
Welcome to this charming one-bedroom semi-detached house in the picturesque location of Trem Y Dref, Carmarthen. This property boasts a cosy reception room, perfect for relaxing or entertaining guests. The bedroom is spacious and inviting, offering a peaceful retreat at the end of the day.
Situated within walking distance of Carmarthen, this home provides convenience and easy access to local amenities. The property features a well-maintained bathroom and parking space for two vehicles, ensuring practicality for residents.
With its quaint charm and ideal location, 3 Trem Y Dref presents a wonderful opportunity for those seeking a comfortable and convenient living space in the heart of Carmarthen. Don't miss the chance to make this lovely house your new home!
The property has the benefit of parking for 2 cars in tandem.
There is a concreted pathway leading up to a canopied open storm porch where there is an joining lean to stores. UPVC entrance door leading through to the
Sitting Room (2.67m x 2.67m (8'9" x 8'9"))
Staircase leading to first floor, opened recessed understairs area, bay window to fore with uPVC double glazing, double panelled radiator, wood effect flooring, built in store cupboard. Open plan room with room partition separating the sitting room and kitchen.
Kitchen (3.65m x 2.01m)
Range of base and eye level fitted units with wood effect worksurface over the base units incorporating the stainless steel sink, 4 ring electric ceramic hob, built in oven/grill, plumbing for washing machine, uPVC window to fore, extractor cooker hood over the hob, tiled walls between the base and eye level units. A “Logic” mains gas fired boiler. Wood effect flooring in part and a double panelled radiator fitted within the understairs.
First floor landing area access to loft space and recessed storage space.
Bedroom (2.77m x 2.63m)
UPVC double glazed window to fore and single panelled radiator.
Bathroom
Panelled bath, closed couple economy flush WC, pedestal wash hand basin and uPVC double glazed window to fore.
Property info
For more information about this property, please contact
Terry Thomas & Co, SA31 on +44 1267 312971 * (local rate)
Disclaimer
Property descriptions and related information displayed on this page, with the exclusion of Running Costs data, are marketing materials provided by Terry Thomas & Co, and do not constitute property particulars. Please contact Terry Thomas & Co for full details and further information. The Running Costs data displayed on this page are provided by PrimeLocation to give an indication of potential running costs based on various data sources. PrimeLocation does not warrant or accept any responsibility for the accuracy or completeness of the property descriptions, related information or Running Costs data provided here.















.png)
