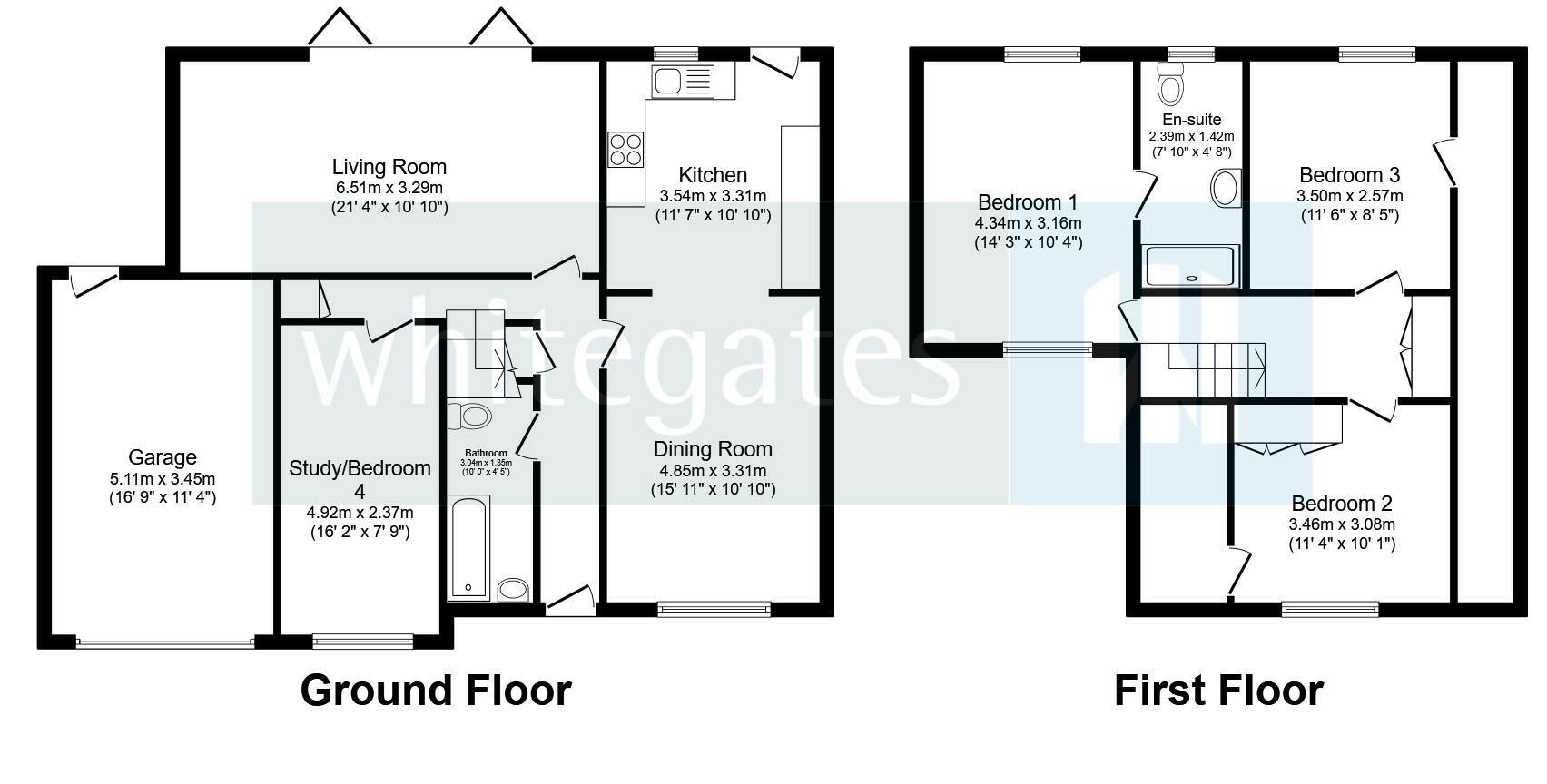Detached bungalow for sale in Maple Close, Sandbach CW11
* Calls to this number will be recorded for quality, compliance and training purposes.
Property features
- Immaculate property
- 3/4 bedrooms
- En-suite to master bedroom
- Large kitchen dining room
- Bi-fold doors in lounge
- Private rear garden
- Garage
- Popular location
- Ample off road parking
- Call now to arrange your viewing
Property description
This well presented, 3/4 bedroom home boasts spacious accommodation for a growing family.
Agents Remarks
Stephenson Browne are delighted to bring to the market this fabulous three/four bedroom detached property! This stunningly presented home is found in a prime location close to the heart of Sandbach town centre, schools and local amenities.
In brief, the property comprises of; entrance hallway, spacious lounge, bathroom, large dining room, kitchen and a sitting room come fourth bedroom make up the ground floor. To the first floor, there are three double bedrooms with the master benefitting from an en suite. Externally, there is ample off road parking for numerous vehicles and a lawn area with slate chippings to the front of the property. To the rear of the property, there is a large garden with a lovely Indian stone patio and outdoor lighting.
Properties of this size and in this area don't come up for sale often, so call now to avoid disappointment!
Location
Sandbach is a thriving South Cheshire market town with historical monuments dating back to Anglo-Saxon times. Day to day essentials are easily accessible, with a range of speciality shops including bakers, grocers, delis, restaurants, boutiques, coffee shops, Waitrose, florists, fashion shops etc. On Thursdays a popular traditional Elizabethan street market extends into the Town Hall. There is also a Farmers Market every second Saturday of the month on the cobbled square.
Excellent travel and commuting links are provided by; quick access to the M6 Motorway junction 17, Sandbach railway station provides good links to Manchester, frequent trains from Crewe mainline railway station link Cheshire to London in 2 hours and Manchester International Airport is within a 40 minute drive. An ideal choice for the busy commuter. Local schools are held in high repute, many families move into the area with this in mind.
Accommodation
Entrance Hallway
UPVC double glazed front door with frosted panel, two ceiling light points, smoke alarm, radiator, under stairs storage cupboard.
Lounge (6.394 x 3.281 (20'11" x 10'9"))
Two ceiling light points, two radiators, aluminium bi folding doors leading out to the garden, tv point.
Bathroom (1.331 x 3.049 (4'4" x 10'0"))
Low level WC, panel bath with electric shower over, pedestal wash hand basin, tiled walls, carpeted flooring, spotlighting, UPVC double glazed frosted window to the front elevation, extractor fan.
Dining Room (3.286 x 4.923 (10'9" x 16'1"))
UPVC double glazed window to the front elevation, radiator, spotlighting.
Kitchen (3.513 x 3.290 (11'6" x 10'9"))
Good range of wooden wall and base units with contrasting work surface over, inset 1.5l bowl acrylic sink with mixer tap and drainer, four ring gas hob with extractor fan over, space and plumbing for washing machine, integrated double oven, space for American fridge freezer, tiled surround, spotlighting, UPVC double glazed window to the rear elevation, UPVC double glazed door leading out to the garden, plinth lighting.
Bedroom Four/Sitting Room (4.967 x 2.393 (16'3" x 7'10"))
UPVC double glazed window to the front elevation, radiator, spotlighting.
First Floor
Landing
Spotlighting, smoke alarm, storage cupboard, radiator, UPVC double glazed window to the side elevation, doors to all rooms.
Bedroom One (3.210 x 4.307 (10'6" x 14'1"))
Ceiling light point, radiator, UPVC double glazed window to the front and rear elevation, tv point.
En Suite (1.427 x 3.249 (4'8" x 10'7"))
Low level WC, pedestal wash hand basin with mixer tap, shower enclosure with mixer shower over and vinyl splash back, chrome ladder style radiator, spotlighting, extractor fan, UPVC double glazed frosted window to the rear elevation
Bedroom Two (3.671 x 3.499 (12'0" x 11'5"))
UPVC double glaze window to the rear elevation, radiator, access to loft space, built in storage cupboards, tv point.
Bedroom Three (2.258 x 3.682 (7'4" x 12'0"))
UPVC double glazed window to the front elevation, radiator, ceiling light point, fitted storage cupboards, tv point, eaves storage.
Outside
Front
Large block paved driveway for off road parking, laid to lawn area, slate chippings, fence and hedge boundaries. Garage with up and over door, power and lighting.
Rear
Mostly laid to lawn, Indian stone patio, outdoor lighting, fence and hedge boundaries.
Garage
Up and over door, personnel door to rear, UPVC double glazed window to the side elevation, power and lighting.
Property info
For more information about this property, please contact
Stephenson Browne - Sandbach, CW11 on +44 1270 359788 * (local rate)
Disclaimer
Property descriptions and related information displayed on this page, with the exclusion of Running Costs data, are marketing materials provided by Stephenson Browne - Sandbach, and do not constitute property particulars. Please contact Stephenson Browne - Sandbach for full details and further information. The Running Costs data displayed on this page are provided by PrimeLocation to give an indication of potential running costs based on various data sources. PrimeLocation does not warrant or accept any responsibility for the accuracy or completeness of the property descriptions, related information or Running Costs data provided here.






























.png)
