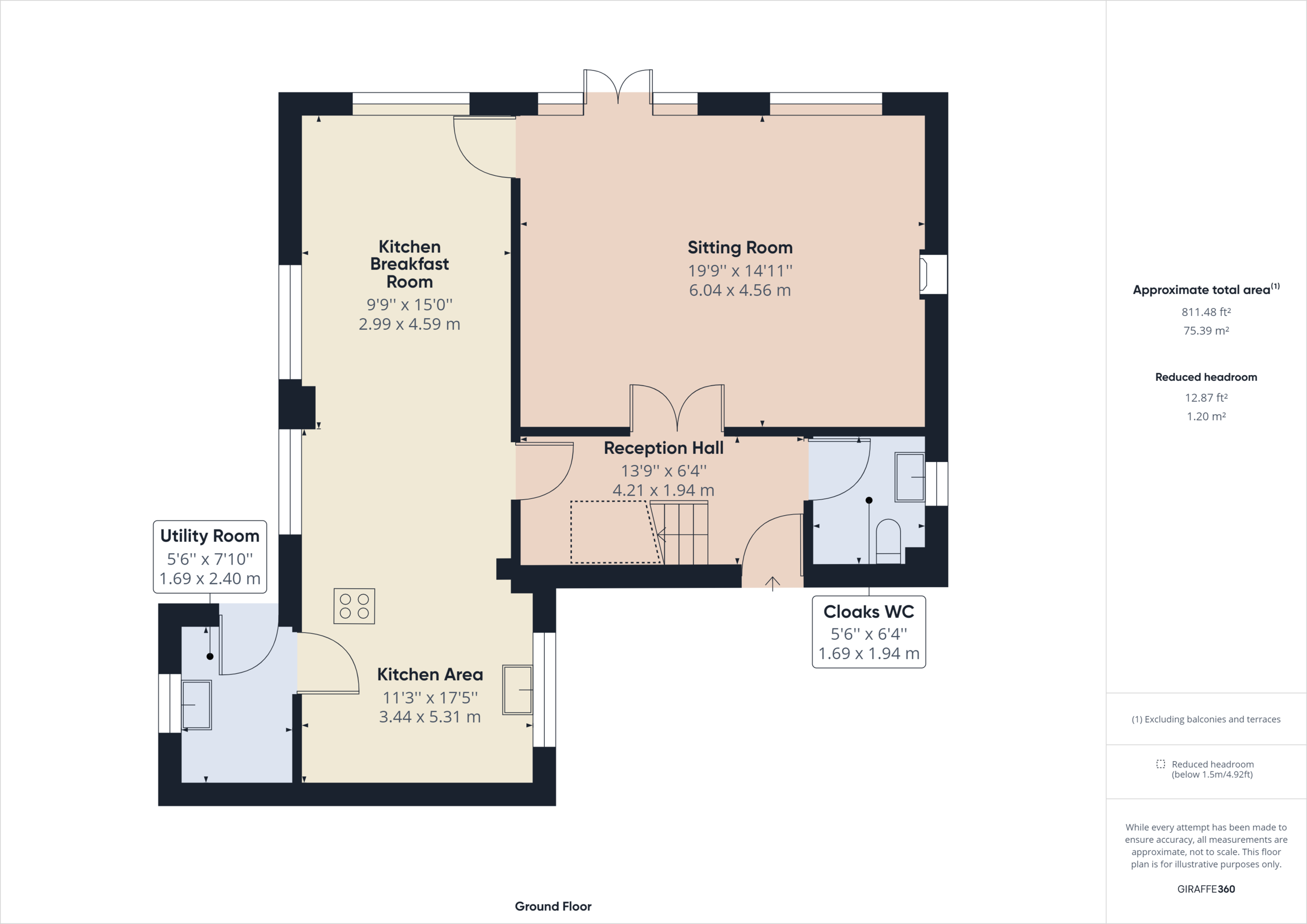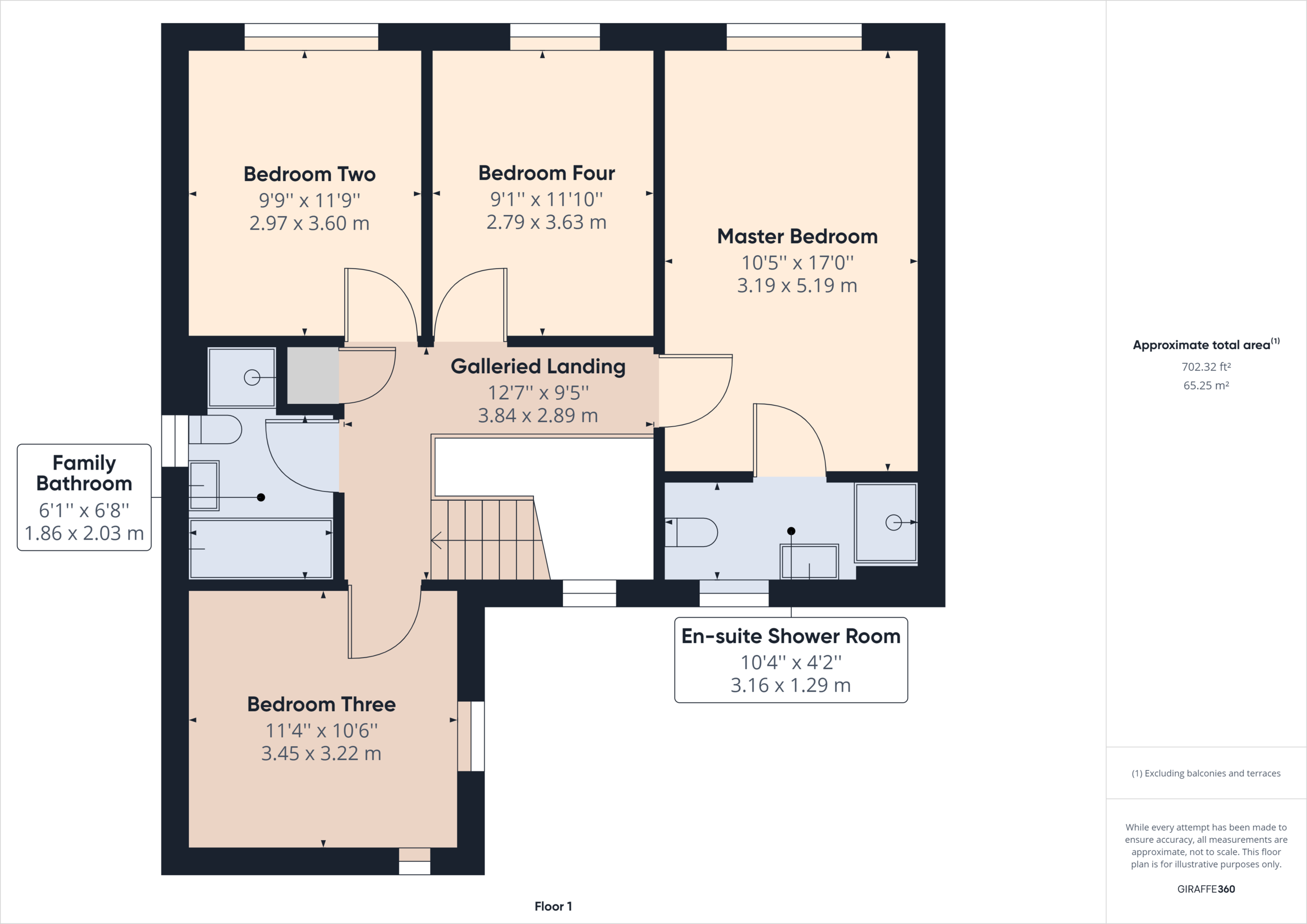Detached house for sale in Margett Street, Cottenham, Cambridge CB24
* Calls to this number will be recorded for quality, compliance and training purposes.
Property features
- Spacious reception hall
- Cloaks WC
- Well appointed sitting room
- Large kitchen family room
- Utility room
- Galleried landing
- Four bedrooms
- En-suite shower room to master
- Family bathroom
- South westerly facing rear garden
Property description
This superbly presented detached home is ideally located in the heart of the village, just off of the High Street, With a range of shops and amenities to include a Co-Op store, doctors surgery, greengrocer and schools all just a short walk away. There is a regular bus service to Cambridge and the mainline railway station.
The property has been updated in recent years by the present seller and is offered in excellent order throughout. There is a good sized south westerly facing rear garden and garage with parking to the front.
Part glazed entrance door
reception hall
Stairs rising to the first floor with storage cupboard beneath. Beech flooring. Radiator, arch window to the front.
Cloaks WC
Fitted suite with pedestal wash basin, close coupled WC, double radiator, Karndean tiled effect flooring.
Sitting room
A very light and airy room, with window to the rear, double French doors to the rear patio with glazed side panels, fitted blinds. Feature fireplace with flame effect gas fire, marble hearth and Adams style surround and mantle. Two double radiators. Coved cornice. Door to:
Brekafast room
Windows to the side and rear aspect, ceramic tiled flooring, coved cornice and two double radiators. Opening to
Kitchen area
Extremely well fitted range of gloss fronted soft close units, set under a contrasting composite worksurface. Inset stainless steel one and a half bowl sink unit, range of base units, integrated dishwasher, and fridge freezer. Stainless steel Siemens oven. Central island unit, with fitted base units, four ring cermaic hob, and integrated extractor fan. Window to the side, continuation of ceramic tiled floor, recessed spotlights to the ceiling. Matching range of wall mounted cupboards with single glazed display cupboard, door to:
Utility room
Fitted work surface with inset single drainer stainless steel sink unit, single base unit, space and plumbing for washing machine and tumble drier. Matching wall mounted cupboard housing a Viessmann gas fired heating boiler. Window to the side and door to the rear garden. Ceramic tiling to the floor.
Galleried landing
Coved cornice, access to loft space. Single airing cupboard housing the hot water cylinder, fitted shelving.
Master bedroom
Window to the rear, double radiator, coved cornice, triple fitted corner wardrobe.
En-suite shower room
Superbly fitted with vanity wash basin, double cupboard beneath, close coupled WC, and double shower cubicle. Ceramic tiling to the walls and floor, heated towel rail radiator, window to the front
Bedroom two
Window to the rear, double radiator, coved cornice.
Bedroom three
Window to the front and side, double radiator, coved cornice.
Bedroom four
Window to the rear, double radiator, coved cornice.
Family bathroom
Fitted white suite with vanity wash basin with cupboard beneath, close coupled WC, bath, and separate shower cubicle with fitted electric shower. Ceramic tiling to the walls, oak effect flooring, heated towel rail radiator, window to the side.
Outside front garden
Formerly a double width garage, part converted to gym area. Double width up and over door and garage space for one vehicle.
Block paved forecourt providing ample off road parked, raised flower border. Gated pedestrian access to both sides.
Rear garden
A lovely well tended and extremely well stocked south westerly facing garden. Large patio area, pergola, and space for hot tub (available by negotiation). Outside electric point, and cold water tap. Main lawned area, with side flower and shrub borders. Lower gravelled patio seating area. Timber fencing to side and rear boundaries.
Services
All mains services are connected
Tenure
Freehold
Viewing
By prior appointment with Pocock and Shaw
Property info
For more information about this property, please contact
Pocock & Shaw, CB5 on +44 1223 784741 * (local rate)
Disclaimer
Property descriptions and related information displayed on this page, with the exclusion of Running Costs data, are marketing materials provided by Pocock & Shaw, and do not constitute property particulars. Please contact Pocock & Shaw for full details and further information. The Running Costs data displayed on this page are provided by PrimeLocation to give an indication of potential running costs based on various data sources. PrimeLocation does not warrant or accept any responsibility for the accuracy or completeness of the property descriptions, related information or Running Costs data provided here.


































.png)
