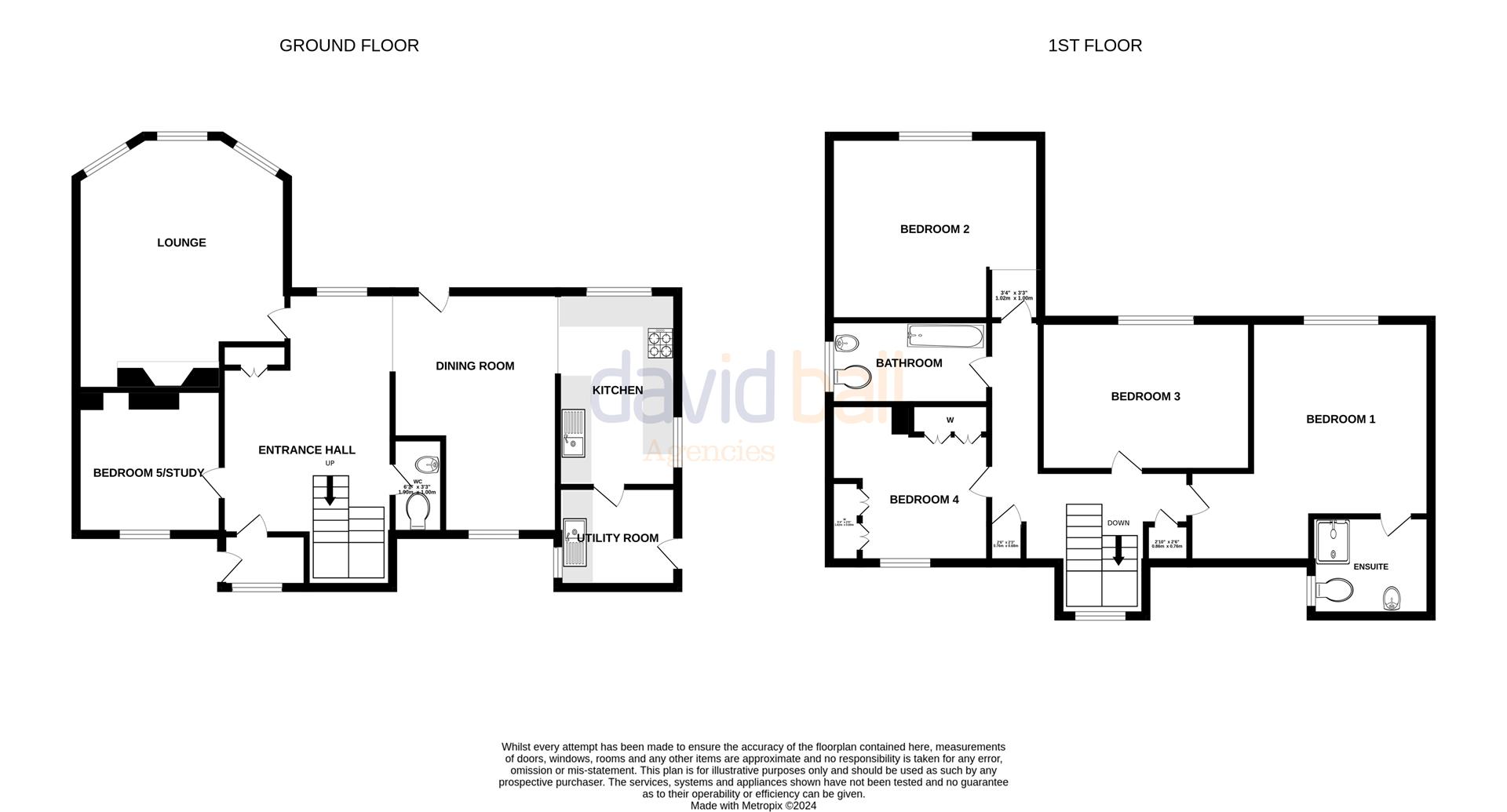Detached house for sale in Mount Close, Tregunnel Park, Newquay TR7
* Calls to this number will be recorded for quality, compliance and training purposes.
Property features
- Large detached family home
- Five bedrooms
- Double glazing throughout
- Gas central heating
- Great location for schools and local amenities
- Parking for four cars
- Detached garage
- Viewing highly recommended
Property description
Situated within a cul-de-sac on the outskirts of Newquay in the sought after area of St Columb Minor, is this impressive 4/5 bedroom detached family home. The property invites further modernisation to fulfil its full potential. Perfect for a growing or already large family, the versatile accommodation currently offers a large entrance hall, lounge, dining room and separate kitchen. Parking space for approximately four cars ensures convenience, complemented by a detached double garage that presents conversion possibilities into an annex, subject to the approval of the required planning.
Hallway (5.96m x 3.17m (19'6" x 10'4" ))
As you enter the property through the double glazed porch, this leads into a spacious hallway, which then gives you access to the subsequent ground floor accommodation with stairs leading to the first floor. Storage cupboard.
Dining Room (4.75m x 3.38m (15'7" x 11'1"))
Double glazed window to the rear aspect and double glazed door to the front. Radiator
Lounge (5.96m x 3.17m (19'6" x 10'4" ))
Large double glazed window to the front aspect. Open fire with Natural stone surround. Radiator
Kitchen (3.83m x 2.34m (12'6" x 7'8" ))
The Kitchen has a range of base, wall and draw units with roll top work surfaces over. Stainless steel single sink unit with tiled splashback. Gas four ring hob with oven under and Neff extractor over. Space and point for upright fridge freezer. There is a double glazed window overlooking the front garden and a further double glazed window to the side. Archway gaining access to
Utility Room (2.36m x 1.98 (7'8" x 6'5"))
Double glazed door to the side aspect and a double glazed window to the rear aspect. There is a space for a washing machine and a two door base unit with a stainless steel sink and drainer over with a decorative tiled splashback. Wall mounted gas central heating boiler.
Bedroom/Study (2.87m 2.44m (9'4" 8'0" ))
Double glazed window to rear the aspect. Radiator.
Bedroom One (4.77m x 3.55m (15'7" x 11'7" ))
Double glazed window to front aspect. Radiator
Bedroom Two (4.47m x 3.65m (14'7" x 11'11" ))
Double glazed window to front aspect. Radiator
Bedroom Three (4.21m x 2.87m (13'9" x 9'4" ))
Double glazed to front aspect. Radiator
Bedroom Four (3.17m x 2.97m (10'4" x 9'8" ))
Double glazed window to rear aspect of property. Two built in wardrobes. Radiator.
Bathroom (3.17m x 1.68m (10'4" x 5'6"))
Double glazed obscure window to rear aspect. The bathroom features a panel bath with a shower over, wash hand basin, and close coupled W/C. Partial tiling to walls. Radiator.
En-Suite (2.34m x 1.95m (7'8" x 6'4" ))
Walk in shower, wash hand basin and closed couple w/c. Radiator.
W/C
Wash hand basin and close coupled W/C.
Outside
Outside there is off road parking for approximately four cars and a double garage. The rear garden has been predominantly laid to lawn with mixed mature planting.
Agents Note
The following services can be found at the property: Mains electric, gas, water and drainage, however we have not verified any of the connections. Supplied services and appliances have not been tested by the agent. Prospective purchases are advised to make their own enquiries.
Property info
For more information about this property, please contact
David Ball Agencies, TR1 on +44 1637 413869 * (local rate)
Disclaimer
Property descriptions and related information displayed on this page, with the exclusion of Running Costs data, are marketing materials provided by David Ball Agencies, and do not constitute property particulars. Please contact David Ball Agencies for full details and further information. The Running Costs data displayed on this page are provided by PrimeLocation to give an indication of potential running costs based on various data sources. PrimeLocation does not warrant or accept any responsibility for the accuracy or completeness of the property descriptions, related information or Running Costs data provided here.



























.png)
