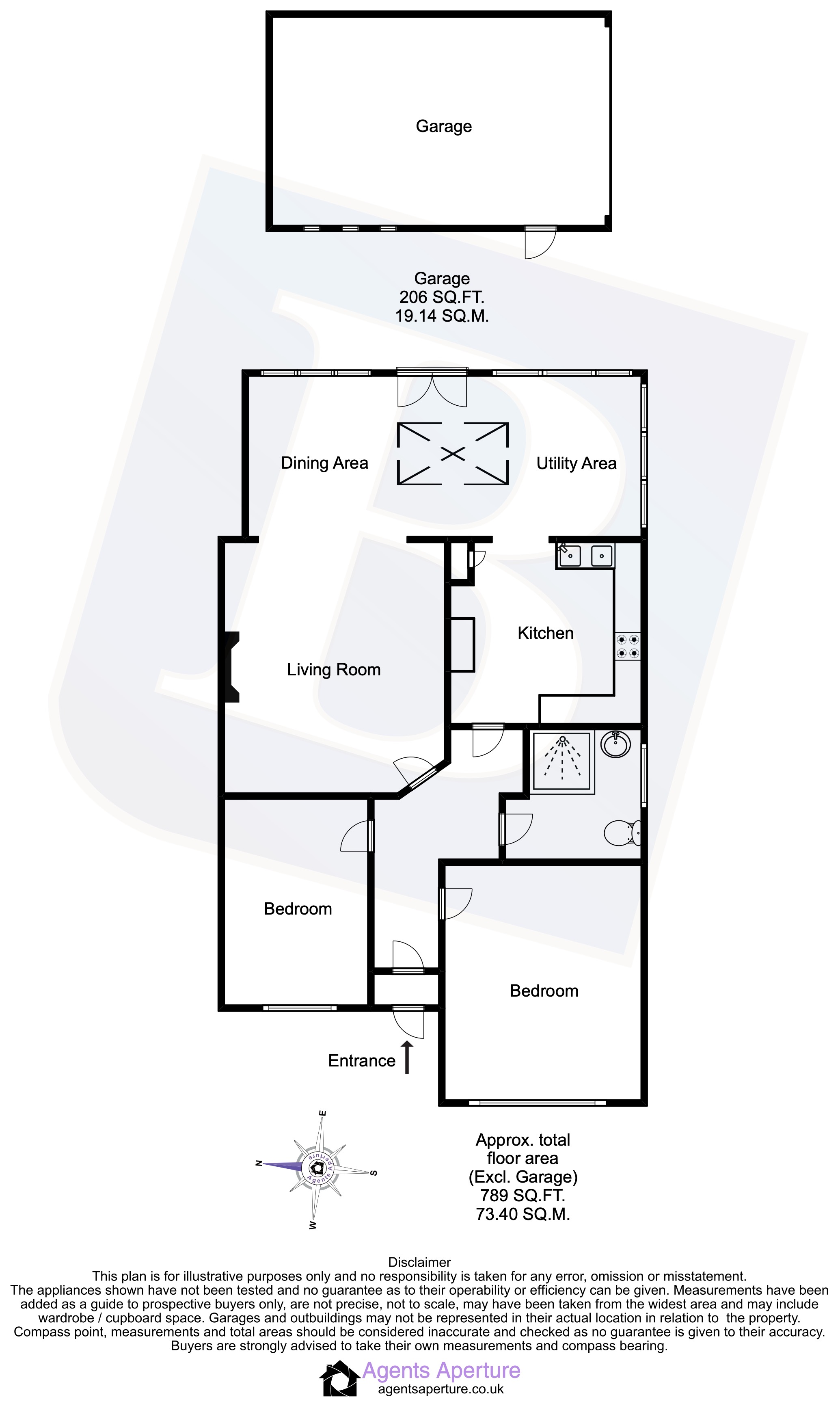Bungalow for sale in Lake Avenue, Rainham RM13
* Calls to this number will be recorded for quality, compliance and training purposes.
Property description
• guide price £425,000 - £450,000
• no onward chain
• two bedroom semi detached bungalow
• situated on the popular upminster road north area of rainham
• detached garage with gated parking
• front & rear gardens
• 13' living room
• 20' dining area/utility area
• shower room/WC
• convenient for parsonage farm primary school, the harris academy & rainham C2C station providing easy access to london fenchurch street
• council tax band: C
Entrance Via
Double glazed composite entrance door to:
Porch
Double glazed door to:
Entrance Hall
Radiator, doors to accommodation.
Master Bedroom
12'11 x 10'4.
Double glazed window to front, radiator, textured ceiling with cornice coving.
Bedroom Two
10'11 x 7'10.
Double glazed window to front, radiator, textured ceiling with cornice coving and ornate ceiling rose.
Living Room
13'10 x 11'6.
Radiator, feature fireplace, dado rail, textured ceiling with cornice coving and ornate ceiling rose, opening to:
Dining Area/Utility Area
20'8 x 8'2.
Double glazed windows to rear, obscure double glazed window to flank, double glazed French doors to rear, double glazed roof lantern, plumbing for washing machine/dryer, radiator, tiled effect laminate flooring, smooth ceiling with inset spotlights.
Kitchen
10'2 x 9'10.
Range of base level units and drawers with work surfaces over, inset stainless steel sink drainer unit with mixer tap, integrated oven and electric hob, space for fridge/freezer, range of matching eye level cupboards, storage cupboard, wall mounted Vaillant combination boiler, radiator, tiled flooring, complementary tiling to walls, textured ceiling with cornice coving, opening to utility area.
Shower Room/wc
Obscure double glazed window to flank. Suite comprising: Corner shower cubicle with wall mounted shower, pedestal wash hand basin with mixer tap, low level wc. Radiator, laminate flooring, complementary tiling to walls.
Rear Garden
61' x 32'.
Commencing block paved patio area, remainder laid to lawn, matures shrub borders, access to garage, gated side access.
Garage
18'6 x 9'6.
Located at the rear of the garden with double gates.
Remote controlled electric up and over door to front.
Front Of Property
Pathway to entrance, remainder laid to lawn, mature shrub borders, side access.
Property info
For more information about this property, please contact
Balgores Hornchurch, RM11 on +44 1708 629410 * (local rate)
Disclaimer
Property descriptions and related information displayed on this page, with the exclusion of Running Costs data, are marketing materials provided by Balgores Hornchurch, and do not constitute property particulars. Please contact Balgores Hornchurch for full details and further information. The Running Costs data displayed on this page are provided by PrimeLocation to give an indication of potential running costs based on various data sources. PrimeLocation does not warrant or accept any responsibility for the accuracy or completeness of the property descriptions, related information or Running Costs data provided here.






















.png)

