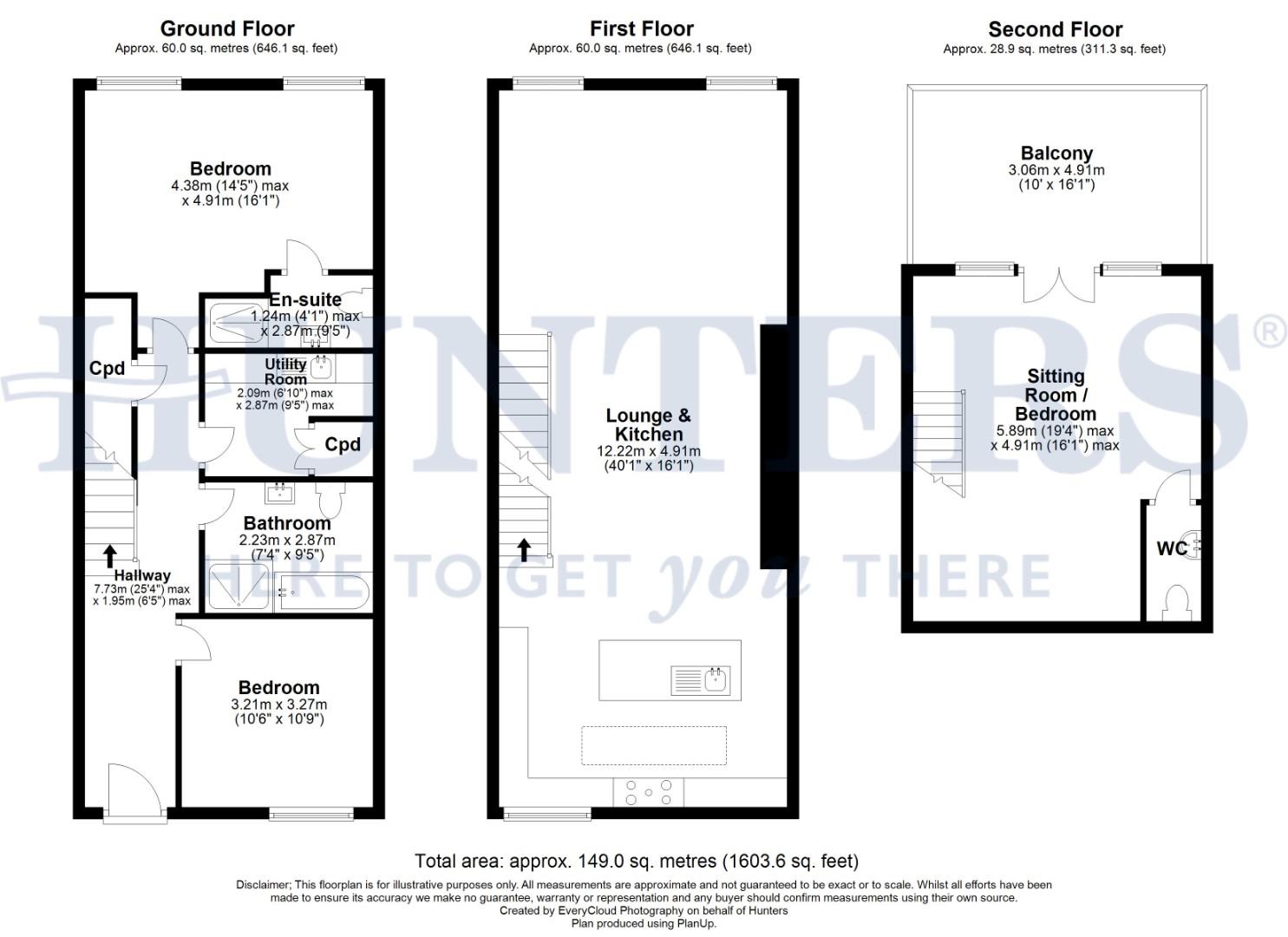Town house for sale in Textile Mills, Clegg Hall Road OL15
* Calls to this number will be recorded for quality, compliance and training purposes.
Property features
- Stunning Grade II Listed Mill Conversion
- Idyllic Setting With Stunning Views
- High End Quality Accommodation Approx 1900 Sq Ft
- Gated Parking Plus Residents Garden Area
- Terrace Balcony With Panoramic Views
- Luxury Fitted Kitchen With Neff Appliances
- Double Bedrooms
- Council tax band D
- Leasehold
- EPC exempt
Property description
A rare opportunity has come to the market to purchase this stunning grade II listed Three Double bedroom home which forms part of this exclusive mill conversion. Set in an idyllic semi-rural location with pennine and canal side views and walks on your door step, yet is only half a mile away from the nearest rail links to Manchester and Leeds and is just over a mile away from the M62 Motorway. Converted to an extremely high standard with luxury and quality fitted kitchen and bathrooms along with solid wood flooring with underfloor heating. The accommodation is deceptively spacious and is set out over three floors (1900 square feet). Internally the property briefly comprises of a welcoming entrance hallway, two double bedrooms, master bedroom with en-suite, luxury four piece family bathroom, utility and storage cupboard. To the first floor there is open plan living with modern fitted kitchen including a range of integral neff appliances, corian worktops, solid wood flooring leading to a dining area and spacious lounge. To the second floor there is the third double bedroom or as most residence use it for additional living space as its light bright spacious and also offers separate wash hand basin and separate w.c. Sliding doors open out onto the patio/terrace balcony with panoramic views overlooking the neighbouring countryside, a fantastic space to be able to sit out and relax. Externally there are two allocated parking spaces within the secure private grounds with a security gate entry. The beautiful well maintained gardens are there to be enjoyed by the small number of residents. A viewing is highly recommended to fully appreciate this enviable location and the quality and space on offer.
Entrance Hall
Welcoming entrance hall with under floor heating, ceiling spot lights, and the staircase leading to the first floor accommodation. The wooden flooring leads down the hallway to the ground floor accommodation.
Laundry Room
Storage units with complimentary work surface, sink & drainer, integrated Neff washer/dryer, and under floor heating.
Bedroom 1 (4.38 x 4.91 (14'4" x 16'1"))
Boasting high ceilings, this spacious double master bedroom offers plenty of space for furniture with two windows to the rear aspect with fitted Sanderson wooden shutters and a door through to the en-suite.
En-Suite
Heated towel rail & under floor heating, ceiling spot lights, three piece suite in white comprising of WC, vanity hand basin and walk in shower, tiled walls and floor.
Bedroom 2 (3.21 x 3.27 (10'6" x 10'8"))
Front facing windows with fitted Sanderson wooden shutters, this generous double bedroom is beautifully decorated and inviting.
Family Bathroom (2.23 x 2.87 (7'3" x 9'4"))
Modern white four piece suite briefly comprising of a low level WC, quality wash hand basin and bath with a separate shower over, tiled flooring and heated towel rail.
Open Plan Lounge Dining Kitchen (12.22 x 4.91 (40'1" x 16'1"))
An abundance of space for large pieces of furniture with high ceilings and plenty of natural light. The modern high end fitted kitchen offers a good selection of wall and base units with complimentary work surfaces, ceiling spot lights, Neff appliances which include a 6 ring hob with extractor, oven and microwave, 2 pull out larder cupboards, integrated fridge and freezer and the central island has an integrated dish washer, sink & drainer. The Karndean flooring throughout has underfloor heating.
Second Floor
Sitting Room/Occasional Bedroom (5.89 x 4.91 (19'3" x 16'1"))
Flooded with plenty of natural light from the terrace, this room would make a fantastic studio/sitting room or occasional bedroom. With underfloor heating and a door to the WC. There is also the added benefit of further storage within the loft which is boarded with electrics and a pull down ladder.
Wc
Two piece white suite.
External
Top floor terrace with stunning panoramic views, with plenty of space for outdoor dining. Externally, within the grounds there are communal gardens which are maintained to the highest level, private gated access and two private parking spaces.
Material Information - Littleborough
Tenure Type; leasehold
Leasehold Years remaining on lease; 984
Leasehold Annual Service Charge Amount £900.00
Leasehold Annual Ground Rent Amount; £150.00
Council Tax Banding; rochdale council band D
Balcony
Property info
1 Textile Mill, Littleborough - Fp.Jpg View original

For more information about this property, please contact
Hunters - Littleborough, OL15 on +44 1706 408074 * (local rate)
Disclaimer
Property descriptions and related information displayed on this page, with the exclusion of Running Costs data, are marketing materials provided by Hunters - Littleborough, and do not constitute property particulars. Please contact Hunters - Littleborough for full details and further information. The Running Costs data displayed on this page are provided by PrimeLocation to give an indication of potential running costs based on various data sources. PrimeLocation does not warrant or accept any responsibility for the accuracy or completeness of the property descriptions, related information or Running Costs data provided here.




























.png)
