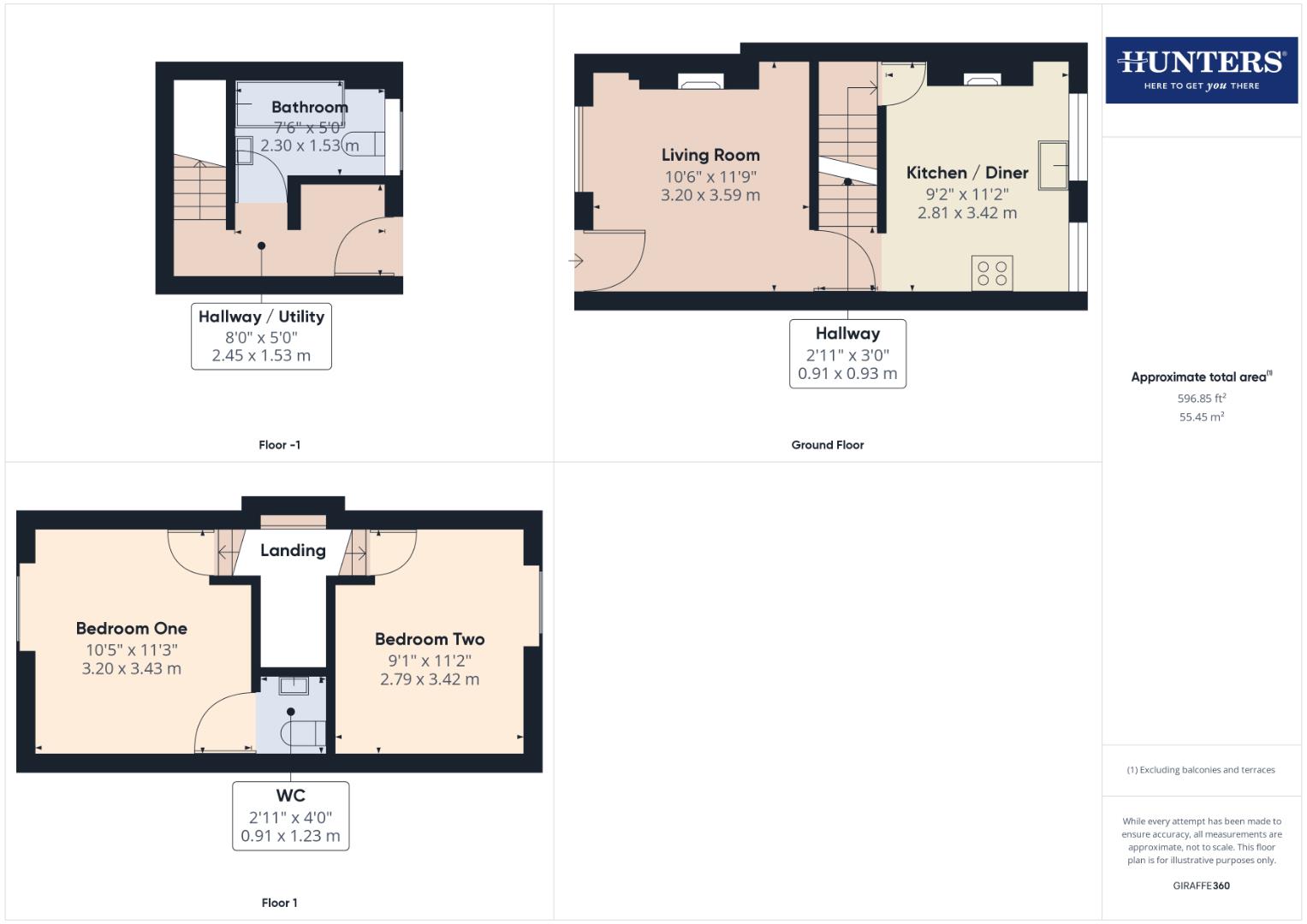Property for sale in Queen Street, Kendal LA9
* Calls to this number will be recorded for quality, compliance and training purposes.
Property features
- Traditional stone built Characterful cottage
- Located within the historic market town of Kendal
- Walks within easy reach of Scouts Scar / Serpentine Woods
- 15 minutes drive of the Lake District National Park
- Two double bedrooms with newly added (W.C)
- Newly installed kitchen dining room
- Rewired and the installation of sash windows (first/second floors)
- Three piece bathroom suite with utility area
- Permit parking for residents / 1x visitor permit
- Energy performance report D
Property description
Located in Kendal's Historic centre setback from Greenside Park. Beautifully presented and traditional in style. Offering great views from the rear over the roof tops of Kendal, within 5 minutes walk into the Kendal town centre and steps away from Serpentine woods, the Rifleman's Arms pub and Scouts Scar.
This beautiful cottage has been modernised tastefully throughout by its current owners, whom have completed a full re-wire on the house, installed new in-keeping sash windows, the ground and first floors, had a brand new fitted kitchen installed and created space for an upstairs toilet and handbasin off the main bedroom.
This cosy cottage is spaced across three floors with two double bedrooms and a W.C to the first floor. Living room and kitchen diner to the entry level and to the lower ground floor you will find a three piece bathroom suite, utility area and access to the private gated courtyard with outhouse. Parking is available via permit parking situated on Greenside.
Currently the property is used as an established Air B&B making an approx. Gross profit of £22,000 per annum. If this property is of interest to you please contact Hunter's Kendal.
Living Room (3.20m x 3.58m (10'6" x 11'9"))
Cosy and inviting, neutral modern décor, ceiling lighting, newly installed sash windows. Hardwearing carpets. Feature fireplace with wooden lintel and tiled inset, original wooden doorway to the hall/ first floor staircase.
Kitchen / Diner (2.79m x 3.40m (9'2" x 11'2"))
Flagstone flooring, ceiling mounted lighting, neutral décor, modern fitted shaker style units, oval single bowl sink with drainer, wooden worktops, with brickwork tiled splash back, original cast iron featured fired stove. Roof top views from the dual aspect newly installed sash windows. Wooden entry doorway to the the lower ground floor staircase.
Bedroom One (3.18m x 3.43m (10'5" x 11'3" ))
Double room in size, neutral décor, newly installed front facing sash windows. Ceiling mounted lighting, neutral décor and access to a newly fitted W.C.
Bedroom Two (2.77m x 3.40m (9'1" x 11'2"))
Neutral décor, Kendal town views from the newly fitted sash windows, had wearing carpets double in size with space for wardrobes.
W.C (0.89m x 1.22m (2'11" x 4'0"))
Newly installed, half tiled with white décor, . W.C and hand basin. Wood effect flooring, fitted with an extractor and spot lighting.
Bathroom (3.18m x 3.43m (10'5" x 11'3"))
Traditional three piece bathroom suite with a shower over the bath. Generously sized with a double glazed UPVC rear window.
Utility Lower / Ground Floor Hall (2.44m x 1.52m (8'0" x 5'0"))
Access to the rear yard, light décor, tiled flooring and a handy utility area.
Property info
For more information about this property, please contact
Hunters South Lakes and Furness, LA9 on +44 1539 291704 * (local rate)
Disclaimer
Property descriptions and related information displayed on this page, with the exclusion of Running Costs data, are marketing materials provided by Hunters South Lakes and Furness, and do not constitute property particulars. Please contact Hunters South Lakes and Furness for full details and further information. The Running Costs data displayed on this page are provided by PrimeLocation to give an indication of potential running costs based on various data sources. PrimeLocation does not warrant or accept any responsibility for the accuracy or completeness of the property descriptions, related information or Running Costs data provided here.






































.png)
