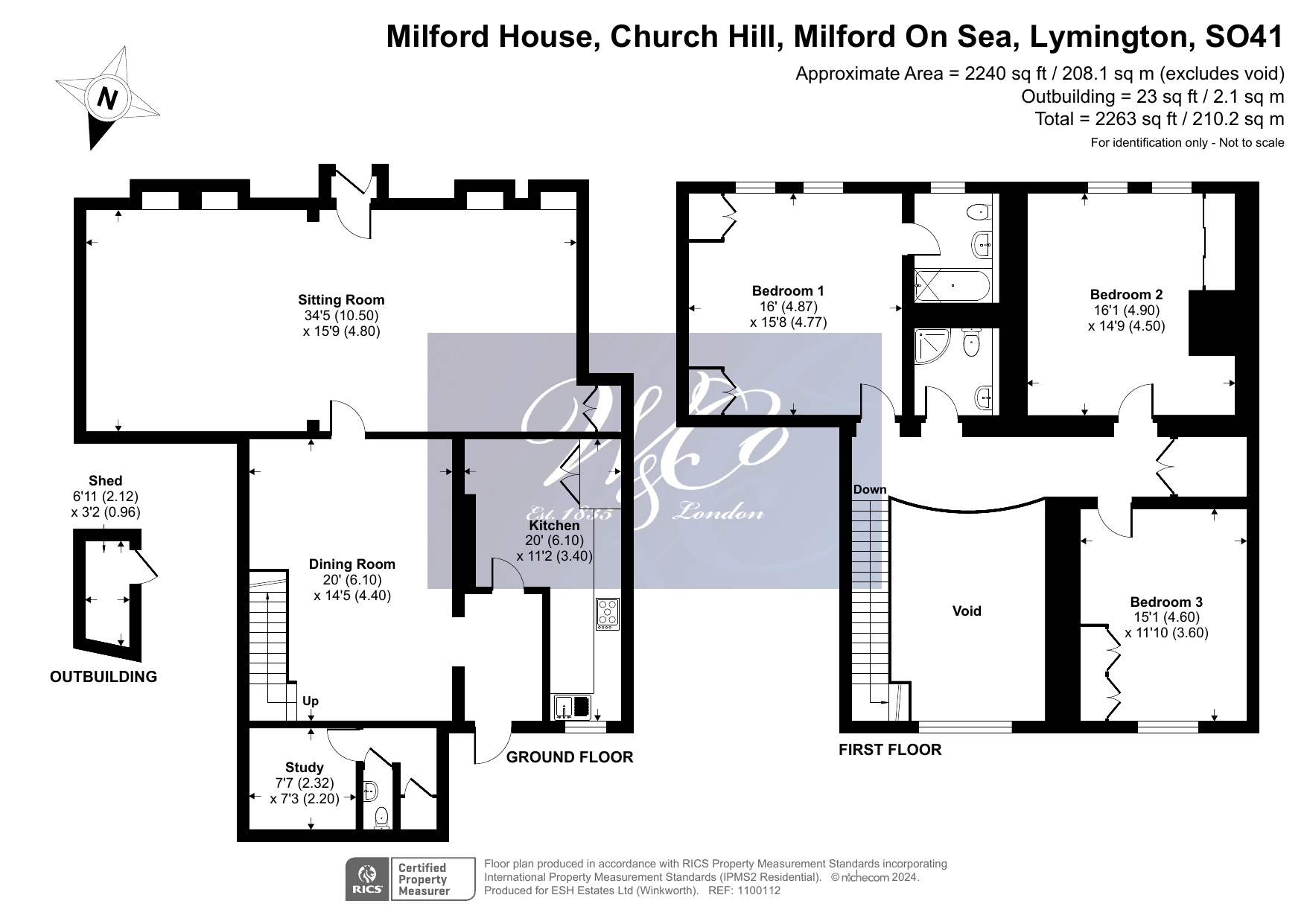Detached house for sale in Church Hill, Milford On Sea, Lymington, Hampshire SO41
* Calls to this number will be recorded for quality, compliance and training purposes.
Property description
Approach:
A period wrought iron gate provides access to a covered entrance porch, which runs the length of the front garden with wooden balustrades to both sides. Whilst being covered by a pitched and interlocking tiled roof whilst giving direct access to the solid wooden and picture glazed front door with matching side screens. This intern gives access into the:
Inner Hallway:
Beautiful stained glass door with tiled flooring. Radiator, ceiling and light points and further access to the Kitchen/Breakfast Room and the:
Grand Entrance Hallway:
Double glazed windows to the front, stairs to the first floor landing and accommodation, wooden panelled railing, concrete tiled flooring and double radiator. Superb glass chandelier and with doors off to the Sitting Room, Dining Room plus:
Office/Study:
Single glazed window to the front, single radiator, telephone point and power point. Overlooking the private court yard.
Cloakroom:
Single glazed window to the front, matching suite comprising of low-level WC and wall mounted wash hand basin. Part tiled walls and single radiator.
Utility Cupboard:
With both space and plumbing for washing machine and tumble dryer, wall mounted electric fuse board and meter.
Sitting Room:
This beautiful light and bright room has wooden block flooring with two part wooden and multi glazed windows to the rear, both with fitted window seats looking south with glimpses of the solent and Isle of Wight and adjacent obscure glazed byfolding door which gives access to a further inner porch and part wooden part multi glazed door which leads to the rear of the property and gardens. Flexible to use as one or two rooms. Two double radiators, marble fire surround with wooden mantle, giving access to the open fireplace, television and aerial points and wooden panelling in part to three walls.
Dining Room:
Two part wooden and multi glazed sash windows to the rear, both with fitted window, seats looking south with glimpses of the solent and Isle of Wight. Double radiator, wooden block parquet flooring, fitted bookshelf with double cupboard below and display shelving to the side. Further recessed bar area with glass shelving and a fitted double cupboard below and power point.
Kitchen/Breakfast Room:
Part wooden and multi glazed window to the front, roll edged work surface in part to two walls with a range of shaker style base and drawer units below with further match wall mounted units over including two display cabinets, one and a half bowl sink and drainer inset to the work surface with mono taps above, further five ring gas hob with fitted extractor fan and light above. Further fitted electric oven below space with plumbing for dishwasher and further space for upright fridge freezer, two single radiators, and double door built-in deep Larder cupboard with shelving and ample storage, ceramic tiled flooring part walls.
Dog leg stairs from the grand hallway, provide access to the:
First Floor Landing:
Plastered ceiling with two ceiling chandeliers, double built-in cupboard again with shelving and ample storage, double radiator and doors off to all first floor accommodation including door to the:
Principal Bedroom Suite:
Two double glazed windows, both with fitted window seats below, looking out over the gardens and distant views of the Isle of Wight and the Solent. Full range of fitted cupboards and wardrobes, secondary cupboard housing the boiler, double radiator, television and aerial points, power point and door off to the:
Ensuite Bathroom:
Obscure multi glazed window to the front with window seat below, matching suite comprising of low-level WC with concealed cistern, vanity wash hand basin with mono taps over, fitted cupboards and drawers below wooden panelled bath with mono taps and shower attachment, wall mounted ladder style radiator and tiling to all visible wall space.
Bedroom Two:
Two multi glazed windows enjoying views out over the gardens, both with fitted window seats offering storage space below, superb distant views looking out over the gardens and towards the Isle of Wight and the Solent double radiator, triple sliding door built-in wardrobe with both hanging rail, separate storage cupboards and power point.
Bedroom Three:
Single glazed windows to the rear court yard.
Double radiator, four double door built-in cupboards and power point. Valliant boiler for gas central heating.
Family Shower Room:
Matching suite comprising of low-level WC with concealed cistern, vanity wash hand basin with mono taps over, fitted cupboards and drawers below, shower cubicle with wall mounted electric shower, wall mounted ladder style radiator, ceramic flooring and tiling to all visible wall space.
Outside:
The court yard garden is enclosed to both sides and front by brick built walling. It has a patio area to both sides of the enclosed entrance walkway with a built-in storage cupboard outside lighting and cold water tap.
Communal Gardens:
These gardens have been laid mainly to lawn with a paved path which leads to a central circular area with earth dug borders, containing mature shrubs and plants, the paved path then leads further to the walkway for Milford Court.
Council Tax Band: F
EPC - Exempt for Grade II Listed
Communal Garden Service Charge
Utilities: Southern Water
edf electric
Property info
For more information about this property, please contact
Winkworth - Milford-on-Sea, SO41 on +44 1590 287937 * (local rate)
Disclaimer
Property descriptions and related information displayed on this page, with the exclusion of Running Costs data, are marketing materials provided by Winkworth - Milford-on-Sea, and do not constitute property particulars. Please contact Winkworth - Milford-on-Sea for full details and further information. The Running Costs data displayed on this page are provided by PrimeLocation to give an indication of potential running costs based on various data sources. PrimeLocation does not warrant or accept any responsibility for the accuracy or completeness of the property descriptions, related information or Running Costs data provided here.





























.png)