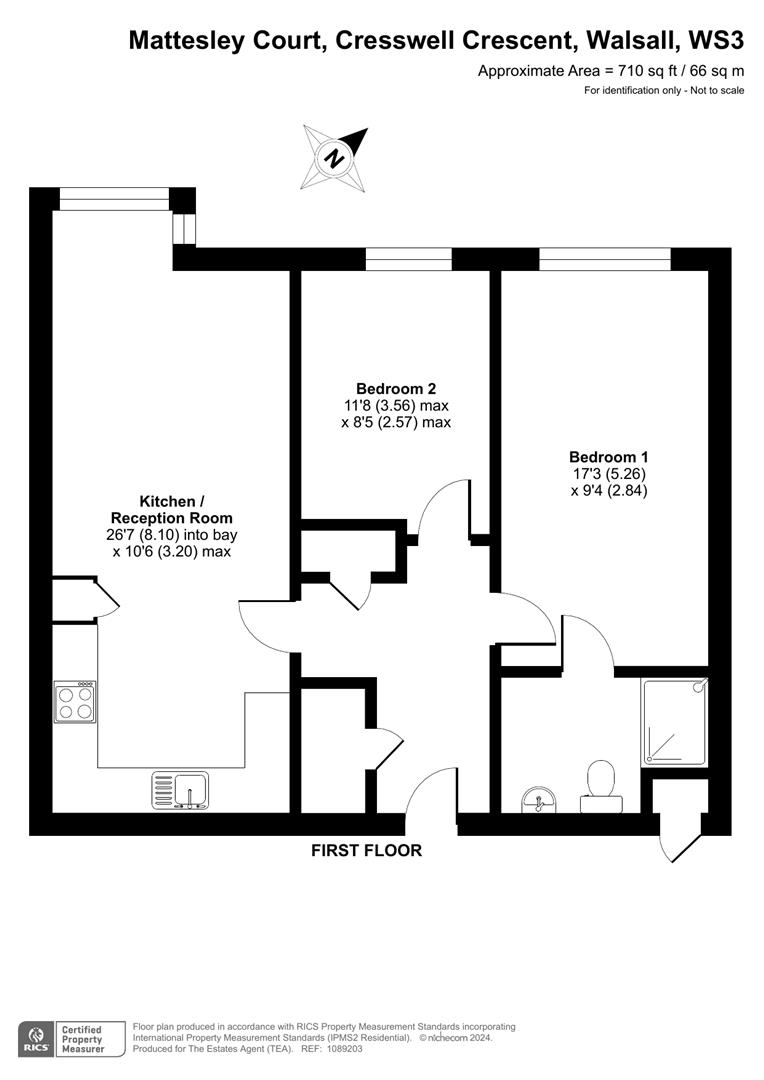Flat for sale in Cresswell Crescent, Bloxwich, Walsall WS3
* Calls to this number will be recorded for quality, compliance and training purposes.
Property features
- 2 Bed Flat
- Probate granted
- Chain Free
- Suitable for 55 years old and above only
- 25% Ownership Leasehold
- Inhouse amenities
- Additional ownership available
- Parking
Property description
Discover the perfect blend of comfort, convenience, and community at Mattesley Court, A 2 bedroom first floor flat designed for those over 55. Located in Walsall, this property offers a unique opportunity for 25% ownership, with the option to increase to 75% ownership by purchasing the additional 50%.
Key Features:
2 Bedroom Flat: Spacious and designed for modern living.
Secure Parking: Your vehicle is safely housed, giving you peace of mind.
In-house Restaurant: Indulge in culinary delights without leaving home.
Hair Salon: Pamper yourself with convenience just a few steps away.
Activity Room: Stay active and engaged with various on-site activities.
Well-being Suite: Rejuvenate in a dedicated well-being area.
Lounge: Relax and unwind in the comfortable lounge, perfect for socialising.
Ownership Options:
25% Ownership: Initial purchase with a monthly rent of £356.58.
75% Ownership: Purchase the additional 50% to eliminate rent payments.
This community offers more than just a place to live; it's a lifestyle tailored for those seeking comfort and convenience in their golden years.
Conveniently located in Walsall, you'll have easy access to local shops, amenities, and transport links.
Contact us today to arrange a viewing with the sole agents.
Disclaimer: Images are for illustrative purposes only. Ownership percentage subject to terms and conditions.
Kitchen/ Reception Room (8.10m x 3.20m (26'7 x 10'6))
Bedroom 1 (5.26m x 2.84m (17'3 x 9'4))
Bedroom 2 (3.56m x 2.57m (11'8 x 8'5))
Bathroom
Property info
For more information about this property, please contact
The Estates Agent, N1 on +44 20 3641 8621 * (local rate)
Disclaimer
Property descriptions and related information displayed on this page, with the exclusion of Running Costs data, are marketing materials provided by The Estates Agent, and do not constitute property particulars. Please contact The Estates Agent for full details and further information. The Running Costs data displayed on this page are provided by PrimeLocation to give an indication of potential running costs based on various data sources. PrimeLocation does not warrant or accept any responsibility for the accuracy or completeness of the property descriptions, related information or Running Costs data provided here.



















.png)
