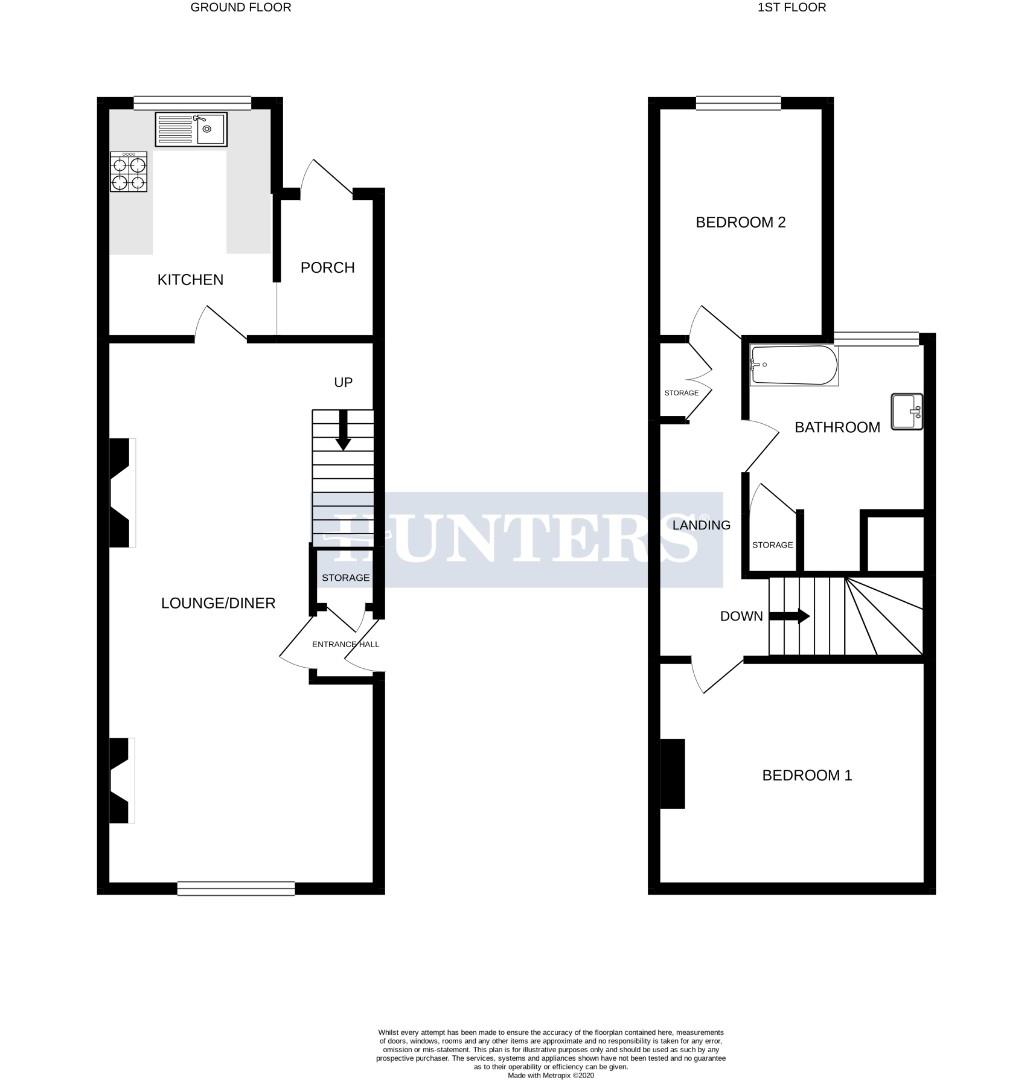Semi-detached house for sale in Purton, Berkeley GL13
* Calls to this number will be recorded for quality, compliance and training purposes.
Property features
- Character Semi Detached Home
- Great Views Over the Canal With Rural Location
- Open Plan Lounge/Dining Room
- Fitted Kitchen and Rear Lobby
- Two Double Bedrooms
- Family Bathroom
- Enclosed Front Garden
- Pretty Rear Garden Overlooking the Canal
Property description
A well presented semi-detached character home situated in the unspoilt, picturesque village of Purton. Situated on the outskirts of Berkeley, surrounded by scenic countryside, this property enjoys a beautiful setting alongside the Gloucester and Sharpness Canal offering an ideal opportunity for those keen to enjoy the outdoors.
The property offers a blend of character, with wood stripped flooring and picture rails, as well as benefiting from modern fittings for day to day living with oil central heating and sash windows. Having been updated and modernised over the years the property offers; to the ground floor, an entrance lobby, open plan lounge with fireplace, dining room with a work space area and feature fireplace with wood burner, shaker style country kitchen and rear lobby. To the first floor, two generous sized bedrooms, a spacious family bathroom and useful loft space.
Outside the front garden has brick walling with a decorative graveled area, offering an ideal seating area with gated path access to the rear of the property. The rear garden has a paved brick patio area and path leading down the garden, an area of lawn with gated access to a further area of lawn overlooking the canal embankment offering space to enjoy the canal and surroundings.
The historic town of Berkeley is approx. 3.5 miles away providing a good range of day to day amenities and the area is well served by Bristol, Gloucester and Cheltenham via the A38 and M5 motorway. There is also a mainline train station at Box Road, Cam serving Bristol and London Paddington via Gloucester.
Entrance Hall
Double glazed front door giving access to the entrance hall with useful storage cupboard and tiled floor.
Open Plan Lounge/Dining Room
A spacious open plan lounge/dining area with work space area.
Lounge Area (3.25m x 3.99m (10'8 x 13'1))
With double glazed sash windows to the front aspect, attractive stripped wood floor, picture rail, radiator, built-in shelves, attractive inset brick open fireplace with hearth, grate and wood surround.
Dining Room Area (4.72m x 2.92m (15'6 x 9'7))
With feature fireplace with inset wood burner, tiled hearth and wood surround, picture rail, built-in desk, stripped wood floor, access to the staircase leading to the first floor landing, radiator and part glazed door leading to the kitchen.
Kitchen (3.40m x 2.62m (11'2 x 8'7))
With a range of wall, base and drawer units with worktop surfaces and tiled splash backs, sink with mixer tap, electric cooker, integrated dishwasher and freestanding fridge/freezer, space for washing machine and radiator, tiled flooring and there is access to the rear lobby.
Rear Lobby
A useful storage area for coats and shoes and having picture window looking into the dining area, sash windows to the side aspect and door to the rear garden.
First Floor Landing
With stripped wood floor, radiator, window to the side aspect, useful storage cupboard and access to the loft with loft ladder and light.
Main Bedroom (4.01m x 3.28m (13'2 x 10'9))
A light and airy room with radiator, stripped wood flooring, fireplace (not in use) and sash window to the front aspect with views overlooking the allotments and open fields.
Bedroom Two (3.40m x 2.62m (11'2 x 8'7))
Having a sash window to the rear aspect, radiator, carpeted flooring and stunning views of the canal.
Family Bathroom (3.40m x 2.62m (11'2 x 8'7))
A spacious bathroom part tiled with sash window overlooking the garden and canal. The suite comprises of a panelled bath with dual shower and glazed screen, low level wc, pedestal wash hand basin, radiator and large tiled area with built-in shelving for vanity storage and stripped wood flooring.
Outside Front
The property is set back with a gravelled front garden enclosed by dwarf walling with access gate and pathway to the side and rear of the property.
Outside Rear
The property is mainly laid to lawn, having brick patio area with path, storage shed, outside tap, boiler and oil tank. Enclosed by fenced boundaries with gated access leading to a grassed area of the canal bank with great views.
Agents Note:
Lavender House has been subject to subsidence within the last 2 years with the vendor going through an insurance claim. The cause being a tree, which has now been removed and monitored to ensure no further issue.
The property benefits from fibre broadband enabling efficient and fast internet connection which is ideal for purchasers wishing to work from home.
Property info
For more information about this property, please contact
Hunters - Dursley, GL11 on +44 1453 799541 * (local rate)
Disclaimer
Property descriptions and related information displayed on this page, with the exclusion of Running Costs data, are marketing materials provided by Hunters - Dursley, and do not constitute property particulars. Please contact Hunters - Dursley for full details and further information. The Running Costs data displayed on this page are provided by PrimeLocation to give an indication of potential running costs based on various data sources. PrimeLocation does not warrant or accept any responsibility for the accuracy or completeness of the property descriptions, related information or Running Costs data provided here.







































.png)
