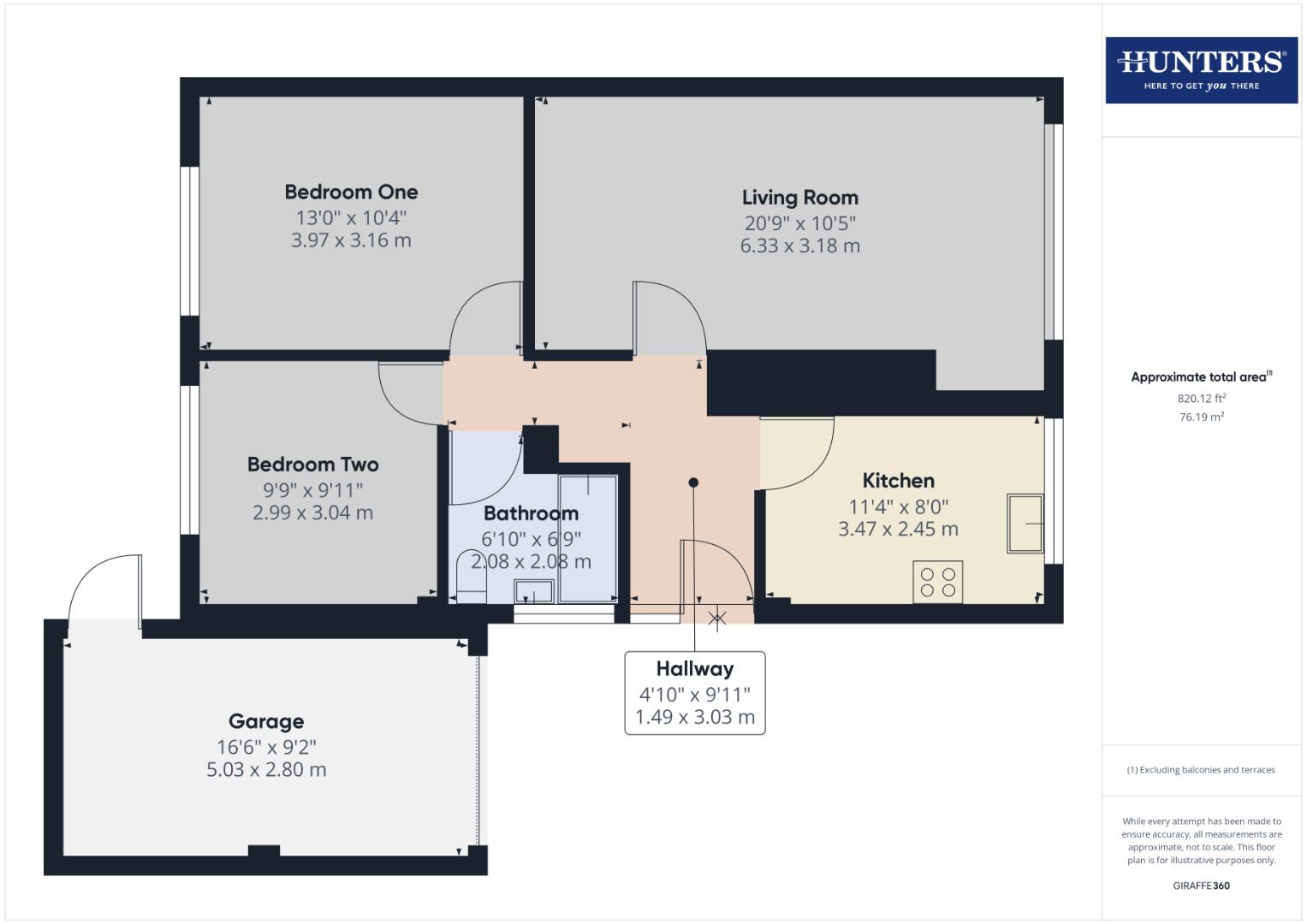Detached bungalow for sale in Briar Bank, Cockermouth CA13
* Calls to this number will be recorded for quality, compliance and training purposes.
Property features
- Detached two-bed bungalow
- Fully refurbished to a contemporary standard
- Modern fitted kitchen
- Lovely new bathroom
- Large living room
- Two double bedrooms
- Attached garage
- Driveway & lawns front and rear
- Double glazed and central heating
- Ready to move into with no chain
Property description
A beautifully presented two-bed detached bungalow that has undergone a complete refurbishment creating a modern, light and contemporary home. Located on a popular estate within easy reach of Cockermouth town centre, the accommodation comprises of; entrance hall, good sized living room with ground to ceiling windows to the front elevation, two double bedrooms and a contemporary bathroom. There is an attached garage, a newly laid Tarmac driveway, and lawns to the front and the rear.
Internally the walls have all been freshly plastered and painted white, new floor coverings laid to the hallway and living room, and there are newly laid tiled floors to the kitchen and bathroom. With the benefit of a new gas fired boiler and upgraded central heating system and double glazing throughout. Externally the permitter fencing to the garden has been replaced. A complete head to toe refurbishment that is ready to move into and enjoy.
Cockermouth is a popular market town set on the banks of the river Derwent and boasts a bustling town centre with many restaurants, bars and local shops and a supermarket. The Lakes District National Park is about a mile of so away and there are excellent transport links to the A66, North Lakes, Keswick, Carlisle and the town of Penrith with it's West Coast main line train station.
Entrance Hall
You enter the property via a double glazed door with side panel and step into a bright hallway that provides access to all the ground floor accommodation. The hard flooring continues into the living room providing a flowing visual that opens up the space.
Living Room
A spacious and light room with large windows to the front elevation. With the front lawn sweeping upwards to the permitter hedge, the room is well screened from the road creating privacy.
Kitchen
The kitchen is fitted with a newly installed kitchen with grey base units with white surfaces over, and white wall cupboards. The splash backs are covered with an attractive marbled metro tile and the integral appliances include an electric oven and grill, a four-ring gas hob with an extractor fan over, a one-and-a-half bowel sink and drainer and there is space and plumbing for a washing machine and a tall fringe freezer. The floor is tiled and there is stylish wall hung radiator.
Bedroom One
A double sized bedroom with rear facing, elevated views over the town and to the rolling countryside beyond.
Bedroom Two
Also a double with rear facing views.
Driveway
A pristine Tarmac driveway capable of parking three cars.
Bathroom
An attractively fitted out bathroom with tiling to all the elevations and floor and comprising of a 'P' shaped bath with thermostatic shower over, a vanity wash-hand basin, and a WC. There is also a heated black towel rail that picks up on the detailing of the black tops and showerheads.
Attached Garage
With a metal up-and-over door and containing the gas fired boiler. There is a pedestrian door at the rear of the garage leading to the back garden
Gardens
To the front there is lawn which slopes up to the permitter hedge which screens the living room window from the street nicely. There is also an external tap. The rear garden is laid to lawn and ready for the new owners to come in, landscape and plant to their own design. All the permitter fences have been newly replaced.
Property info
For more information about this property, please contact
Hunters Cumbria and South West Scotland, CA1 on +44 1228 304996 * (local rate)
Disclaimer
Property descriptions and related information displayed on this page, with the exclusion of Running Costs data, are marketing materials provided by Hunters Cumbria and South West Scotland, and do not constitute property particulars. Please contact Hunters Cumbria and South West Scotland for full details and further information. The Running Costs data displayed on this page are provided by PrimeLocation to give an indication of potential running costs based on various data sources. PrimeLocation does not warrant or accept any responsibility for the accuracy or completeness of the property descriptions, related information or Running Costs data provided here.
























.png)
