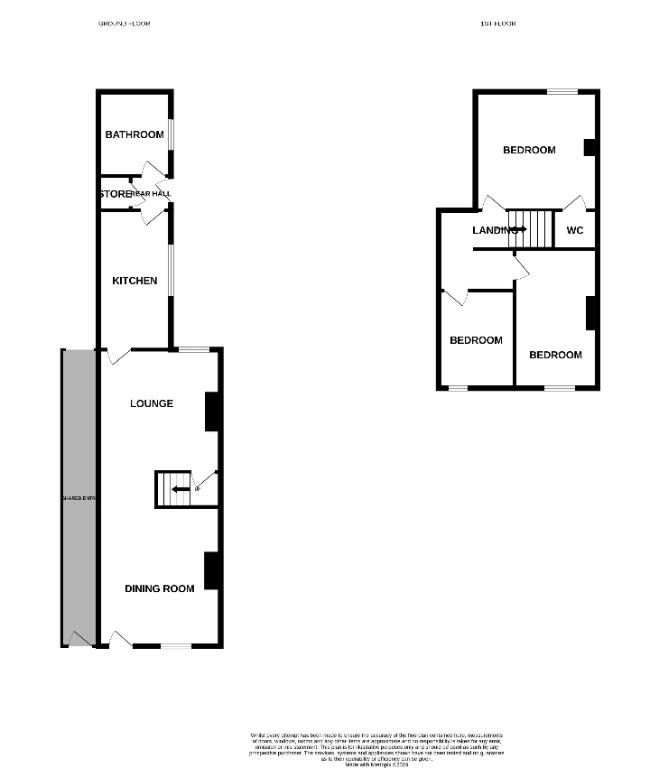Terraced house for sale in Werrington Road, Stoke-On-Trent ST2
* Calls to this number will be recorded for quality, compliance and training purposes.
Property features
- Mid Terraced
- Three Bedrooms
- Two Reception Rooms
- En-suite Potential
- Modern Kitchen
- Rear Garden
- Local Amenities/Schooling
- Ideal First Home
- Great Location
- Tastefully Presented
Property description
Nicholas Humphreys present this charming three bedroom mid terrace property in a popular location. This is an ideal first time buyer property which may also appeal to the buy to let market.
This tastefully presented home includes a dining room. Lounge with a solid fuel burner, modern fitted gloss finish kitchen and a stylish bathroom to the ground floor. The first floor offers three bedrooms with bedroom one benefitting from a W/C which also offers en-suite potential. The property also includes low maintenance front and rear gardens. With gas central heating and double glazing, this is an ideal property for those seeking their first home.
Located on the edge of Bucknall, a short drive to open countryside, this popular area offers a range of local facilities and amenities including schooling. The location is also on a bus route to the city centre (Hanley) which is a few minutes drive away. A great location and an impression property to call your first home. Contact us for more details.
EPC rating: D. Council tax band: A, Tenure: Freehold
Dining Room (3.57m x 3.43m (11'8" x 11'4"))
UPVC double glazed front door with UPVC double glazed window above, radiator, low level alcove storage housing gas and electric metre, alcove wall light points, UPVC double glazed window to front, ceiling rose, cornicing and light point, open arch to reception two with under stairs storage recess.
Lounge (3.53m x 3.30m (11'7" x 10'10"))
Featuring a cast iron solid fuel burner with tiled hearth and wooden lintel, UPVC double glazed window to rear, wall light point, door to stairs to first floor, ceiling light point, door to kitchen.
Kitchen (3.89m x 1.68m (12'10" x 5'6"))
Modern fitted gloss finish base units and drawers with work surfaces and tiled splash backs incorporating a one and a half bowl sink and drainer with mixer tap, four ring electric hob, integral oven in tall unit, space for washing machine and fridge freezer, UPVC double glazed window to side elevation, ceiling light point, doorway to rear hall.
Rear Hall
UPVC double glazed door to outside garden, ceiling light point, door to bathroom, door to storage with wall mounted boiler and space for tumble dryer.
Bathroom (1.93m x 1.66m (6'4" x 5'5"))
White suite comprising W/C, pedestal wash hand basin with mixer tap, wooden panel bath with mixer tap and attached wall mounted shower head, chrome towel radiator, tiled walls, UPVC double glazed window to side, tiled flooring, inset ceiling light points.
First Floor Landing
Inset ceiling light points, doors to rooms.
Bedroom One (3.56m x 3.39m (11'8" x 11'1"))
UPVC double glazed window to rear, radiator, ceiling rose, cornicing and light point, door to W/C.
W/C
Suite comprising W/C, wall mounted wash hand basin with hot and cold taps, loft access.
Bedroom Two (3.44m x 2.50m (11'4" x 8'2"))
UPVC double glazed window to front, radiator, ceiling light point.
Bedroom Three (2.54m x 2.07m (8'4" x 6'10"))
UPVC double glazed window to front, radiator, ceiling light point.
Outside Front
Shared path leading to gate access to entry and front garden, Paved front garden wall enclosed.
Rear Garden
Side gate access to entry, low level steps to paved rear garden with storage shed, fence and wall enclosed.
Agent Note
Council tax band A
For more information about this property, please contact
Nicholas Humphreys, ST4 on +44 1782 966646 * (local rate)
Disclaimer
Property descriptions and related information displayed on this page, with the exclusion of Running Costs data, are marketing materials provided by Nicholas Humphreys, and do not constitute property particulars. Please contact Nicholas Humphreys for full details and further information. The Running Costs data displayed on this page are provided by PrimeLocation to give an indication of potential running costs based on various data sources. PrimeLocation does not warrant or accept any responsibility for the accuracy or completeness of the property descriptions, related information or Running Costs data provided here.


























.png)
