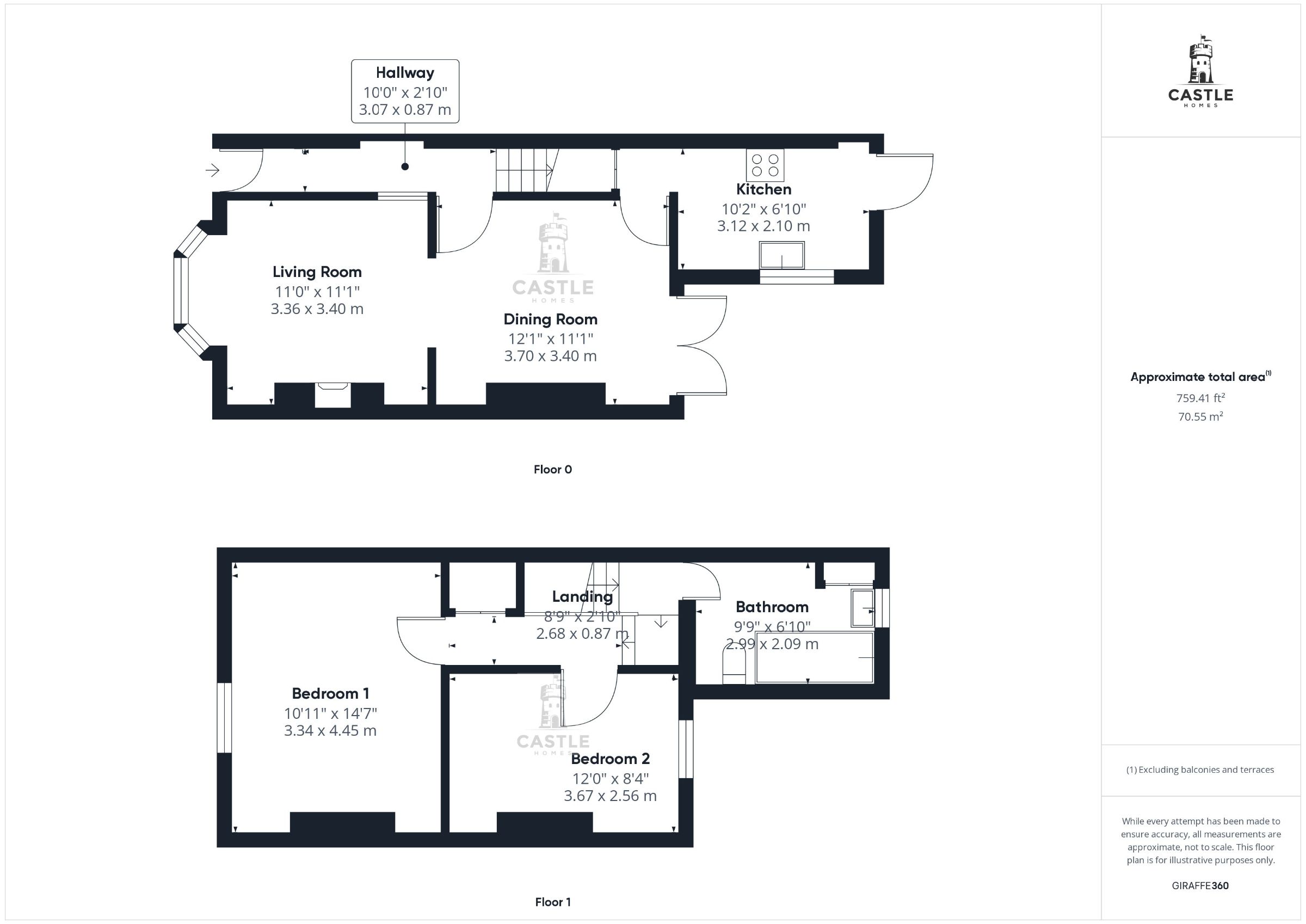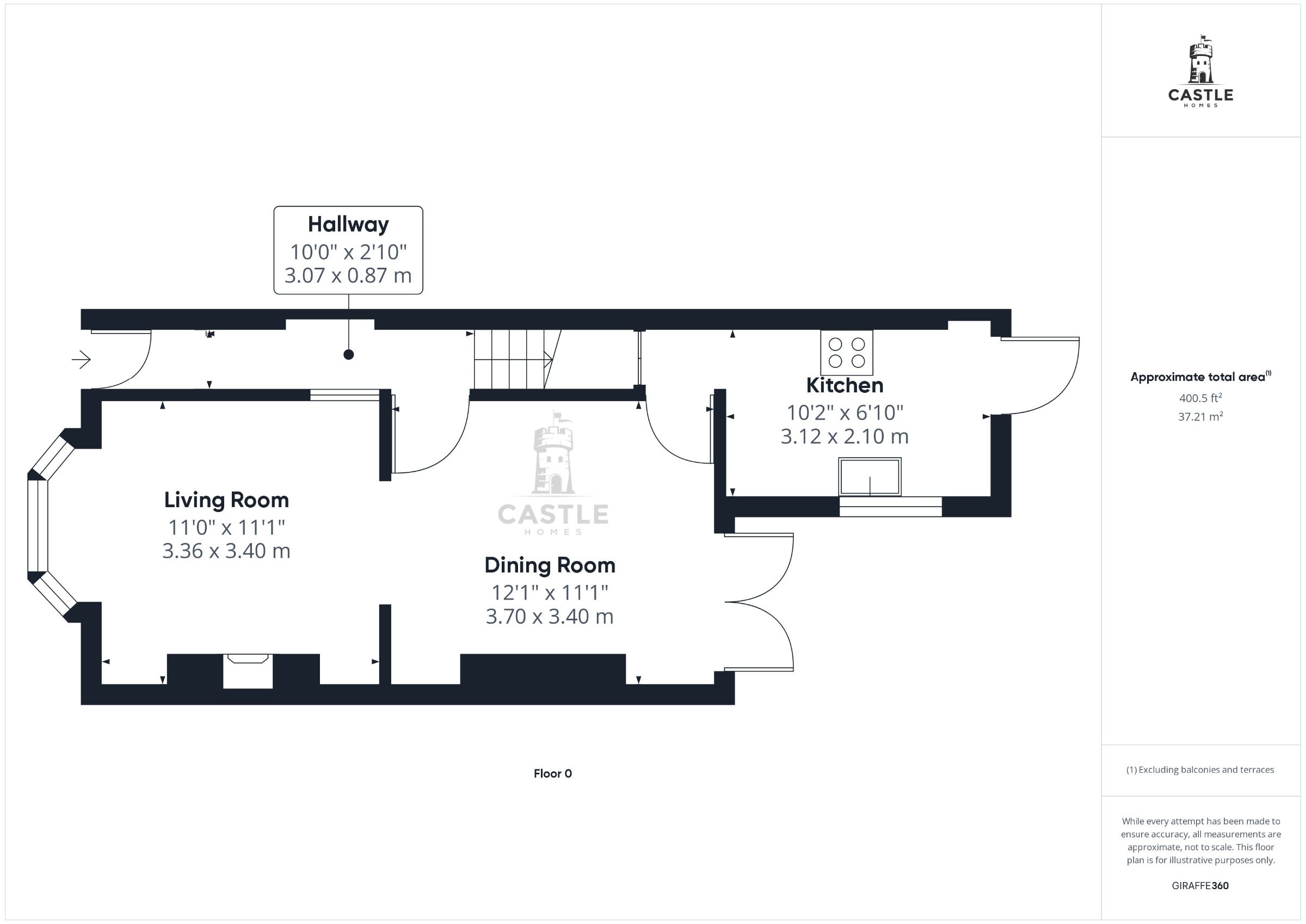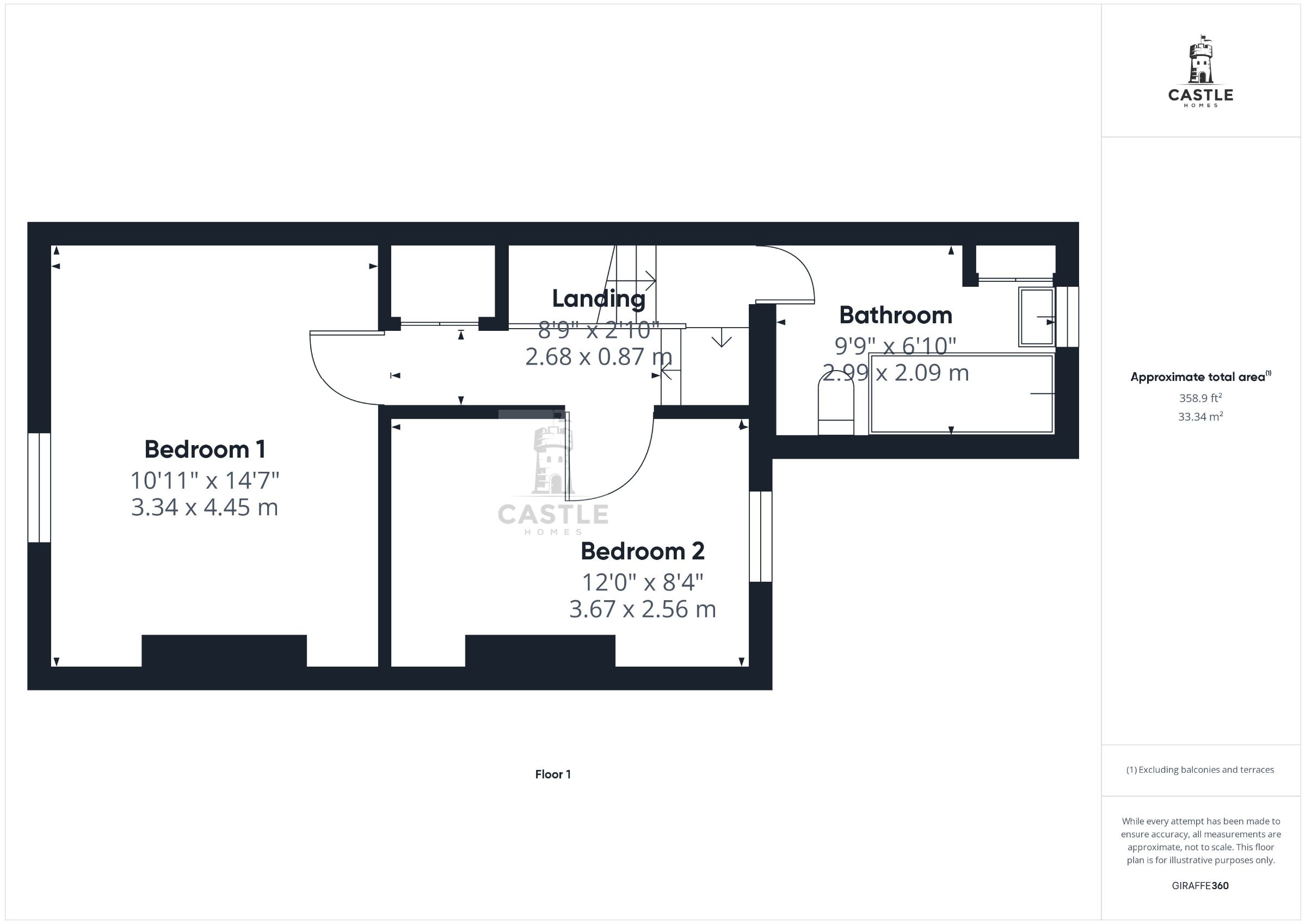Terraced house for sale in Bedford Street, Darlington DL1
* Calls to this number will be recorded for quality, compliance and training purposes.
Property features
- Investors Look
- Current Tenanted to Referenced Tenants.
- Investment Property
- No Onward Chain
- Turn key Investment Opportunity
- Fitted Kitchen
- Fitted Bathroom
- Double Glazing
- Convenient location
Property description
Description
This well-maintained two-bedroom mid-terrace house is ideally situated in central Darlington, offering easy access to the train station and the town centre. With a reliable tenant already in place, this property is an excellent investment opportunity, providing rental income from day one.
The ground floor features two reception rooms, including a dining room and a living room. The long galley kitchen is designed in a modern style, providing a functional and aesthetically pleasing space for daily use.
Upstairs, you'll find two generously sized double bedrooms and a family bathroom, ensuring comfortable living spaces for residents. The property boasts new carpets throughout and has been recently painted, creating a fresh and inviting atmosphere.
For those seeking a property with immediate rental potential and a central location, this two-bedroom mid-terrace house in Darlington is an attractive option. Contact Castle Homes for more information and to schedule a viewing.
Features:
* Two-bedroom mid-terrace house
* Conveniently located near the train station and town centre
* Good tenant in situ, providing rental income from day one
* Two reception rooms - dining room and living room
* Long galley kitchen in a modern style
* Two good-sized double bedrooms upstairs
* Family bathroom
* New carpets throughout
* Recently painted, nicely decorated
* Monthly rent is currently £560
* EPC Grade C
* eicr till October 2025.
Council Tax Band: A
Tenure: Freehold
Assumed, please check with conveyencing solicitor.
Entrance Hall
Attractive, long entrance hallway leading to stairs going up and doorway to the right that leads into the dining room and onward to other downstairs rooms.
Dining (3.7m x 3.4m)
The rear reception room is ideal as the family dining room as it is next to the kitchen. With double French windows leading to the back yard, laminate wood flooring, radiator and doors leading to the entrance hallway and to the kitchen.
Living Room (3.36m x 3.40m)
A lovely living room with bay window, grey carpet, feature fireplace and an open arch leading through to the dining room.
Kitchen (3.12m x 2.10m)
A pleasant galley kitchen with a round sink and swan eck tap. An electric hob and cooker with modern style extractor fan, understairs storage and a back door leading out to the rear yard.
Bathroom (2.99m x 2.09m)
Family bathroom with wood clad ceiling, whirlpool bath, over bath shower, basin abd WC. Airing cupboard containing the GCH boiler.
Radiator.
Landing
Long landing and stairs with new carpet (roughly 1 year old).
Large storage cupboard.
Smoke alarms.
Bedroom 2 (3.67m x 2.56m)
A second double bedroom with carpet, dg window to the rear and radiator.
Bedroom 1 (4.45m x 3.34m)
A good sized double bedroom with carpets that are just 1 year old.
Long dg window to the front. Child safety lock. Radiator.
Outside
To the rear of the house, accessed by French windows from the dining room, or a back door via the kitchen, is a fair sized rear yard with large wooden gate with double doors accessing the back lane.
Property info
For more information about this property, please contact
Castle Homes, DL1 on +44 1325 617884 * (local rate)
Disclaimer
Property descriptions and related information displayed on this page, with the exclusion of Running Costs data, are marketing materials provided by Castle Homes, and do not constitute property particulars. Please contact Castle Homes for full details and further information. The Running Costs data displayed on this page are provided by PrimeLocation to give an indication of potential running costs based on various data sources. PrimeLocation does not warrant or accept any responsibility for the accuracy or completeness of the property descriptions, related information or Running Costs data provided here.























.png)
