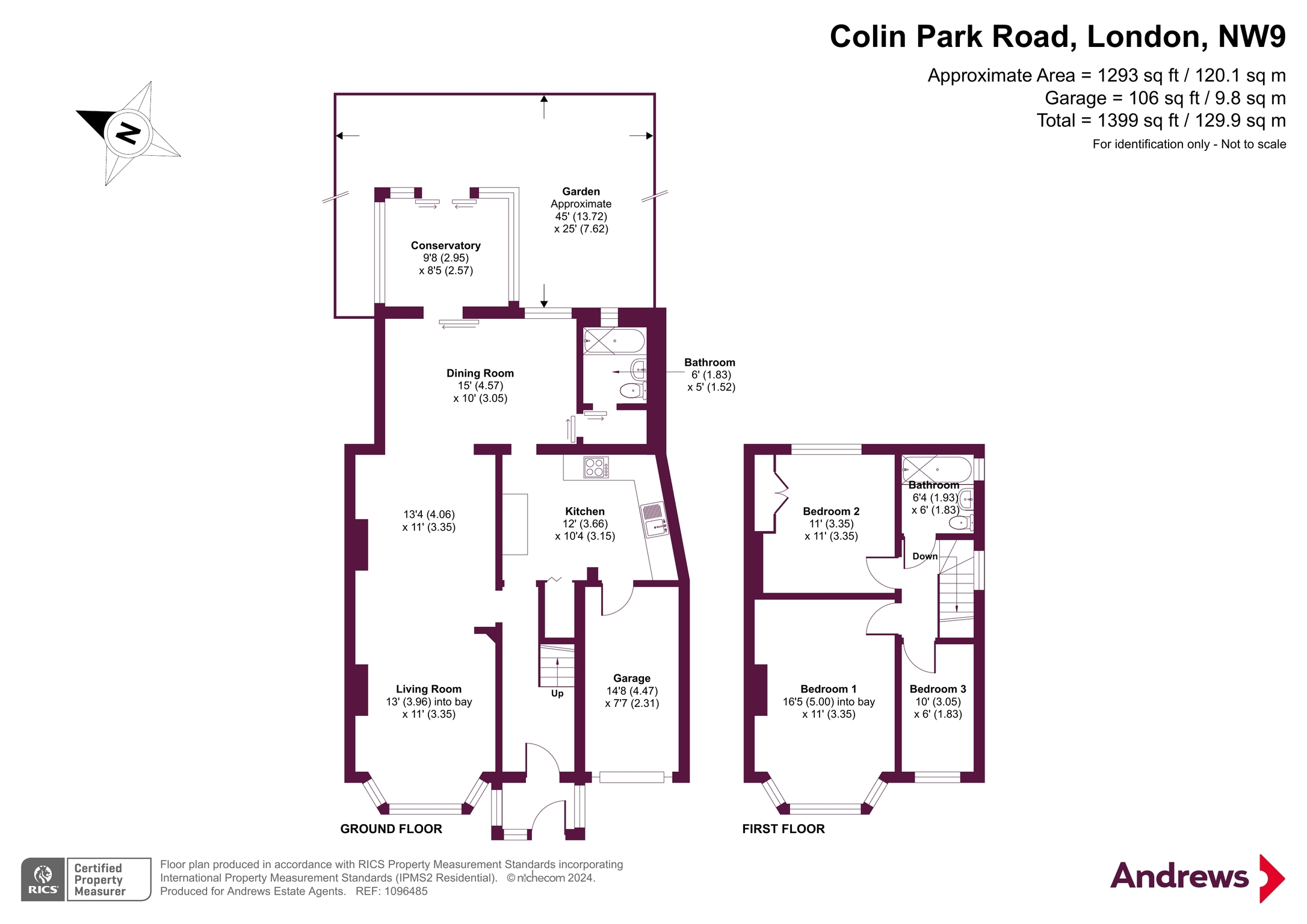Semi-detached house for sale in Colin Park Road, Colindale, London NW9
* Calls to this number will be recorded for quality, compliance and training purposes.
Property features
- Semi-Detached Property
- Potential for Further Development (subject to local authority planning permissions)
- Three Bedrooms
- Three Reception Rooms
- Freehold
- Ground Floor Bathroom
- Conservatory
- Kitchen
- First Floor Bathroom
- Garage Own Driveway
Property description
Having been already altered from its original design, yet still providing potential for further development (subject to local authority planning permissions), this three bedroom semi-detached property with garage own driveway does require some updating, however, it could become a substantial home for the larger or growing family.
This bay-fronted semi-detached residence offers its new owners the opportunity to update, decorate and style to suit their own tastes and preferences with further potential to expand (subject to local authority planning permissions).
Having already been altered on the ground floor from its original design this home provides substantial living space flowing effortlessly from room to room.
Benefitting from its own driveway affording off road parking facilities and leading to the garage together with a garden area, the property is entered through an enclosed porch and opens its front door onto the entrance hall. There are three reception rooms which are all inter-communicating, nevertheless, could be arranged to present defining areas for relaxing and dining and provides versatility for the option of a family room/children's playroom or perhaps a study/home office. There is a conservatory which gives access through double doors to the rear garden and sited off the back reception area is a ground floor bathroom. The kitchen is of a good size measuring 12'0" x 10'4" with ample storage and work surface space and leads through to the rear reception room with a further door giving entry into the garage.
The first floor accommodates two double bedrooms, a single bedroom and a family bathroom.
Colin Park Road runs parallel to the Edgware Road where a multitude of amenities can be found such as local shops and well-known supermarkets together with numerous restaurants including Bang Bang Oriental Food Complex. For the commuters there are various bus routes located on the Edgware Road and Colindale's Northern Line tube station is under half a mile away with Kingsbury's Jubilee Line being 1.1 miles from the property. There is also Hendon's Railway station a mile away together with road links (M1, A406 and A41). Within a mile radius there are numerous recreation grounds providing sporting and leisure facilities along with children's playgrounds as well as many Nurseries, Primary and Secondary schools with The Hyde and Barnfield Primary Schools both having excellent Ofsted Ratings which could be appealing to buyers with younger children. For the older ones there is the highly regarded Kingsbury High and also St. James' Catholic High School. There are also plenty of gp/Dental practices along with places of worships and gyms situated in the area.<br /><br />
Porch
Enclosed with frosted double glazed front door and windows to front and side, further door opening onto:
Entrance Hall
Radiator, staircase to first floor.
Living Room
3.96m into bay x 3.35m - Double glazed bay window to front, covered radiator, feature fireplace, coved ceiling, open onto:
Reception Two (4.06m x 3.35m)
Covered radiator, feature fireplace, coved ceiling, open onto:
Dining Room (4.57m x 3.05m)
Double glazed window to rear, double glazed patio doors to conservatory, covered radiator, sliding door to ground floor bathroom, entrance into kitchen.
Ground Floor Bathroom
Double glazed window to rear, tiling to walls, tiled bath with mixer spray unit, wall mounted and basin, lowflush w.c., bidet.
Conservatory (2.95m x 2.57m)
Double glazed roof and windows to sides and rear, tiled floor, double doors leading out to rear garden.
Kitchen (3.66m x 3.15m)
Single drainer single bowl inset sink unit, tiling to walls, laminate work surfaces, range of wall and base units, plumbed for washing machine and dishwasher, breakfast bar, inset gas hob, extractor hood, fitted electric oven and microwave, inset ceiling spotlights, door to garage.
Landing
Double glazed window to side.
Bedroom One
5m into bay x 3.35m - Double glazed bay window to front, covered radiator.
Bedroom Two (3.35m x 3.35m)
Double glazed window to rear, covered radiator.
Bedroom Three (3.05m x 1.83m)
Double glazed window to front, covered radiator.
Bathroom
Double glazed frosted window to side, tiling to walls, panelled bath with mixer spray unit and shower over, pedestal hand basin, lowflush w.c., covered radiator.
Garage (4.47m x 2.3m)
Via own driveway with up-and-over door.
Front Garden
Block paved area affording off road parking, lawn area with bushes and flower bed borders.
Rear Garden (13.72m x 7.62m)
Fences to sides and rear, patio area, lawn, flower bed borders, bushes and shrubs, timber shed.
Property info
For more information about this property, please contact
Andrews - Kingsbury, NW9 on +44 20 3544 6145 * (local rate)
Disclaimer
Property descriptions and related information displayed on this page, with the exclusion of Running Costs data, are marketing materials provided by Andrews - Kingsbury, and do not constitute property particulars. Please contact Andrews - Kingsbury for full details and further information. The Running Costs data displayed on this page are provided by PrimeLocation to give an indication of potential running costs based on various data sources. PrimeLocation does not warrant or accept any responsibility for the accuracy or completeness of the property descriptions, related information or Running Costs data provided here.


























.png)
