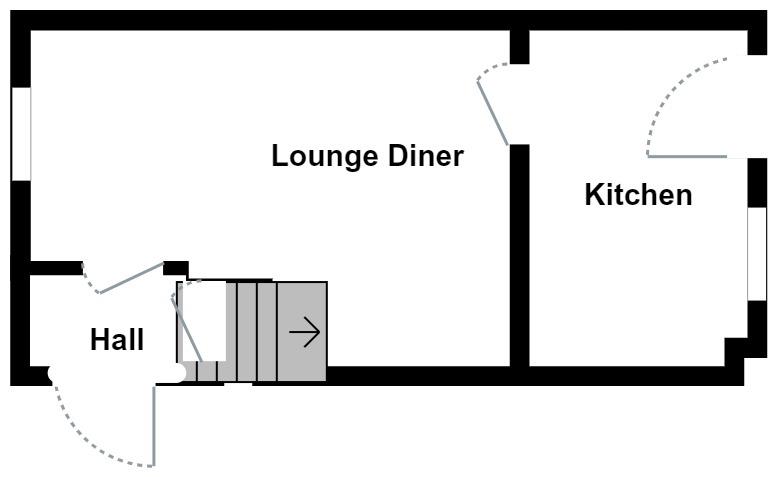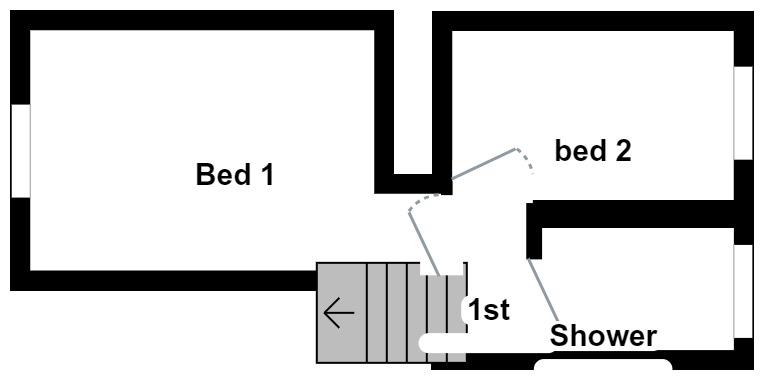End terrace house for sale in Sundew Close, Radyr Cheyne, Cardiff CF5
* Calls to this number will be recorded for quality, compliance and training purposes.
Property features
- End-of Terrace House
- Two Bedrooms
- Open Plan Lounge/Diner
- Modern Fitted Kitchen with a Breakfast Bar
- Good Size Rear Garden
- Off Street Parking & Single Garage
- Ideal First TIme Buy or Investment
- EPC - D
Property description
A stylish yet so homely two bedroom end of terrace house that has been immaculately kept throughout by the current owner. With beautifully maintained front and rear gardens as well as a parking space and a garage, this property will make a perfect first time buy or investment.
Perfectly positioned on the corner of this quiet cul de sac in Radyr Cheyne, the accommodation is set over two floors and briefly comprises: Entrance Hall. Open Plan Lounge/Diner and a modern Fitted Kitchen with a Breakfast Bar to the ground floor. To the first floor are Two Bedrooms and a contemporary Shower Room.
Radyr Cheyne is a popular residential suburb within the Fairwater and Danescourt area that is well served by it's amenities. These include a local shopping precinct, doctors & dentist surgeries, a child's play area, a public house, a train station & convenient bus routes. There is also easy access to the taff trail. Internal viewings are highly recommended for this fantastic home to be fully appreciated!
Entrance Hall
Entered via a double-glazed door to the side, tiled flooring, radiator, stairs to the first floor.
Living Room (3.61m max x 5.28m max (11'10" max x 17'4" max))
Double glazed window to the front, two radiators, oakwood flooring, door to the kitchen.
Kitchen (3.61m x 2.41m (11'10" x 7'11"))
Double glazed window to the rear, fitted foldout breakfast table, kitchen fitted with a range of wall and base units with worktops over, stainless steel sink and drainer with mixer tap, integrated washing machine, integrated full- length dishwasher, Worcester gas combination boiler, integrated oven and four ring gas hob with cooker hood above, integrated fridge and freezer, radiator, spotlights, double glazed door to the garden.
First Floor
Stairs rise from the hall with a wooden handrail.
Landing
Loft access.
Bedroom One (3.73m max x 2.67m max (12'3" max x 8'9" max))
Double-glazed window to the front, radiator, built-in wardrobes, stripped pinewood flooring.
Bedroom Two (3.25m max x 2.03m max (10'8" max x 6'8" max))
Double glazed window to the rear, radiator, built in wardrobes, stripped wooden flooring.
Shower Room (1.50m x 2.29m (4'11" x 7'6"))
Double obscure glazed window to the rear, double shower with electric shower and glass sliding door, w.c and vanity wash hand basin, heated towel rail, spotlights, extractor fan, tiled walls and floor.
Outside
Front
Lawn with mature trees and shrubs and hedges.
Rear
Enclosed rear garden with timber fencing and brick wall, lawn, stone paved patio sitting area, mature trees, shrubs and flower borders, outside cold water tap, rear fitted storm porch, paved patio leads to a rear gate to driveway and additional gate to the front.
Garage
A single semi detached garage.
Tenure And Additional Information
We have been advised by the seller that the property is freehold.
Property info
Ground Floor.Jpg View original

First Floor.Jpg View original

For more information about this property, please contact
Hern & Crabtree, CF5 on +44 29 2227 3529 * (local rate)
Disclaimer
Property descriptions and related information displayed on this page, with the exclusion of Running Costs data, are marketing materials provided by Hern & Crabtree, and do not constitute property particulars. Please contact Hern & Crabtree for full details and further information. The Running Costs data displayed on this page are provided by PrimeLocation to give an indication of potential running costs based on various data sources. PrimeLocation does not warrant or accept any responsibility for the accuracy or completeness of the property descriptions, related information or Running Costs data provided here.
































.png)

