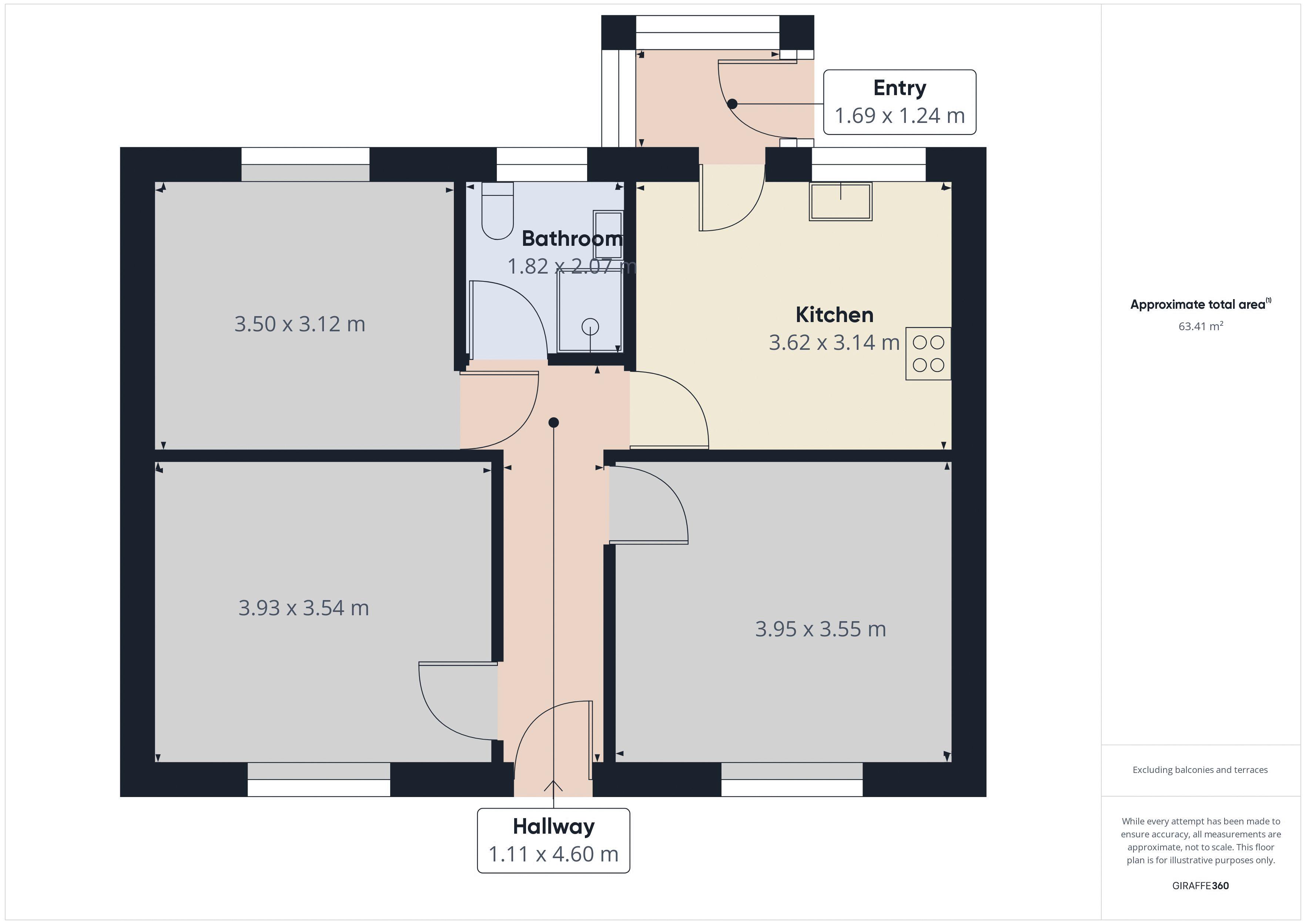Cottage for sale in School Road, Port Elphinstone, Inverurie AB51
* Calls to this number will be recorded for quality, compliance and training purposes.
Property description
Price reduction of £10000
A hidden gem, Ideal first time buyer property for young families.
Lorna Doune School Road Port Elphinstone AB51 3XJ
Large plot Very Peacefull Location.
Surveyors Report is £5000 for the fire damage repair.
To Arrange a Viewing Please Call John
John & re/max Coast & Country are delighted to offer this two bedroom detached house in Port Elphinstone. The property is situated in a quiet location and has a lounge, dining kitchen, family bathroom and 2 bedrooms. Access is via a large front driveway with additional walkways to the other side leading to the large rear garden. The property is in need of some renovations. The rooms are all of good proportion. The kitchen is fitted with a wide range of wall and base units with high quality integrated appliances. The property enjoys a quiet position set back from the road.
Early viewing is highly recommended.
Location
Port Elphinstone is a lovely residential part of the town of Inverurie located only 15 miles from Aberdeen city centre. 5 minute walk to Primary School and nearby bus stop provides easy access into the town centre of Inverurie which provides an excellent range of retail outlets and local shops, a health centre, several large supermarkets, Sports Centre, new swimming pool and community campus located in the newly built secondary school. Inverurie offers excellent road and rail links both north and south including Aberdeen, Dyce, Huntly and Elgin and is within easy commuting distance of Westhill, Dyce and Aberdeen city centre.
Directions
On entering Inverurie from the A96 at the bp roundabout follow the road into Port Elphinstone turning left into Kemnay Road. Take the next road on the right into Vicoria Tce and follow the road to the junction then turn left into Schiool Road, the proerty is locate on the left-hand side clearly identified by a Coast & Country For Sale Sign.
Ground Floor:
Entrance Hallway/Vestibule: -(1.11m x 4.60m) approx.
Accessed via Nordan security door this bright and welcoming hallway with neutral paintwork has generous space for jackets, shoes and occasional furniture. Leading to the bedrooms, the hall and the Kitchen Diner, lounge laminate flooring. Wall mounted radiator. Ceiling light fitting. Smoke detector.
Lounge: -(3.95m x 3.55m) approx.
An well proportioned the lounge has dark oak effect flooring and is finished in a modern minimalistic style with fresh neutral paintwork. Decorative ceiling light fitting. Stainless steel wall sockets. Television aerial point with satellite connection. Wall mounted radiators Wall mounted TV Fitting.
Dining Kitchen/Dining Room -(3.62m x 3.14m) approx.
A modern contemporary open plan fitted kitchen comprising of wall and base units with stainless steel handles at both floor and eye level with white Sonoma work surfaces, ceramic tiled splash backs, appliances consisting of 4-burner gas hob. Chimney style extractor hood above. Single bowl stainless steel sink with monobloc tap. Breakfast bar with Built-in shelved cupboards. High gloss ceiling with integrated spotlights. Window with roller blinds overlooking the rear garden. The kitchen area is finished in dark oak effect lvymil flooring. Smoke detector. Doors to the rear of the property.
Family Bathroom: -(1.82m x 2.07m) approx.
Accessed via high a quality oak door, this stylish fully tiled bathroom featuring a matt gloss ceiling with recessed downlighters and extractor fan. The contemporary 3 piece suite is in a white finish, and comprises: Wc with recessed cistern; wall-hung vanity unit with wash basin with chrome monobloc tap and wall mounted mirror above; L shaped bath unit with chrome waterfall monobloc tap and fitted with mains powered shower above. Wall mounted chrome ladder radiator. Wall tiling around the bath. Sandstone ceramic floor tiling. Opaque window.
Bedroom 1: -(3.93m x 3.44m) approx.
Of well-proportioned size, this large double bedroom offering great storage space, the room has space for a variety of bedroom furniture. Feature recessed wall mounted shelving. High qr. Dark oak effect laminate flooring. Decorative ceiling light fitting. Wall mounted radiator.
Bedroom 2: -(3.18m x 2.77m) approx.
Of well-proportioned size, this large double bedroom offering great storage space, the room has space for a variety of bedroom furniture. Feature recessed wall mounted shelving. High qr. Dark oak effect laminate flooring. Decorative ceiling light fitting. Wall mounted radiator.
Outside:
Benefiting front being a plot, access is via a large front driveway with additional access to the side property provides convenient off-street parking for several vehicles. A paved path leads to the leads to a partially glazed Nordan security front door.
EPC rating – D
Council tax band - D
These particulars do not constitute any part of an offer or contract. All statements contained therein, while believed to be correct, are not guaranteed. All measurements are approximate. Intending purchasers must satisfy themselves by inspection or otherwise, as to the accuracy of each of the statements contained in these particulars
Property info
For more information about this property, please contact
Re/Max Coast & Country, AB41 on +44 1779 419608 * (local rate)
Disclaimer
Property descriptions and related information displayed on this page, with the exclusion of Running Costs data, are marketing materials provided by Re/Max Coast & Country, and do not constitute property particulars. Please contact Re/Max Coast & Country for full details and further information. The Running Costs data displayed on this page are provided by PrimeLocation to give an indication of potential running costs based on various data sources. PrimeLocation does not warrant or accept any responsibility for the accuracy or completeness of the property descriptions, related information or Running Costs data provided here.























.png)
