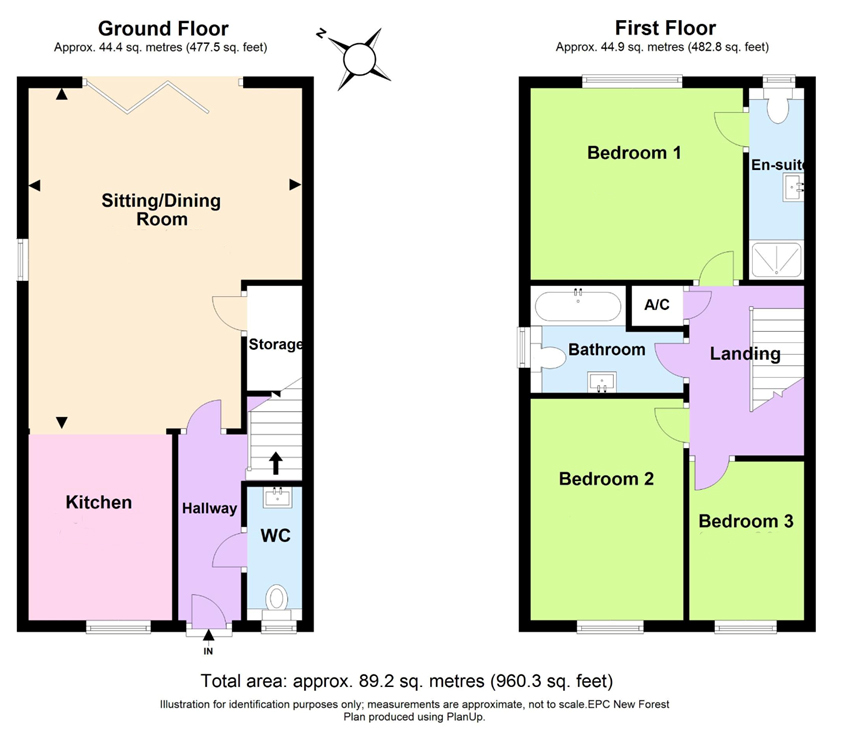Semi-detached house for sale in Station Road, Sway, Lymington, Hampshire SO41
* Calls to this number will be recorded for quality, compliance and training purposes.
Property description
***no chain***
An ultra modern three bedroom two bathroom semi-detached family home constructed in 2020. Benefitting from a garden work from home office, and grey UPVC windows and doors throughout. Situated in the centre of Sway village with its mainline railway station, local shops and primary school.
Precis of accommodation: Hallway, cloakroom, lounge/dining area, kitchen area, first floor landing, bedroom one with en suite shower room, two further bedrooms and family bathroom. Outside: Garden work from home office. Gated private parking.
Covered front entrance porch:
Exterior lighting.
Hallway: 12'2" x 3'7" (3.7m x 1.1m)
Radiator. Luxury vinyl tiled floor. Inset downlighting. Stairs to first floor.
Cloakroom: 7'5" x 3'3" (2.26m x 1m)
Wall mounted wash hand basin. Low level w.c. With concealed cistern. Part tiled walls. Chrome ladder style radiator. Luxury vinyl tiled floor. Inset downlighting.
Lounge/dining room: 19'5" x 15'9" (5.92m x 4.8m)
Dual aspect room. Bespoke Media wall with real flame gas fire, side storage cupboard, shelving and housing for TV. Understairs storage cupboard with light and plumbing for washing machine. Luxury vinyl tiled floor. Radiator. Inset downlighting. Triple folding doors to rear.
Kitchen area: 11'2" x 8'2" (3.4m x 2.5m)
Comprehensive range of grey units with one and a half bowl sink unit with mixer tap. Halogen hob with extractor hood over, fridge/freezer, oven, microwave and dishwasher. Marble style worktops. Radiator. Luxury vinyl tiled flooring. Inset downlighting.
First floor landing:
Cupboard housing gas fired combination boiler. Access to loft space with pull down ladder. Inset downlighting.
Bedroom one: 12'5" x 11'1" (3.78m x 3.38m)
Radiator. TV aerial point. Inset downlighting.
En suite shower room: 11' x 2'11" (3.35m x 0.9m)
Enclosed shower cubicle with rain fall shower head and separate shower attachment. Low level w.c. With concealed cistern. Wash hand basin with cupboard under. Chrome ladder style radiator. Ceramic tiled floor. Part tiled walls. Extractor fan. Inset downlighting.
Bedroom two: 12'7" x 8'10" (3.84m x 2.7m)
Radiator. TV aerial point.
Bedroom three: 8'11" x 6'7" (2.72m x 2m)
Radiator. TV aerial point.
Family bathroom: 8'10" x 6'2" (2.7m x 1.88m)
Enclosed bath with separate shower attachment and glass shower screen. Low level w.c. With concealed cistern. Wash hand basin with cupboard under. Chrome ladder style radiator. Extractor fan. Ceramic tiled floor. Part tiled walls. Inset downlighting.
Outside:
The front of the property is bounded by picket fencing and shrub beds and paved block pathway to side.
Rear garden:
Landscaped, low maintenance rear garden comprising raised flower and shrub beds. Composite decking patio area. Storage shed. Side access gate. Further raised composite decking area with power points. All enclosed by fencing.
Garden work from home office: 9'1" x 7'5" (2.77m x 2.26m)
Dual aspect. Direct internet access via ethernet cable. Wall mounted electric heater. Luxury vinyl tiled flooring. Inset downlighting. Sliding patio doors. Exterior downlighting.
Parking area:
Tandem resident parking bays allocated. Communal lighting. Approached via five bar gate.<br /><br />
Property info
For more information about this property, please contact
Hayward Fox - Brockenhurst, SO42 on +44 1590 287328 * (local rate)
Disclaimer
Property descriptions and related information displayed on this page, with the exclusion of Running Costs data, are marketing materials provided by Hayward Fox - Brockenhurst, and do not constitute property particulars. Please contact Hayward Fox - Brockenhurst for full details and further information. The Running Costs data displayed on this page are provided by PrimeLocation to give an indication of potential running costs based on various data sources. PrimeLocation does not warrant or accept any responsibility for the accuracy or completeness of the property descriptions, related information or Running Costs data provided here.



























.png)
