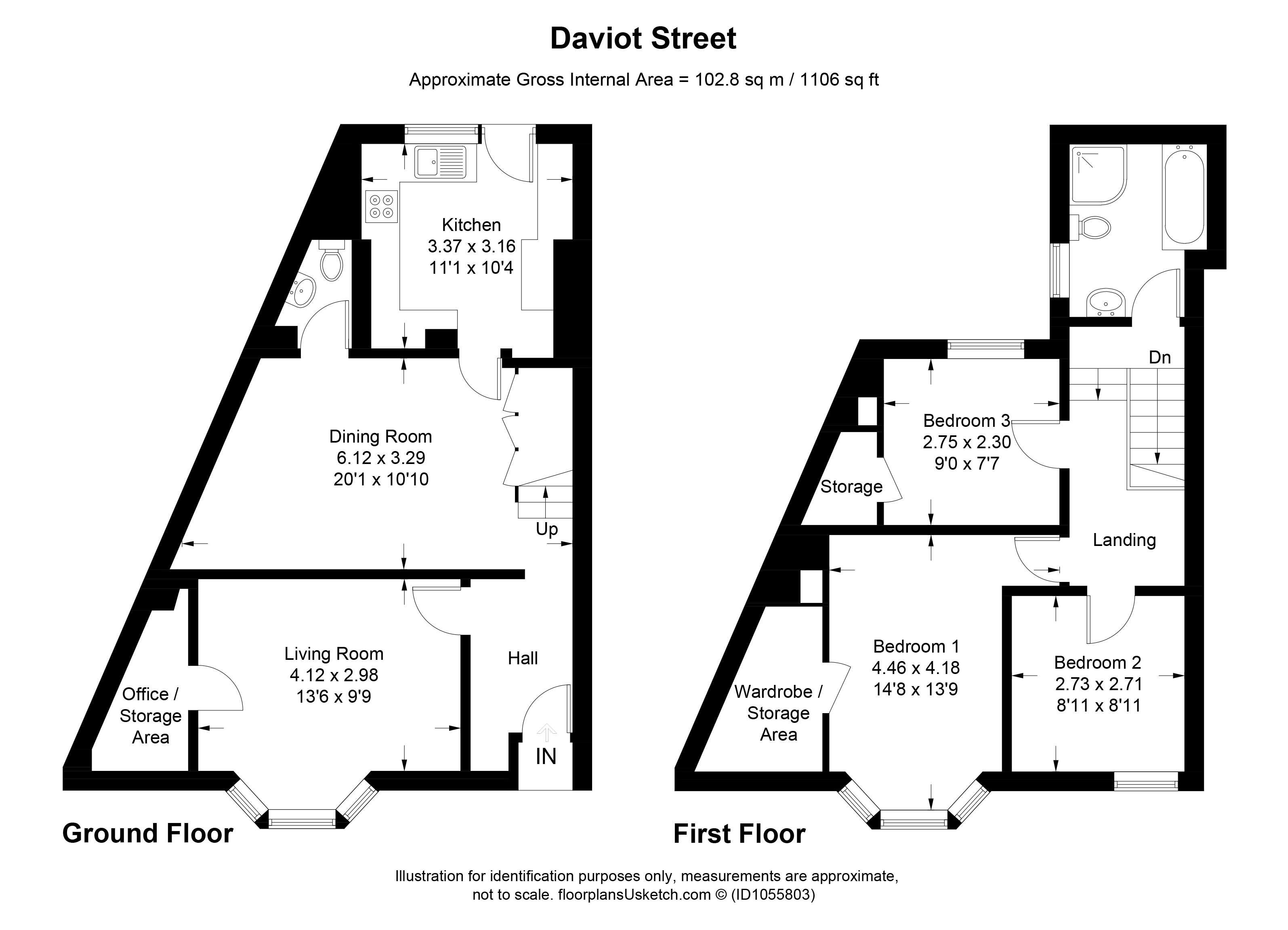End terrace house for sale in Daviot Street, Roath, Cardiff CF24
* Calls to this number will be recorded for quality, compliance and training purposes.
Property features
- End Terraced Freehold Property
- Extended Kitchen
- Beautifully Presented
- Three Double Bedrooms
- Built in Bedroom Storage
- Two Reception Rooms
- Office Area
- Modern Well Appointed Kitchen
- Ground Floor Cloakroom
- Family Bathroom
Property description
An exceptionally distinctive property, this end-of-terrace family home stands out with its generous size compared to others in the vicinity. Meticulously maintained and enhanced, the residence features three spacious double bedrooms, two of which boast walk-in wardrobes. The welcoming entrance hall leads to the lounge which includes an office area and a modern kitchen open to spacious dining room. The accommodation also includes a contemporary fitted bathroom and a convenient downstairs W.C.
This charming home is equipped combination gas boiler, and double glazing for optimal comfort. The property showcases a front forecourt and a small, easily-maintained rear garden.
Offering closeproximity to the Albany Road/Wellfield Road shopping centers, Roath park, and various social amenities just a short stroll away. Additionally, it is conveniently located near Roath Park Infant Primary School. With easy access to the City Centre and convenient connections to the A48/M4, this property combines comfort and convenience.
Entrance Hall
Property entered via part glazed front door into a wider than average hallway. Access to the living room and dining room.
Living Room (4.11m x 2.97m)
Tastefully decorated with bay window to the front aspect allowing natural light to flood in. Door to space currently used as a study area, with potential here to fit a window. This space would also be an ideal storage area. Wood effect vinyl flooring.
Dining Room (6.12m x 3.3m)
Generously sized dining room with wood effect vinyl flooring, featuring built-in storage beneath the stairs with space for tumble dryer. The area is equipped with accordion doors, providing the flexibility to expand and open up the space as desired. Open to the kitchen.
Cloakroom W.C
Low level w.c with vanity wash hand basin and storage beneath. Wall mounted combi boiler.
Kitchen (3.38m x 3.15m)
Modern kitchen with a matching range of wall full height and floor units. Built in double oven, hob with concealed extractor fan over. Stainless steel sink and drainer sitting beneath window overlooking garden. Integrated dishwasher and washing machine. Tile effect vinyl flooring. Glazed door to the rear.
Landing
Approached via staircase to landing area. Access to all bedrooms and bathroom. Loft access with Fakro loft ladder. The loft space is partially boarded for ample storage and would be suitable for conversion to a bedroom with en-suite if desired. Further the attic has been fitted with roof ventilation tiles ensuring a dry ventilated space.
Bedroom One (4.47m x 4.2m)
Double bedroom with bay window to the front aspect. Stripped wood flooring. Door to walk in wardrobe.
Bedroom Two (2.72m x 2.44m)
Double bedroom with window to the front aspect. Stripped wood flooring.
Bedroom Three (2.74m x 2.3m)
Further double bedroom with window to the rear aspect. Door to useful wardrobe/storage area. Stripped wood flooring.
Bathroom
Modern bathroom comprising a four piece suite, deep panelled bath, low level w.c, wash hand basin and shower cubicle. Heated towel radiator.
Front Forecourt
Low level traditionally built boundary wall with wrought iron gate. Paved forecourt area. Entrance porch.
Rear Garden
Paved patio area with narrow lawn beyond. Path to the side and established border shrubbery. Triangular garden narrows to a point. High level brick built boundary walls on one side with fencing on the opposite side.
Additional Information
Council Tax Band E
EPC Rating D
Freehold Property
For more information about this property, please contact
Hogg & Hogg, CF23 on +44 29 2227 6238 * (local rate)
Disclaimer
Property descriptions and related information displayed on this page, with the exclusion of Running Costs data, are marketing materials provided by Hogg & Hogg, and do not constitute property particulars. Please contact Hogg & Hogg for full details and further information. The Running Costs data displayed on this page are provided by PrimeLocation to give an indication of potential running costs based on various data sources. PrimeLocation does not warrant or accept any responsibility for the accuracy or completeness of the property descriptions, related information or Running Costs data provided here.





































.png)