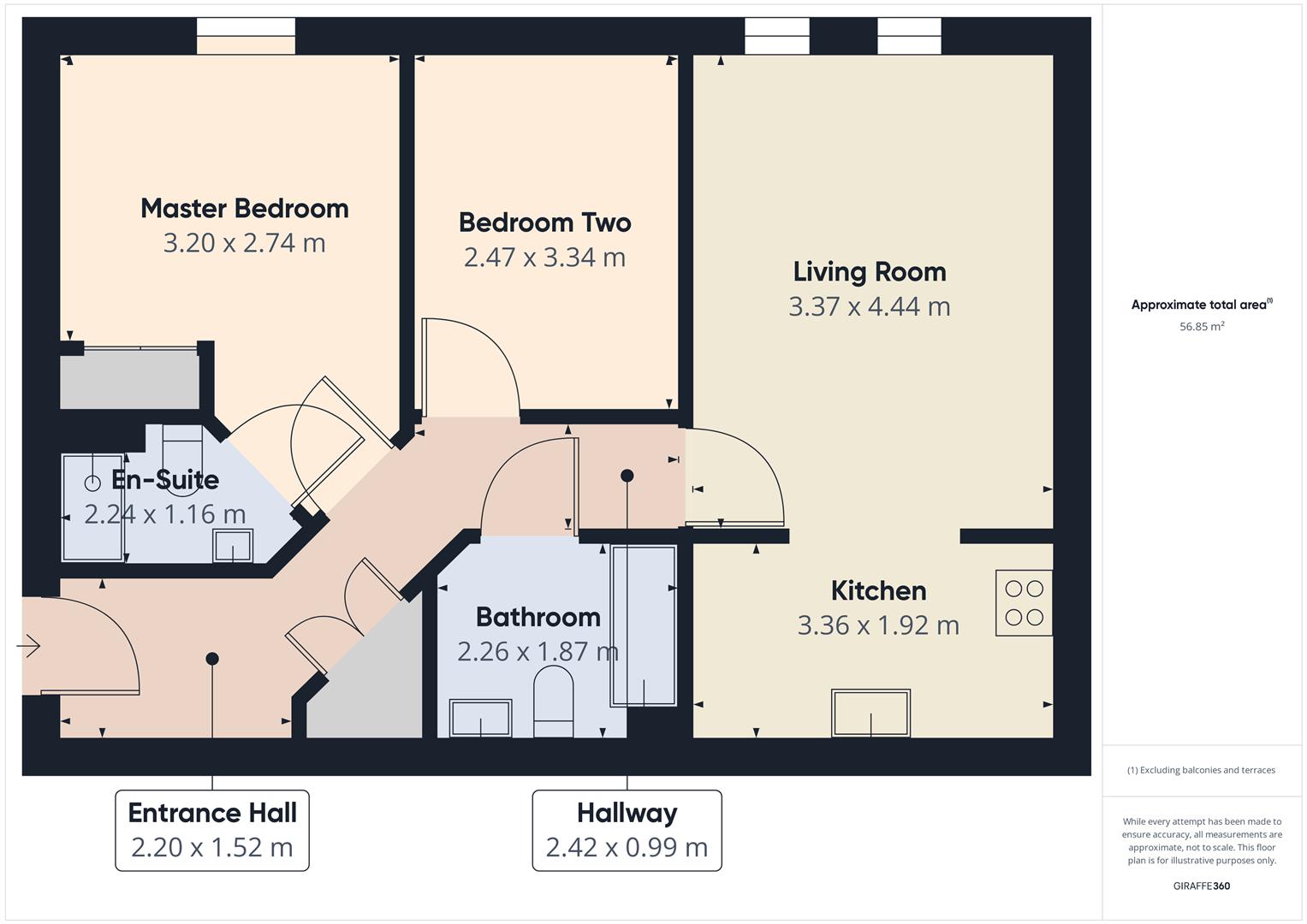Flat for sale in Sandown Drive, Bourne PE10
* Calls to this number will be recorded for quality, compliance and training purposes.
Property features
- Popular Bourne Residential Location
- Third Floor Apartment
- Superbly Presented Throughout
- Two Double Bedrooms
- En-Suite To Master Bedroom
- Modern Bathroom
- Living Room
- Modern Kitchen
- Gas Central Heating
- Allocated Parking
Property description
This modern third floor apartment is located on a popular residential development in the Lincolnshire town of Bourne, boasting an impressive total area of 56 square metres and features a well-designed layout to maximize the use of space.
Access to the property is via a modern and nicely presented communal area. Entrance on the top floor is via a spacious entrance hall, and internally there are two cosy double bedrooms. The master bedroom benefits from built in wardrobes and an en-suite shower room. Each of the two bedrooms characterize a perfect infusion of comfort and functionality that adds to the appeal of this residence. A beautifully presented three-piece suite bathroom ensuring a relaxing bathing experience. The shared living space combines the kitchen and living area, readily equipped with a modern cooker for your culinary ventures. The property benefits from gas central heating and allocated parking to the rear. Shops, services and local amenities are all within a short walking distance. Enjoy the advantage of having everything within reach in this generously proportioned flat, balancing privacy and efficient use of space. With its convenient and practical design, this apartment is ideal for those seeking a simple but comfortable living environment. Early viewing advised
Entrance Hall (2.20 x 1.52 (7'2" x 4'11"))
Bathroom (2.26 x 1.87 (7'4" x 6'1"))
Hallway (2.42 x 0.99 (7'11" x 3'2"))
Kitchen (3.36 x 1.92 (11'0" x 6'3"))
Living Room (3.37 x 4.44 (11'0" x 14'6"))
Master Bedroom (3.20 x 2.74 (10'5" x 8'11"))
En-Suite To Master Bedroom (2.24 x 1.16 (7'4" x 3'9"))
Bedroom Two (2.47 x 3.34 (8'1" x 10'11"))
Epc - B
81/81
Tenure - Leasehold
At the time of marketing the vendor has informed us of the current lease terms. Exact figures will be confirmed by your solicitor upon receipt of the management pack, when a sale has been agreed.
Years Remaining on the lease - 113 years
Ground rent £225 per annum
Service charge £1263.84 per annum (£105.32 per month)
There is a community Green Space Charge payable, current figure is £276.10 payable over ten months.
Property info
For more information about this property, please contact
City & County Sales & Lettings, PE6 on +44 1733 734406 * (local rate)
Disclaimer
Property descriptions and related information displayed on this page, with the exclusion of Running Costs data, are marketing materials provided by City & County Sales & Lettings, and do not constitute property particulars. Please contact City & County Sales & Lettings for full details and further information. The Running Costs data displayed on this page are provided by PrimeLocation to give an indication of potential running costs based on various data sources. PrimeLocation does not warrant or accept any responsibility for the accuracy or completeness of the property descriptions, related information or Running Costs data provided here.

























.png)
