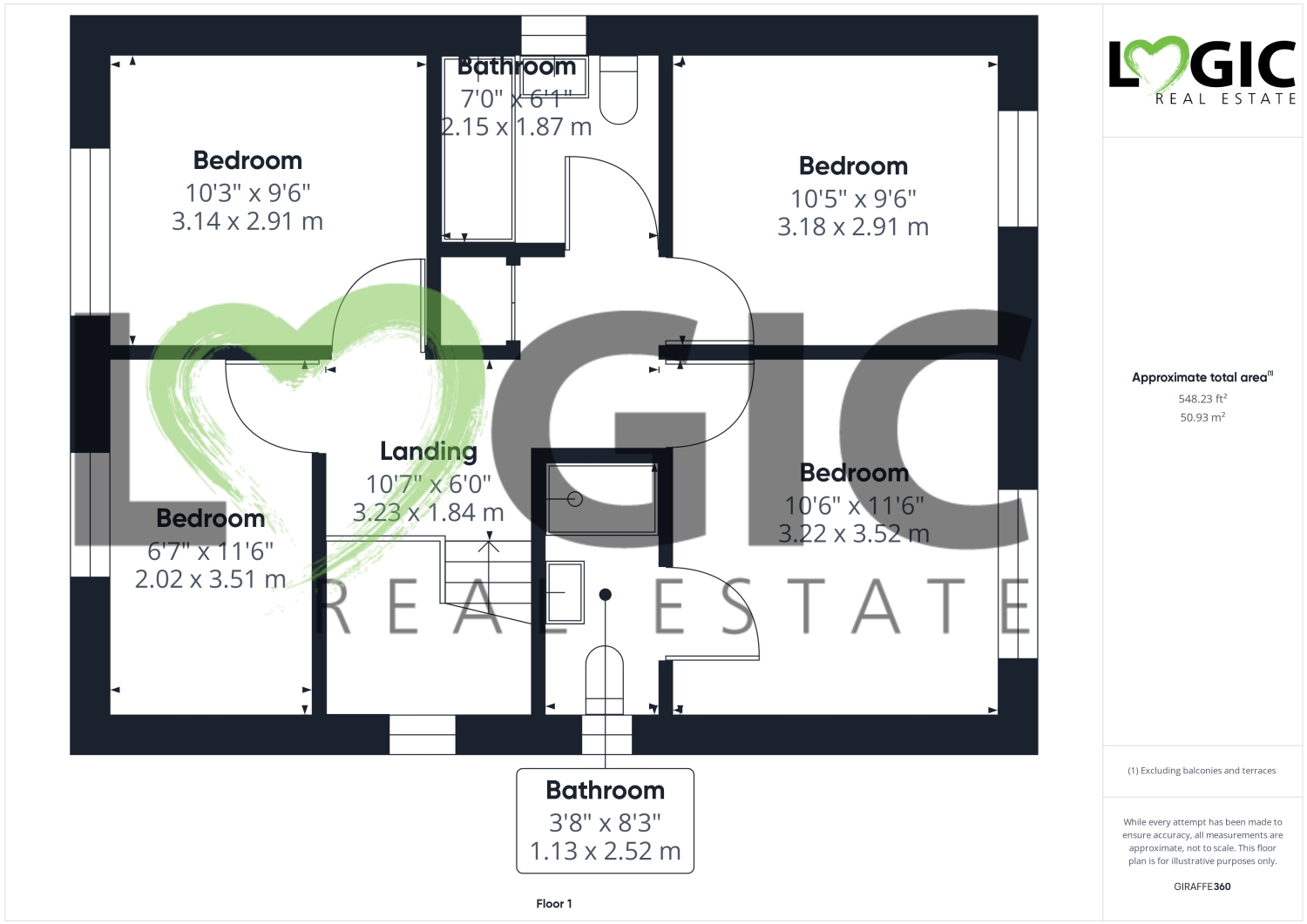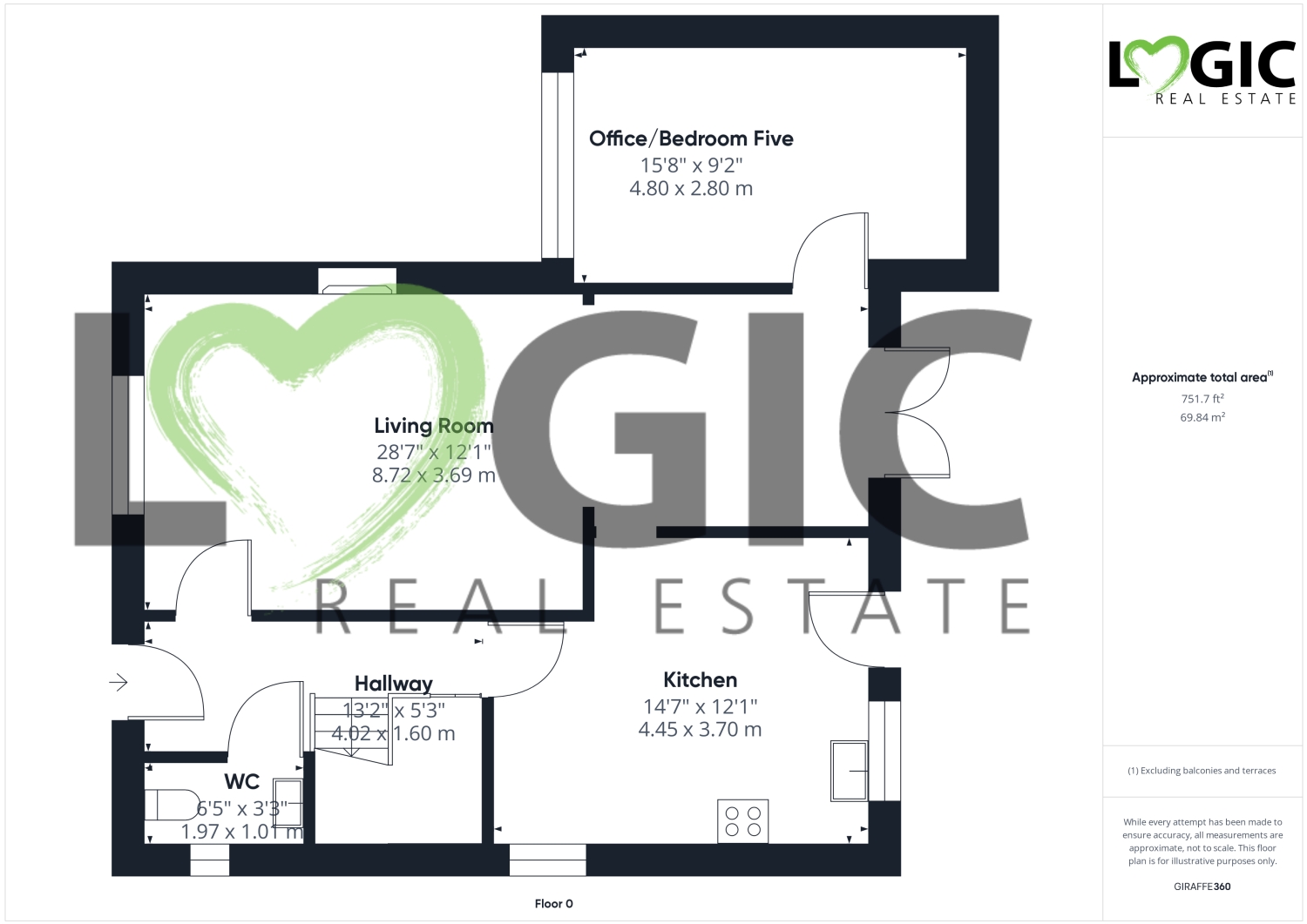Detached house for sale in Bailey Close, Pontefract, West Yorkshire WF8
* Calls to this number will be recorded for quality, compliance and training purposes.
Property features
- Detached
- Five bedrooms
- Off street parking
- Close to local amenities
- Spacious
- Large rear garden
- Converted Garage/Bedroom Five
Property description
*** guide price £300,000 - £325,000 *** Logic Real Estate are delighted to welcome to the market this magnificent five -bedroom detached home, conveniently located near Pontefract town centre and the iconic Pontefract Castle. This property boasts a converted garage, cleverly transformed into an additional living space or bedroom, offering versatility to suit your lifestyle needs. As you step inside, you're greeted by a modern and spacious interior, meticulously maintained to ensure the utmost comfort and style. The open-plan layout seamlessly connects the living areas, providing ample room for relaxation and entertaining. With generous parking space available, convenience is paramount, while the captivating field-side views enhance the sense of tranquility and serenity. Whether you're enjoying the charm of the nearby town centre or exploring the history of Pontefract Castle, this home offers the contemporary living.
Hallway
UPVC double glazed front entrance door, Gas central heated radiator, Storage cupboard, stairs to the first floor, Access door to the WC, Access door to the lounge and access door to the kitchen.
WC
UPVC double glaze window to side elevation. Sink with mixer tap, toilet with low level flush and gas central heated radiator.
Lounge/dining area
Open plan dining area, access door to the hallway, access door to the office/ second reception room/bedroom five. UPVC double glaze window to the front elevation, UPVC patio doors to the rear garden, gas central heated radiator. Electric fire with surround and marble hearth.
Kitchen
UPVC double glaze windows to the rear and side elevations. Rear access door leads to the back garden with a range of shaker of style wall and base units, laminate work surfaces over and fitted electric hob, electric oven with extractor fan over. Partly tiled walls, wall mounted Combi Boiler housed in the cupboard. Stainless steel sink and mixer tap. Plumbing for washing machine and dishwasher. Gas central heated radiator. Space for dining table. Spotlights to ceiling, access door to the hallway, access door to the lounge.
Office/Bedroom Five
UPVC double glaze window to the front aspect. Wall mounted electric heater.
Bedroom one
UPVC double glazed window to the front aspect. Gas central heating radiator, access door to the ensuite
Ensuite
UPVC double glaze window to the side elevation. Ceiling panelling with spotlights and extractor fan. Chrome heated towel rail. Fully tiled walls. Toilet with low-level flush. Sink with mixer tap. Shower cubicle with main feed shower.
Bedroom two
UPVC double glazed window to the front aspect with field side views, Gas central heated radiator.
Bedroom three
UPVC double glazed window to the front aspect, gas central heated radiator
Family bathroom
Toilet with low-level flush. Sink with mixer tap, bath with mixer tap and shower attachment. Part tiled walls, spotlights and extractor fan to the ceiling. Shaver point. Gas central heated radiator, UPVC double glazed window to the side aspect.
Bedroom four
UPVC double glaze window to the front aspect, gas central heated radiator.
Landing
With storage cupboard and loft access. Access doors to bedrooms one, Two, Three, four and family bathroom. Split staircase and UPVC window to the side elevation. Has central heating radiator.
Externally To the Rear
You will find a mainly laid to lawn enclosed garden with garden shed and paved patio area.
Externally To the Front
There is a side driveway and a decorative front garden on a corner position.
Property info
For more information about this property, please contact
Logic Real Estate, WF8 on +44 1977 529225 * (local rate)
Disclaimer
Property descriptions and related information displayed on this page, with the exclusion of Running Costs data, are marketing materials provided by Logic Real Estate, and do not constitute property particulars. Please contact Logic Real Estate for full details and further information. The Running Costs data displayed on this page are provided by PrimeLocation to give an indication of potential running costs based on various data sources. PrimeLocation does not warrant or accept any responsibility for the accuracy or completeness of the property descriptions, related information or Running Costs data provided here.

































.png)
