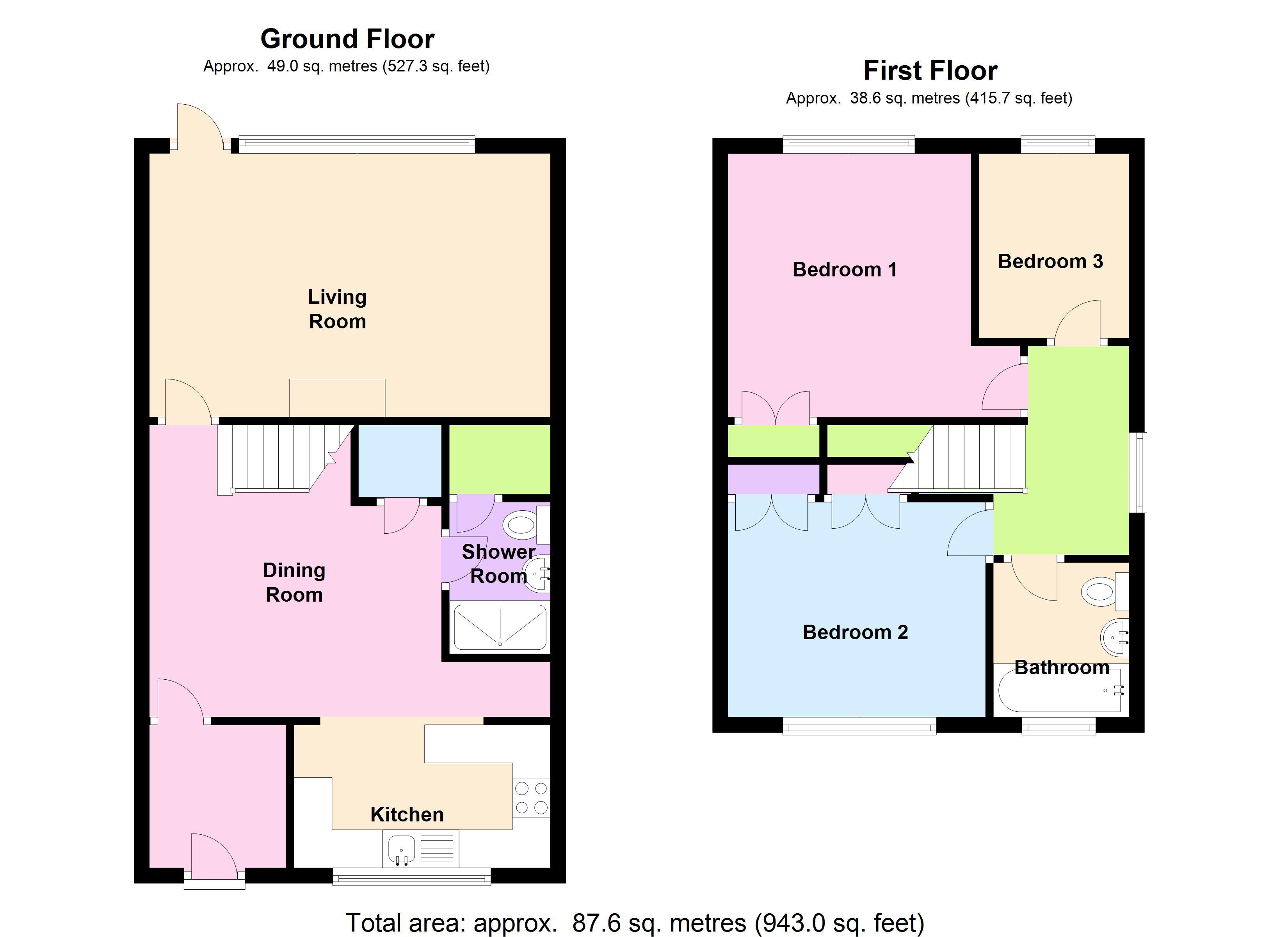End terrace house for sale in Peasland Road, Torquay TQ2
* Calls to this number will be recorded for quality, compliance and training purposes.
Property features
- End terrace house
- 3 bedrooms
- Downstairs shower room/WC
- Double glazed/central heating
- Beautifully presented
- Front/rear gardens
Property description
General description: A well presented and extended 3 end terrace house located in the popular Watcombe Park area of Torquay convenient for local shops and schools. The accommodation consists of lounge, kitchen/diner, 3 bedrooms, bathroom and downstairs shower room/wc. There is also the benefit of double glazing and gas central heating plus front & rear gardens. Early viewing advised to avoid disappointment.
Entrance porch UPVC double glazed front door. Laminate flooring. Inset automatic sensor spotlights to ceiling. Outside light control panel. Obscure window and door to:-
Kitchen/diner
Kitchen 10' 8" x 8' 8" (3.267m x 2.665m)approx. Fitted with a modern matching range of high gloss fronted wall and base mounted units and drawers with quartz counter tops over. 1.5 bowl sink unit with mixer tap, inset electric oven and glass hob with cooker hood above and stainless steel splash back. Integrated fridge/freezer and dishwasher. Double glazed window to front enjoying an open outlook. Spotlights to ceiling and grey wood effect flooring.
Dining area 12' 8" x 9' 5" (3.869m x 2.873m) approx. Central heating radiator. Inset ceiling spotlights. Understairs cupboard. Stairs to first floor landing.
Shower room Fitted with a modern matching 3 piece suite comprising of double shower cubicle with electronically controlled shower head. Low level W/C with concealed cistern and wash hand basin with mixer tap set into vanity unit. Cupboard below. LED strip lighting in shower cubicle. Walk-in store cupboard housing the central heating boiler. Extractor fan. Inset ceiling spotlights. Chrome ladder style radiator.
Lounge 17' 0" x 1' 6" (5.2m x .458m) Double glazed sliding patio doors to garden. A range of Sharps integrated cupboards and display shelving to one wall finished in a light grey. Central heating radiator. Inset ceiling spotlights.
First floor landing Double glazed window to side. Loft access hatch. Central heating radiator. Doors to:-
bedroom 1 11' 4" x 10' 2" (3.468m x 3.118m) Double glazed window to rear. Built in wardrobe with mirror sliding doors. Central heating radiator. Inset ceiling spotlights.
Bedroom 2 10' 11" x 9' 5" (3.348m x 2.884m) Double glazed window to front with open outlook. A range of Sharps fitted wardrobes and shelving unit. Central heating radiator. Inset ceiling spotlights.
Bedroom 3 7' 11" x 6' 4" (2.424m x 1.950m) Double glazed window to rear. Central heating radiator.
Bathroom Fitted with a modern matching 3 piece white suite comprising of:- Panelled bath with mixer tap. Mains shower and sliding glass shower screen. Low level W/C with concealed cistern set into vanity unit alongside wash basin with mixer taps. Illuminated mirror over. Obscure double glazed window to front. Chrome ladder style radiator. Inset ceiling spotlights.
Outside To the front, the garden is mainly paved with a decked patio to make the most of the open outlook. The rear garden is mainly paved with a raised lawn, patio and brick built store. Tap and lighting. Gate to road at rear.
Parking Ample on road parking available.
Property info
For more information about this property, please contact
Taylors, TQ1 on +44 1803 268696 * (local rate)
Disclaimer
Property descriptions and related information displayed on this page, with the exclusion of Running Costs data, are marketing materials provided by Taylors, and do not constitute property particulars. Please contact Taylors for full details and further information. The Running Costs data displayed on this page are provided by PrimeLocation to give an indication of potential running costs based on various data sources. PrimeLocation does not warrant or accept any responsibility for the accuracy or completeness of the property descriptions, related information or Running Costs data provided here.

































.png)

