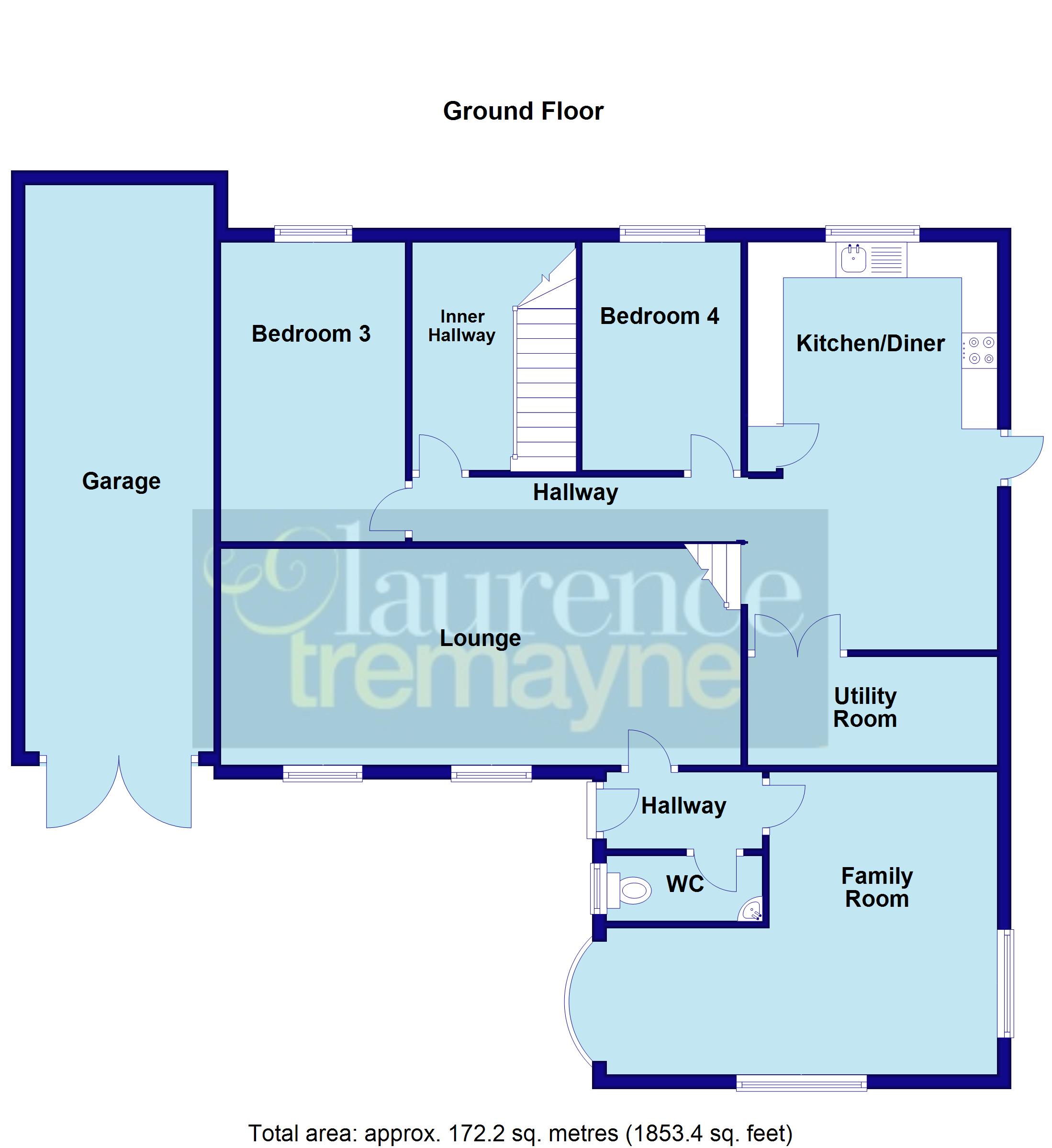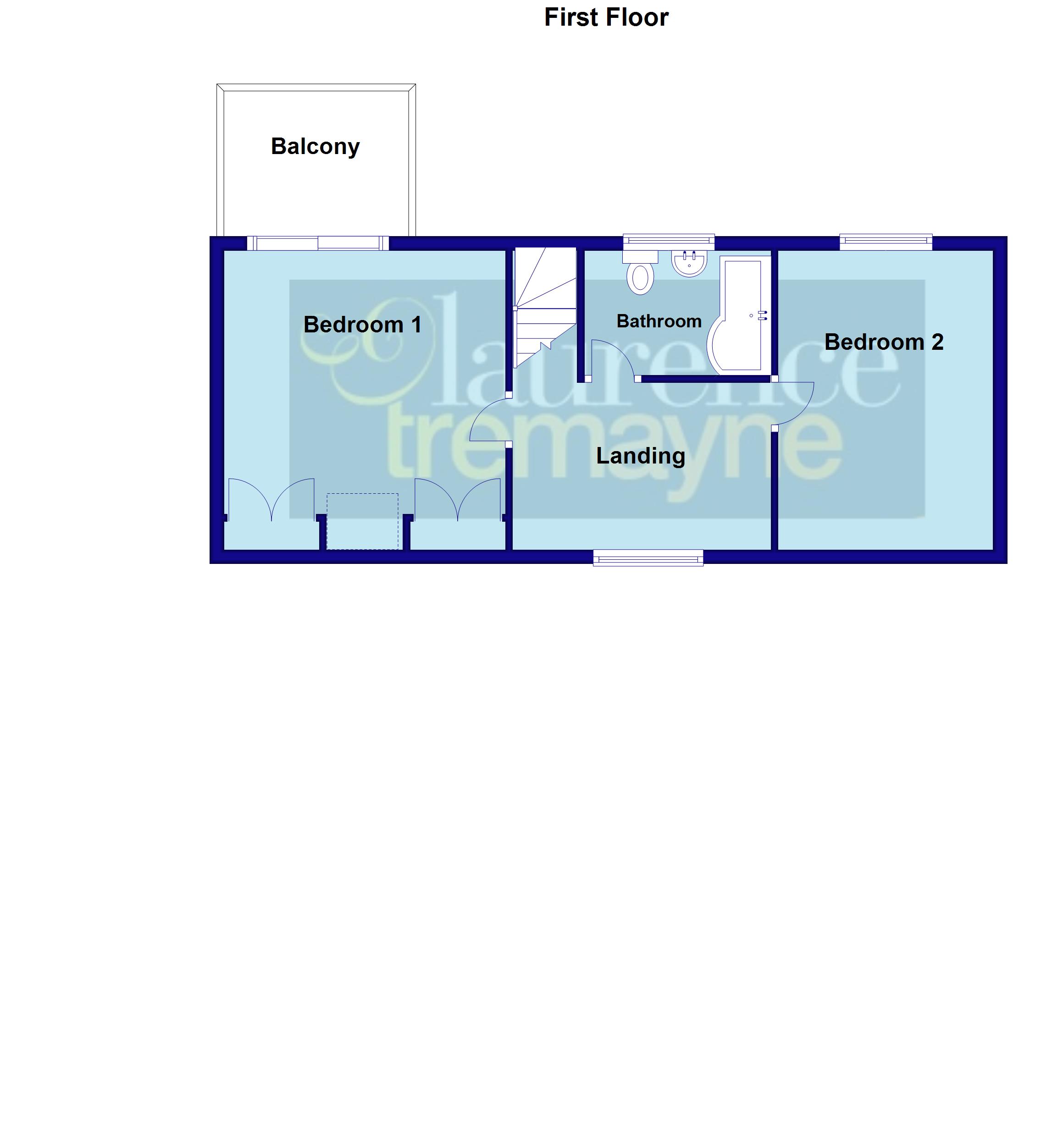Detached house for sale in The Fairway, Daventry, Northamptonshire NN11
* Calls to this number will be recorded for quality, compliance and training purposes.
Property features
- Detached Four/Five bedroom detached
- No Upper Chain
- Garage with further parking for three cars
- 23ft Lounge
- 18ft Kitchen/Diner
- Epc-d
Property description
***no upper chain***four/five bedroom detached***23ft lounge***18'10 kitchen/diner**17ft family room/bedroom**tandem garage with further off road parking***
offered with no upper chain we are pleased to offer this individually built four/five bedroom detached property in an elevated position situated on Borough Hill. The individual design gives you split level accommodation over three floors with far reaching views across Daventry. In need of a little updating the property benefits from 23ft lounge, 18'10 kitchen/diner, 17'6 family room/bedroom, downstairs cloakroom, bedroom one with built in wardrobes and balcony with views over borough hill, three/four further bedrooms, family bathroom, Upvc double glazing (where specified), utility room, tandem garage with further off road parking. Viewing is essential to fully appreciate the space, location and potential of this property. Epc-d
Entered Via
Part opaque wooden glazed door to:-
Entrance Hall (2.13m x 1.07m)
A small hallway with doorway to lounge, part opaque glazed wooden doors to family room/bedroom and downstairs cloakroom, wood laminate flooring.
Downstairs Cloakroom (1.98m x 0.79m)
A white two piece suite comprising of a low level WC, corner wash hand basin with tiled splashbacks, radiator, opaque Upvc double glazed window to front aspect.
Family Room/Bedroom
5.33m max x 4.37m - A versatile L-shaped room which could as a further reception room or bedroom and feature Upvc double glazed window to front aspect and two Upvc double glazed windows to side aspect, wood laminate flooring, two radiators, coved ceiling, four wall light points, television point.
Lounge (7.06m x 3.05m)
A spacious room with the focal point being a feature fireplace with log burner with tiled base and wooden mantle over and recessed alcoves to each side, two Upvc double glazed windows to front aspect, two radiators, coved ceiling, steps up to kitchen/diner and galleried walkway to further rooms on this floor.
Kitchen/Diner (5.74m x 3.5m)
A generously sized area with the kitchen area fitted with range of eye and base level units with rolled edge worktops, inset electric oven, ceramic hob with pull out extractor over, one and a quarter bowl polycarbonate sink and drainer with antique style mixer tap, tiling to water sensitive areas, Upvc double glazed window to rear aspect with views over the rear garden, part glazed wooden door to side access to rear and front, the dining area has a radiator, telephone point, storage cupboard with shelving and radiator, coved ceiling, thermostatic control, double louvre doors with steps down to utility room.
Utility Room (3.8m x 1.63m)
Space and plumbing for washing machine and dryer, access to loft, wall mounted central heating boiler, tiling to water sensitive areas.
Bedroom Four (3.2m x 2.24m)
Upvc double glazed window to rear aspect with views over the rear garden, radiator.
Inner Hallway (3.15m x 2.29m)
Upvc double glazed window to rear aspect with views over the rear garden, radiator, stairs rising to first floor landing.
Bedroom Three (4.22m x 2.6m)
A double bedroom with Upvc double glazed window to rear aspect with views over the rear garden, radiator.
First Floor Landing (3.66m x 2.34m)
A bright spacious landing with Upvc double glazed window to front aspect with views over Daventry, doors to bedrooms and bathroom.
Bedroom One (4.01m x 3.76m)
A bright double bedroom with Velux window to front aspect, radiator, wood laminate flooring, two built in double wardrobes, Upvc double glazed patio doors opening onto the balcony enclosed by wrought iron balustrade with views over the garden and Borough Hill.
Bedroom Two (4.22m x 3.05m)
Another double bedroom Upvc double glazed window to rear aspect with views over the rear garden, radiator, storage to eaves.
Family Bathroom (2.64m x 1.73m)
A white three piece suite comprising of a low level WC, pedestal wash hand basin with mixer tap, p-shaped panel bath with mixer tap and plumbed in shower over with shower screen, full height tiling to all walls, extractor, electric shaver point, chrome heated towel rail, cupboard housing cold water tank, Upvc double glazed window to rear aspect with views over the garden.
Outside
Front
A low maintenance frontage with driveway for three cars leading to garage, deep shale beds with shrubs and flowers, steps up to timber porch enclosed by timber balustrades, block paved pathway to front entrance, outside light.
Rear Garden
A private and enclosed garden that benefits from not being over looked with a small patio area with steps up to lawn area with stone retaining wall, gravel beds leading to a lawned area with further deep gravel beds with shrubs and flowers, raised decked patio area, artificial grass area, the garden is enclosed by timber fencing and mature trees.
Property info
For more information about this property, please contact
Laurence Tremayne Estate Agents, NN11 on +44 1327 600909 * (local rate)
Disclaimer
Property descriptions and related information displayed on this page, with the exclusion of Running Costs data, are marketing materials provided by Laurence Tremayne Estate Agents, and do not constitute property particulars. Please contact Laurence Tremayne Estate Agents for full details and further information. The Running Costs data displayed on this page are provided by PrimeLocation to give an indication of potential running costs based on various data sources. PrimeLocation does not warrant or accept any responsibility for the accuracy or completeness of the property descriptions, related information or Running Costs data provided here.




































.png)
